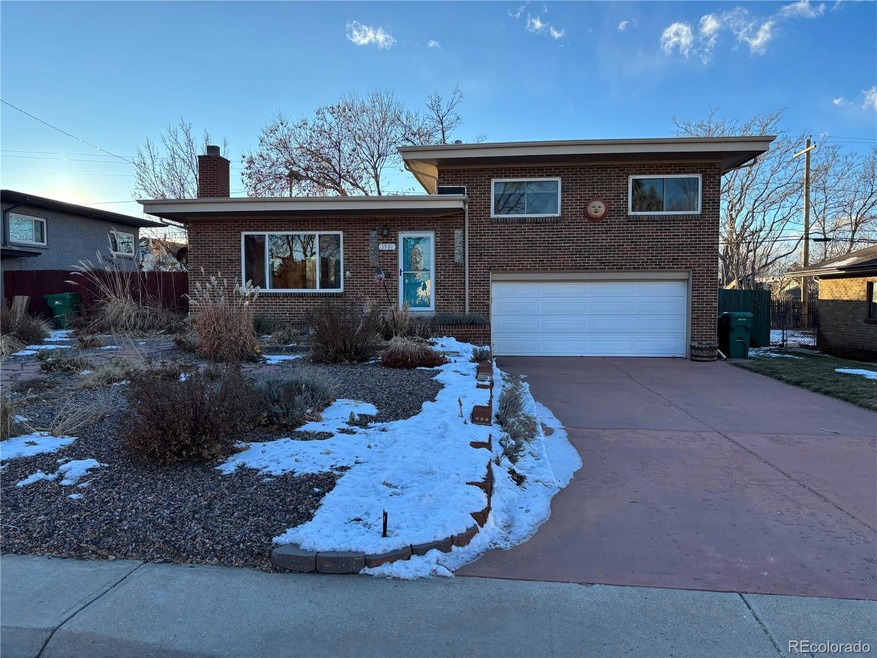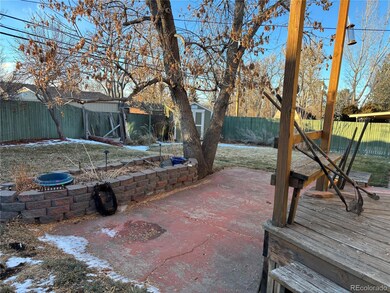
3901 Newland St Wheat Ridge, CO 80033
Barths NeighborhoodHighlights
- Hot Property
- Deck
- Wood Flooring
- Estate
- Contemporary Architecture
- Private Yard
About This Home
As of February 2025Well cared for home! This home is in a wonderful neighborhood that has many close amenities. Come and see what this home has to offer. This home offers wonderful charm and is a rare flat roof in the neighborhood. This is an estate so the seller has never lived in home.
Last Agent to Sell the Property
HomeSmart Realty Brokerage Email: valjo8255@hotmail.com,303-888-8684 License #100056326

Last Buyer's Agent
Other MLS Non-REcolorado
NON MLS PARTICIPANT
Home Details
Home Type
- Single Family
Est. Annual Taxes
- $2,315
Year Built
- Built in 1950
Lot Details
- 7,884 Sq Ft Lot
- Property is Fully Fenced
- Private Yard
Parking
- 2 Car Attached Garage
Home Design
- Estate
- Contemporary Architecture
- Brick Exterior Construction
- Block Foundation
- Membrane Roofing
- Concrete Perimeter Foundation
Interior Spaces
- 1,675 Sq Ft Home
- Multi-Level Property
- Wood Burning Fireplace
- Double Pane Windows
- Living Room with Fireplace
- Dining Room
- Utility Room
- Laundry Room
- Wood Flooring
- Fire and Smoke Detector
Kitchen
- Oven
- Range
- Microwave
- Dishwasher
- Disposal
Bedrooms and Bathrooms
Basement
- Partial Basement
- Bedroom in Basement
- 1 Bedroom in Basement
Outdoor Features
- Deck
- Exterior Lighting
- Rain Gutters
- Front Porch
Schools
- Stevens Elementary School
- Everitt Middle School
- Wheat Ridge High School
Utilities
- Mini Split Air Conditioners
- Forced Air Heating System
- Gas Water Heater
Community Details
- No Home Owners Association
- Castle Subdivision
Listing and Financial Details
- Assessor Parcel Number 025120
Map
Home Values in the Area
Average Home Value in this Area
Property History
| Date | Event | Price | Change | Sq Ft Price |
|---|---|---|---|---|
| 04/24/2025 04/24/25 | For Sale | $685,000 | +52.2% | $409 / Sq Ft |
| 02/13/2025 02/13/25 | Sold | $450,000 | -21.7% | $269 / Sq Ft |
| 01/31/2025 01/31/25 | Pending | -- | -- | -- |
| 01/22/2025 01/22/25 | Price Changed | $575,000 | -8.7% | $343 / Sq Ft |
| 01/14/2025 01/14/25 | For Sale | $630,000 | -- | $376 / Sq Ft |
Tax History
| Year | Tax Paid | Tax Assessment Tax Assessment Total Assessment is a certain percentage of the fair market value that is determined by local assessors to be the total taxable value of land and additions on the property. | Land | Improvement |
|---|---|---|---|---|
| 2024 | $2,315 | $33,174 | $14,654 | $18,520 |
| 2023 | $2,315 | $33,174 | $14,654 | $18,520 |
| 2022 | $1,947 | $28,824 | $15,120 | $13,704 |
| 2021 | $1,975 | $29,654 | $15,555 | $14,099 |
| 2020 | $1,768 | $27,401 | $14,581 | $12,820 |
| 2019 | $1,744 | $27,401 | $14,581 | $12,820 |
| 2018 | $1,471 | $23,707 | $8,425 | $15,282 |
| 2017 | $1,328 | $23,707 | $8,425 | $15,282 |
| 2016 | $1,710 | $19,891 | $5,276 | $14,615 |
| 2015 | $1,572 | $19,891 | $5,276 | $14,615 |
| 2014 | $1,572 | $17,146 | $4,872 | $12,274 |
Mortgage History
| Date | Status | Loan Amount | Loan Type |
|---|---|---|---|
| Previous Owner | $847,500 | Reverse Mortgage Home Equity Conversion Mortgage | |
| Previous Owner | $672,000 | Reverse Mortgage Home Equity Conversion Mortgage | |
| Previous Owner | $232,000 | New Conventional | |
| Previous Owner | $97,741 | Credit Line Revolving | |
| Previous Owner | $57,919 | Credit Line Revolving | |
| Previous Owner | $19,500 | Unknown | |
| Previous Owner | $186,000 | New Conventional | |
| Previous Owner | $16,500 | Credit Line Revolving | |
| Previous Owner | $201,200 | Fannie Mae Freddie Mac | |
| Previous Owner | $163,000 | Purchase Money Mortgage | |
| Previous Owner | $160,000 | Unknown | |
| Previous Owner | $160,000 | No Value Available | |
| Previous Owner | $20,000 | Unknown | |
| Closed | $35,000 | No Value Available |
Deed History
| Date | Type | Sale Price | Title Company |
|---|---|---|---|
| Personal Reps Deed | $450,000 | Htc (Heritage Title) | |
| Interfamily Deed Transfer | -- | Land Title Guarantee Company | |
| Personal Reps Deed | $200,000 | North American Title |
Similar Homes in the area
Source: REcolorado®
MLS Number: 5040209
APN: 39-243-12-030
- 3830 Otis St Unit 1-4
- 6455 W 38th Ave
- 4250 Marshall St
- 3910 Reed St
- 3709 Pierce St
- 4010 Jay St
- 6280 W 38th Ave
- 4320 Lamar St
- 6145 W 38th Ave
- 7070 W 39th Ave
- 4355 N Lamar St
- 4395 Newland St
- 4006 Upham St
- 6255 W 43rd Ave
- 6450 W 44th Place Unit B3
- 4020 Upham St
- 4018 Upham St
- 6285 W 35th Ave
- 3915 Upham St
- 4375 Ingalls St

