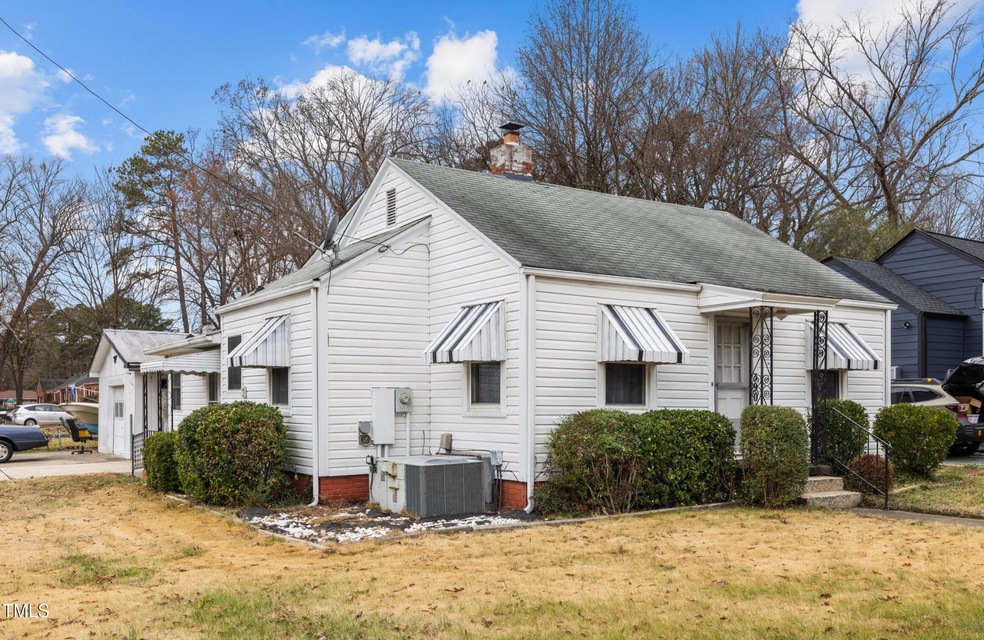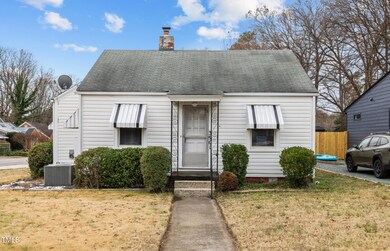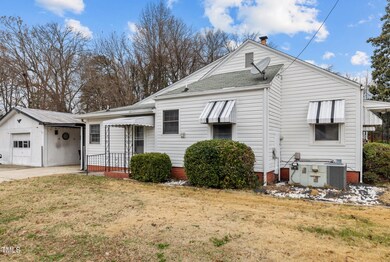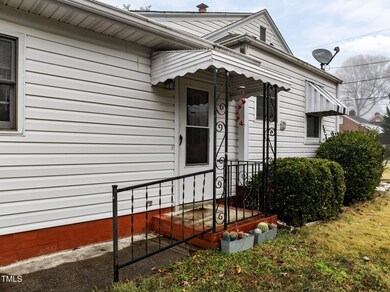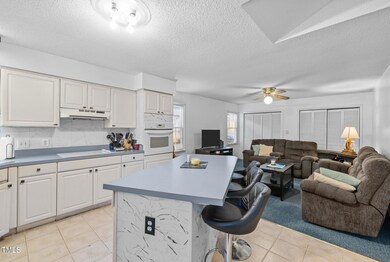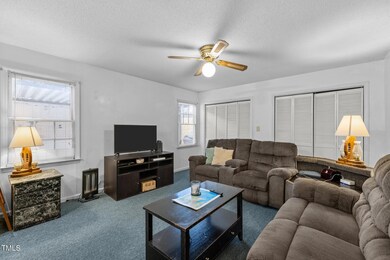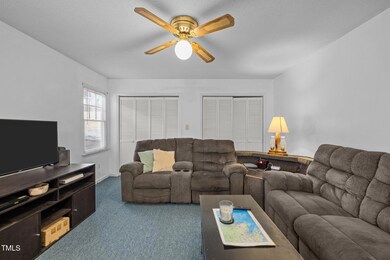
3901 Pendergrass St Durham, NC 27704
Weaver NeighborhoodHighlights
- Deck
- Corner Lot
- Separate Outdoor Workshop
- Wood Flooring
- No HOA
- Eat-In Kitchen
About This Home
As of January 2025Discover charm and convenience in this delightful 2-bedroom, 2-bathroom corner-lot bungalow, and excellent choice for savvy investors or first-time homebuyers. Nestled in a prime location, this home offers easy access to Durham Regional, The Museum of Life and Science, Durham County Memorial Stadium, and the historic Duke Homestead. Enjoy a vibrant lifestyle just minutes from Downtown Durham, with a variety of shopping, dining, and entertainment options at your fingertips. The kitchen is a true highlight, featuring a sleek flattop stove and a spacious island that makes meal prep a joy. Thoughtfully designed, this home boasts ample storage and endless possibilities to personalize and add value. Practicality meets versatility with a heated garage that doubles as a workshop, a carport, and a paved driveway providing abundant parking space. Whether you're looking to move in, rent out, or create your dream space, this bungalow offers the perfect blend of charm, potential, and location. Don't miss your chance to make this gem your own—schedule a showing today!
Last Buyer's Agent
Charlie Jaeckels
Redfin Corporation License #332142

Home Details
Home Type
- Single Family
Est. Annual Taxes
- $1,821
Year Built
- Built in 1940
Lot Details
- 8,276 Sq Ft Lot
- Privacy Fence
- Corner Lot
- Landscaped with Trees
Parking
- 1 Car Garage
- 1 Carport Space
- Heated Garage
- Workshop in Garage
- Private Driveway
- Additional Parking
Home Design
- Bungalow
- Brick Foundation
- Permanent Foundation
- Shingle Roof
- Vinyl Siding
- Lead Paint Disclosure
Interior Spaces
- 1,123 Sq Ft Home
- 1-Story Property
- Built-In Features
- Ceiling Fan
- Living Room
- Storm Doors
Kitchen
- Eat-In Kitchen
- Electric Oven
- Electric Cooktop
- Microwave
- Plumbed For Ice Maker
- Dishwasher
- Kitchen Island
- Laminate Countertops
Flooring
- Wood
- Carpet
- Tile
Bedrooms and Bathrooms
- 2 Bedrooms
- 2 Full Bathrooms
- Primary bathroom on main floor
- Bathtub with Shower
- Walk-in Shower
Laundry
- Laundry Room
- Laundry on main level
- Washer and Dryer
Attic
- Pull Down Stairs to Attic
- Unfinished Attic
Outdoor Features
- Deck
- Separate Outdoor Workshop
- Outbuilding
Schools
- Holt Elementary School
- Carrington Middle School
- Riverside High School
Utilities
- Forced Air Heating and Cooling System
- Heating System Uses Natural Gas
- Cable TV Available
Community Details
- No Home Owners Association
- Fairfield Subdivision
Listing and Financial Details
- Assessor Parcel Number 0823842096
Map
Home Values in the Area
Average Home Value in this Area
Property History
| Date | Event | Price | Change | Sq Ft Price |
|---|---|---|---|---|
| 01/30/2025 01/30/25 | Sold | $299,000 | 0.0% | $266 / Sq Ft |
| 01/06/2025 01/06/25 | Pending | -- | -- | -- |
| 12/19/2024 12/19/24 | Price Changed | $299,000 | -8.0% | $266 / Sq Ft |
| 12/11/2024 12/11/24 | For Sale | $325,000 | -- | $289 / Sq Ft |
Tax History
| Year | Tax Paid | Tax Assessment Tax Assessment Total Assessment is a certain percentage of the fair market value that is determined by local assessors to be the total taxable value of land and additions on the property. | Land | Improvement |
|---|---|---|---|---|
| 2024 | $2,101 | $150,639 | $32,697 | $117,942 |
| 2023 | $1,973 | $150,639 | $32,697 | $117,942 |
| 2022 | $1,928 | $150,639 | $32,697 | $117,942 |
| 2021 | $1,919 | $150,639 | $32,697 | $117,942 |
| 2020 | $1,874 | $150,639 | $32,697 | $117,942 |
| 2019 | $1,874 | $150,639 | $32,697 | $117,942 |
| 2018 | $1,922 | $141,698 | $26,752 | $114,946 |
| 2017 | $1,908 | $141,698 | $26,752 | $114,946 |
| 2016 | $1,844 | $141,698 | $26,752 | $114,946 |
| 2015 | $1,921 | $138,783 | $27,602 | $111,181 |
| 2014 | $1,921 | $138,783 | $27,602 | $111,181 |
Mortgage History
| Date | Status | Loan Amount | Loan Type |
|---|---|---|---|
| Open | $290,030 | New Conventional | |
| Closed | $290,030 | New Conventional | |
| Previous Owner | $101,135 | FHA |
Deed History
| Date | Type | Sale Price | Title Company |
|---|---|---|---|
| Warranty Deed | $299,000 | None Listed On Document | |
| Warranty Deed | $299,000 | None Listed On Document | |
| Warranty Deed | $102,500 | None Available |
Similar Homes in Durham, NC
Source: Doorify MLS
MLS Number: 10066879
APN: 128128
- 3011 Kenan Rd
- 2806 Shaftsbury St
- 2708 Ashley St
- 927 Ferncrest Dr
- 711 Horton Rd
- 3 Patriot Cir
- 13 Patriot Cir
- 313 & 314 Bobs Ct
- 12 Patriot Cir
- 1911 Stadium Dr
- 4319 Denfield St
- 26 Stonewall Way
- 11 Stone Village Ct
- 14 Stone Village Ct
- 2506 N Duke St
- 605 Stratton Way
- 306 Todd St
- 2503 Lednum St
- 2501 Lednum St
- 4118 Sudbury Rd
