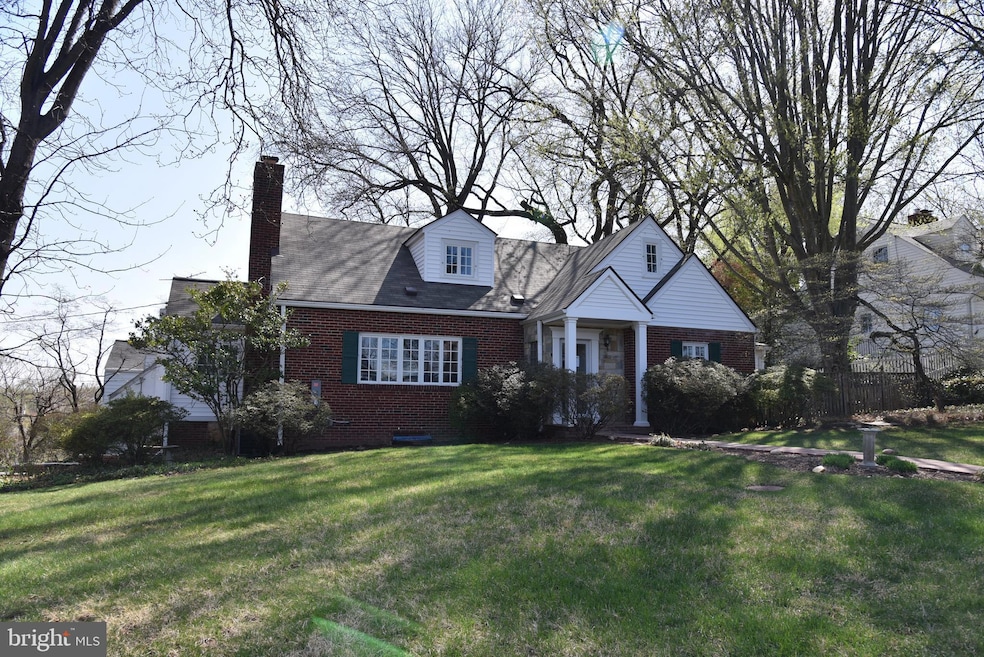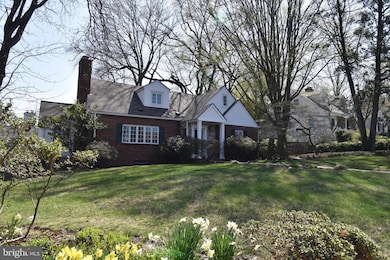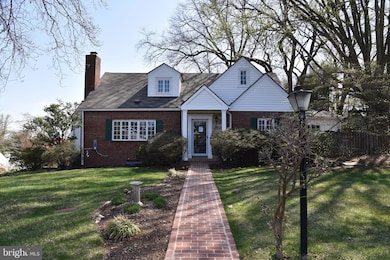
3901 Ridge Rd Annandale, VA 22003
Estimated payment $6,944/month
Highlights
- Home Theater
- Cape Cod Architecture
- Wooded Lot
- Eat-In Gourmet Kitchen
- Premium Lot
- Traditional Floor Plan
About This Home
PRIME LOCATION TO DC Extended Williamsburg brick cape situated 0n nearly one third acre corner lot just off Columbia Pike 10 miles to the Pentagon and Amazon headquarters and 20 miles to the Capital in DC. Features major renovation in 1997 to include expanded gourmet kitchen highlighted by Palladian window, eat in breakfast room, center island, upgraded appliance. Two main level bedrooms or use one as a great room. Both baths upgraded, two fireplaces, hardwood floors on upper two levels, hardwood staircase. Brick fireplace in living room with BI BOOKSHELVES, BRICK FIREPLACE IN GREAT ROOM WITH BI BOOKSHELVES. Lower level has been upgraded and redone with new drywall, new electrical wiring and upgraded LVT WOOD flooring. Extra bonus hobby room with closet and utility sink, washer dryer conveys. Replaced Andersen crank out windows throughout. Oversized garage with work bench and three car single driveway extra street parking. Professionally painted neutral throughout. Wonderful neighborhood. Two nature parks within walking distance, transitional neighborhood with larger custom homes, sought after schools. Justice HS
Open House Schedule
-
Sunday, May 04, 20251:00 to 4:00 pm5/4/2025 1:00:00 PM +00:005/4/2025 4:00:00 PM +00:00OPEN HOUSE WILLIAMSBURG CAPE EXTENDED 40 FT GREAT ROOM/MBR AGOURMET KITCHEN UPGRADED APPLIANCES TONS OF STORAGE CABINETS EAT IN SUNLIT BREAKFAST ROOM CENTER ISLAND HARDWOOD FLOORING THROUGHOUT ANDERSEN WINDOWS TWO BRICK FIREPLACES RECENTLY DONE MEDIA ROOM IN LOWER LEVEL PLUS SEPARATE HOBBY ROOM WITH BUILT IN CLOSET EXTENDED DRIVEWAY FOR DOUBLE LONE SINGLE CAR GARAGE AND EXTRA STREET PARKING FOR CORNER LOT 10 MILES TO THE PENTAGON AND AMAZON HEADQUATERS NEAR MOSIAC DISTRICTAdd to Calendar
Home Details
Home Type
- Single Family
Est. Annual Taxes
- $9,723
Year Built
- Built in 1948 | Remodeled in 1997
Lot Details
- 0.27 Acre Lot
- Partially Fenced Property
- Stone Retaining Walls
- Landscaped
- Planted Vegetation
- Premium Lot
- Wooded Lot
- Backs to Trees or Woods
- Front and Side Yard
- Property is zoned 130
Parking
- 1 Car Attached Garage
- 3 Driveway Spaces
- Garage Door Opener
- Off-Site Parking
Home Design
- Cape Cod Architecture
- Brick Exterior Construction
- Block Foundation
- Asphalt Roof
Interior Spaces
- Property has 3 Levels
- Traditional Floor Plan
- Built-In Features
- 2 Fireplaces
- Window Treatments
- Entrance Foyer
- Family Room
- Living Room
- Formal Dining Room
- Home Theater
- Hobby Room
- Wood Flooring
- Garden Views
- Attic
Kitchen
- Eat-In Gourmet Kitchen
- Breakfast Room
- Butlers Pantry
- Gas Oven or Range
- Self-Cleaning Oven
- Built-In Range
- Stove
- Range Hood
- Built-In Microwave
- Ice Maker
- Dishwasher
- Stainless Steel Appliances
- Kitchen Island
- Upgraded Countertops
- Disposal
Bedrooms and Bathrooms
- En-Suite Primary Bedroom
- Bathtub with Shower
- Walk-in Shower
Laundry
- Dryer
- Washer
Basement
- Connecting Stairway
- Garage Access
- Laundry in Basement
- Natural lighting in basement
Schools
- Mason Crest Elementary School
- Glasgow Middle School
- Justice High School
Utilities
- Central Heating and Cooling System
- Vented Exhaust Fan
- Natural Gas Water Heater
Additional Features
- Level Entry For Accessibility
- Patio
Community Details
- No Home Owners Association
- Columbia Pines Subdivision
Listing and Financial Details
- Coming Soon on 4/30/25
- Tax Lot 17
- Assessor Parcel Number 0604 04B 0017
Map
Home Values in the Area
Average Home Value in this Area
Tax History
| Year | Tax Paid | Tax Assessment Tax Assessment Total Assessment is a certain percentage of the fair market value that is determined by local assessors to be the total taxable value of land and additions on the property. | Land | Improvement |
|---|---|---|---|---|
| 2024 | $9,748 | $780,730 | $281,000 | $499,730 |
| 2023 | $8,801 | $728,710 | $266,000 | $462,710 |
| 2022 | $8,574 | $700,910 | $256,000 | $444,910 |
| 2021 | $7,933 | $635,460 | $231,000 | $404,460 |
| 2020 | $7,693 | $612,530 | $216,000 | $396,530 |
| 2019 | $7,624 | $605,530 | $209,000 | $396,530 |
| 2018 | $6,746 | $586,650 | $209,000 | $377,650 |
| 2017 | $7,103 | $575,650 | $209,000 | $366,650 |
| 2016 | $6,905 | $558,970 | $203,000 | $355,970 |
| 2015 | $6,482 | $542,600 | $197,000 | $345,600 |
| 2014 | $6,123 | $512,040 | $186,000 | $326,040 |
Similar Homes in Annandale, VA
Source: Bright MLS
MLS Number: VAFX2231948
APN: 0604-04B-0017
- 7000 Murray Ct
- 7011 Murray Ln
- 3806 Ridge Rd
- 4014 Justine Dr
- 3909 Forest Grove Dr
- 3913 Oak Hill Dr
- 6810 Crossman St
- 6720 Rosewood St
- 4025 Travis Pkwy
- 4200 Sandhurst Ct
- 4029 Travis Pkwy
- 7009 Raleigh Rd
- 7013 Raleigh Rd
- 4355 Greenberry Ln
- 4114 Mangalore Dr Unit 302
- 6616 Bay Tree Ln
- 4003 Annandale Rd
- 7238 Farr St
- 6822 Valley Brook Dr
- 3413 Slade Ct


