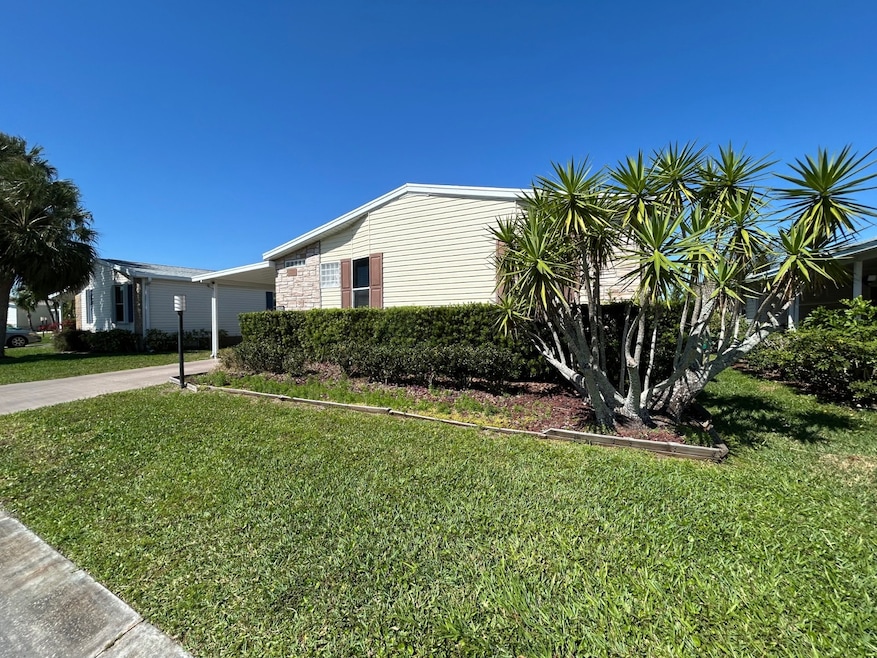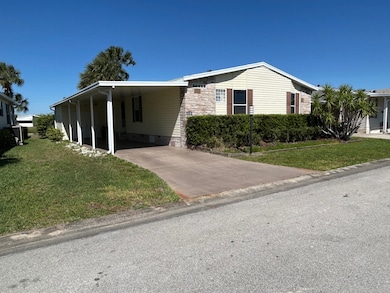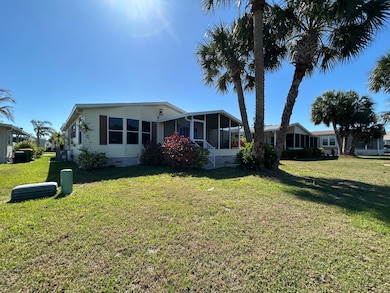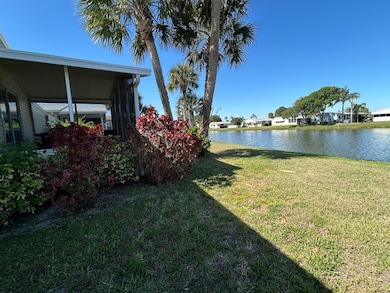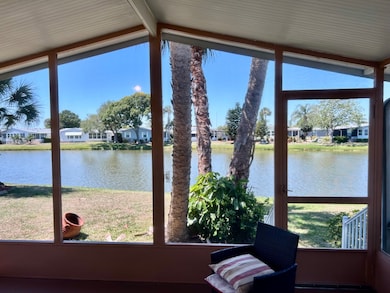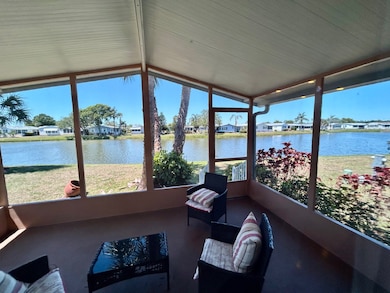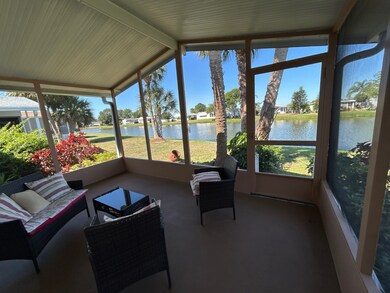
3901 Seagate Dr Unit 528 Melbourne, FL 32904
Estimated payment $919/month
Highlights
- Lake Front
- Senior Community
- Clubhouse
- Fitness Center
- Gated Community
- Main Floor Primary Bedroom
About This Home
This beautifully maintained and fully furnished 2-bedroom, 2-bath home with a den/office offers over 1,506 sq. ft. of open living space and BREATHTAKING water views from the lanai, living room, kitchen, and dining room! From the moment you step inside, the wide-open floor plan and stunning views create an immediate sense of space and relaxation. All furniture, accessories, and appliances stay, including an extra freezer in the shed, making this home completely move-in ready. ? Living Areas • Spacious, open floor plan with expansive views of the lake • Lanai, living room, kitchen, and dining room all overlook the water • Filled with natural light and tastefully furnished • All furnishings and décor are included-no need to bring a thing ? Kitchen & Laundry • Large open kitchen with a breakfast bar-perfect for cooking and entertaining • Stainless steel appliances all included • Laundry room just off the kitchen with additional closet space for storage • Bonus freezer in the outdoor shed is also included ? Primary Suite • Oversized master bedroom with plenty of space for a king bed and more • Double doors lead to a spacious master bath • Features double sinks, ample cabinetry, and additional built-in storage • Large walk-in shower for ease and comfort ? Guest Bedroom & Additional Room • Comfortable guest bedroom for friends or family • Guest bathroom features a sun tunnel for extra natural light • Separate den/office that can easily serve as a third bedroom or flex space ? Outdoor Features • Screened lanai with water views, ideal for relaxing or dining outdoors • Backyard overlooks the lake, offering a peaceful, private retreat • Extended carport driveway with covered parking • Large outdoor shed at the end of the carport with extra storage and freezer • New roof (2023) and new AC unit (2021) ? Community Highlights • Short walk over the lake bridge to the clubhouse and resort-style pool • Close to the back gate for quick and easy access in and out of the community • Well-maintained neighborhood with quiet surroundings and beautiful landscaping ? This home is located within the prestigious, gated community of Lakes of Melbourne, which boasts upscale charm and an array of amenities, including a recently upgraded clubhouse, resort-style pool, card and game room, and billiards. The community offers a luxurious and convenient lifestyle, situated close to restaurants, shopping, hospitals, major roads, and the pristine beaches of Melbourne and Cape Canaveral. Lakes of Melbourne is the perfect haven for those seeking a year-round residence or a winter retreat. Don't miss the opportunity to experience premier 55+ living in this exceptional gated community! All listing information is deemed reliable but not guaranteed and should be independently verified through personal inspection by appropriate professionals. Our company does not and cannot guarantee or warrant the accuracy of this information or the condition of this property. Measurements are approximate. The buyer assumes full responsibility for obtaining all current rates of lot rent, fees, and pass-on costs. Additionally, the buyer is responsible for obtaining all rules, regulations, pet policies, etc., associated with the community, park, or home from the community/park manager. Our company is not responsible for quoting said fees or policies. Financing is available through 3rd party lenders. The sales price does not include tax, dealer fees, or administrative fees. Please contact the sales agent for additional information.
Property Details
Home Type
- Mobile/Manufactured
Lot Details
- Lake Front
- Landscaped with Trees
- Land Lease of $877
Parking
- Driveway
Home Design
- Asphalt Roof
- Vinyl Siding
Interior Spaces
- 1,560 Sq Ft Home
- Furnished
- Entrance Foyer
- Living Room
- Dining Room
- Tile Flooring
- Lake Views
Kitchen
- Oven
- Microwave
- Dishwasher
- Stainless Steel Appliances
- Disposal
Bedrooms and Bathrooms
- 2 Bedrooms
- Primary Bedroom on Main
- En-Suite Primary Bedroom
- Walk-In Closet
- 2 Full Bathrooms
Laundry
- Laundry Room
- Dryer
- Washer
Utilities
- Central Air
- Heating Available
- Water Heater
Community Details
Amenities
- Clubhouse
- Recreation Room
Recreation
- Tennis Courts
- Fitness Center
- Community Pool
Pet Policy
- Pets Allowed
Additional Features
- Senior Community
- Gated Community
Map
Home Values in the Area
Average Home Value in this Area
Property History
| Date | Event | Price | Change | Sq Ft Price |
|---|---|---|---|---|
| 04/09/2025 04/09/25 | For Sale | $139,900 | -- | $90 / Sq Ft |
Similar Homes in Melbourne, FL
Source: My State MLS
MLS Number: 11473175
- 2586 Lakes of Melbourne Dr Unit 567
- 2531 Lakes of Melbourne Dr
- 3829 Sea Grove Ln Unit 517
- 3966 Clubside Way Unit 483
- 3976 Milner Ct
- 3977 Southwind Dr Unit 472
- 3944 Southwind Dr Unit 399
- 3976 Southwind Dr Unit 391
- 2217 Inlet Way Unit 376
- 3565 Partridge Ct
- 2204 Parkland Dr Unit 126
- 2116 Mariner Place Unit 464
- 2366 Lakes of Melbourne Dr
- 2269 Lakes of Melbourne Dr
- 2073 Royal Dr
- 2324 Bent Pine Dr Unit 193
- 2334 Lakes of Melbourne Dr Unit 263
- 2313 Parkland Dr
- 2054 Royal Dr Unit 79
- 4017 Caspian Ct Unit 5
