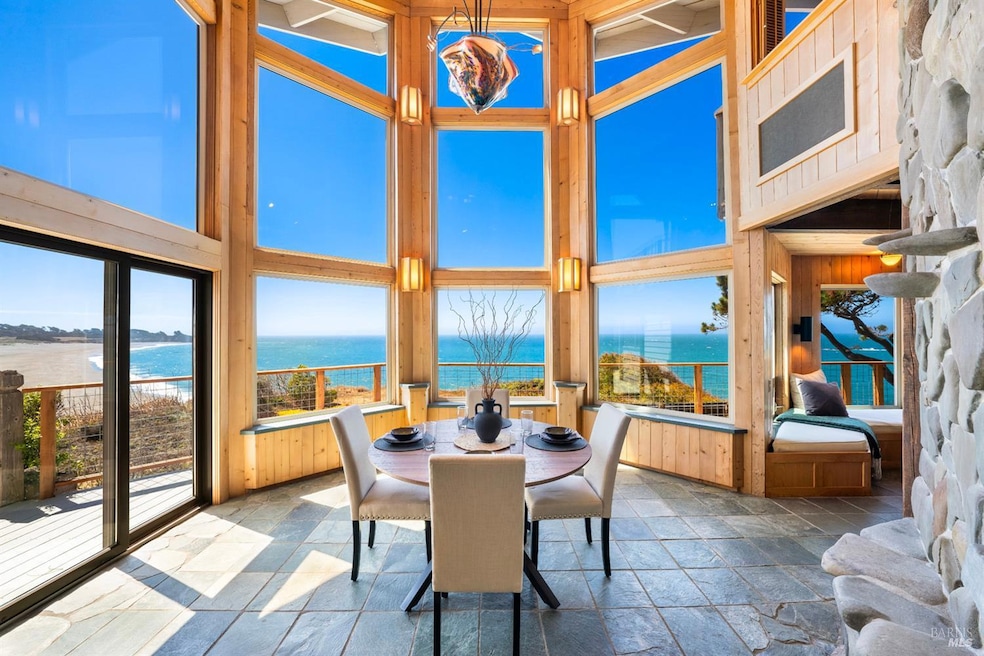
39010 Ocean Dr Gualala, CA 95445
Highlights
- Ocean View
- Wood Burning Stove
- Living Room with Fireplace
- Deck
- Private Lot
- Radiant Floor
About This Home
As of February 2025This blufftop home offers extraordinary river and ocean views that are rarely available. Nearly every room presents sweeping vistas, creating a peaceful escape in downtown Gualala. The location also provides privacy and convenient access to local amenities, including a gym and medical services just two blocks away. Inside the home welcomes you with character, featuring wood-beamed ceilings, stone flooring, and wood-trimmed windows. The living room and primary bedroom each have a cozy fireplace, and radiant heat throughout adds comfort. A wood-burning stove enhances the charm, while the primary bathroom boasts a jetted tub with ocean views. The accessible ensuite bedroom on the main level includes a ramped entrance, full bath with a wheel-in shower and grab bars, and a private patio-ideal for guests or flexible living. A third bedroom offers a built-in desk for a home office, and an additional office nook enhances versatility. There's also a spacious workshop or craft room for creative projects. Outside, multiple seating areas and a bluff's edge bench invite relaxation amid tranquil surroundings and sweeping views. The home is connected to public sewer and water and comes with a new roof and water heater. 39010 Ocean Drive is the ideal coastal haven for you to call your own.
Home Details
Home Type
- Single Family
Est. Annual Taxes
- $7,094
Year Built
- Built in 1988
Lot Details
- 1.77 Acre Lot
- Private Lot
- Low Maintenance Yard
Parking
- 2 Car Garage
- Gravel Driveway
Home Design
- Side-by-Side
- Composition Roof
Interior Spaces
- 2,400 Sq Ft Home
- 2-Story Property
- Beamed Ceilings
- Cathedral Ceiling
- Wood Burning Stove
- Wood Burning Fireplace
- Raised Hearth
- Brick Fireplace
- Living Room with Fireplace
- 3 Fireplaces
- Formal Dining Room
- Home Office
- Workshop
- Ocean Views
Kitchen
- Free-Standing Gas Range
- Dishwasher
- Synthetic Countertops
Flooring
- Carpet
- Radiant Floor
- Stone
- Cork
Bedrooms and Bathrooms
- 3 Bedrooms
- Main Floor Bedroom
- Primary Bedroom Upstairs
- Bathroom on Main Level
- Separate Shower
- Window or Skylight in Bathroom
Laundry
- Laundry in unit
- Dryer
- Washer
Home Security
- Carbon Monoxide Detectors
- Fire and Smoke Detector
- Front Gate
Accessible Home Design
- Accessible Full Bathroom
- Roll-in Shower
- Handicap Shower
- Grab Bars
- Wheelchair Access
- Accessible Approach with Ramp
Outdoor Features
- Balcony
- Deck
- Patio
Utilities
- No Cooling
- 220 Volts
- Propane
- Internet Available
Listing and Financial Details
- Assessor Parcel Number 145-191-09-00
Map
Home Values in the Area
Average Home Value in this Area
Property History
| Date | Event | Price | Change | Sq Ft Price |
|---|---|---|---|---|
| 02/07/2025 02/07/25 | Sold | $2,365,000 | -5.4% | $985 / Sq Ft |
| 01/24/2025 01/24/25 | Pending | -- | -- | -- |
| 12/06/2024 12/06/24 | Price Changed | $2,500,000 | -5.7% | $1,042 / Sq Ft |
| 08/15/2024 08/15/24 | For Sale | $2,650,000 | -- | $1,104 / Sq Ft |
Tax History
| Year | Tax Paid | Tax Assessment Tax Assessment Total Assessment is a certain percentage of the fair market value that is determined by local assessors to be the total taxable value of land and additions on the property. | Land | Improvement |
|---|---|---|---|---|
| 2023 | $7,094 | $486,017 | $163,269 | $322,748 |
| 2022 | $6,730 | $476,488 | $160,068 | $316,420 |
| 2021 | $6,692 | $467,146 | $156,930 | $310,216 |
| 2020 | $6,633 | $462,538 | $155,394 | $307,144 |
| 2019 | $6,576 | $453,470 | $152,348 | $301,122 |
| 2018 | $6,383 | $444,579 | $149,361 | $295,218 |
| 2017 | $6,297 | $435,865 | $146,433 | $289,432 |
| 2016 | $6,206 | $427,321 | $143,563 | $283,758 |
| 2015 | $5,914 | $420,904 | $141,407 | $279,497 |
| 2014 | $5,808 | $412,661 | $138,638 | $274,023 |
Mortgage History
| Date | Status | Loan Amount | Loan Type |
|---|---|---|---|
| Previous Owner | $1,840,000 | New Conventional |
Deed History
| Date | Type | Sale Price | Title Company |
|---|---|---|---|
| Grant Deed | $2,365,000 | Redwood Empire Title |
Similar Home in the area
Source: Bay Area Real Estate Information Services (BAREIS)
MLS Number: 324064050
APN: 145-191-09-00
- 38882 Honey Run Ln
- 38934 Cypress Way
- 38936 Cypress Way
- 0 Ocean Dr
- 38668 Coral Ct
- 38851 S Highway 1 Unit 26
- 46531 Tickled Pink Dr
- 37951 Pacific View Dr
- 37800 Old Coast Hwy
- 251 Ballast Rd
- 47061 Big Gulch Rd
- 42320 Forecastle Unit 35E-2
- 42267 Forecastle
- 42179 Rock Cod
- 42207 Deer Trail
- 212 White Tail
- 346 Main Sail
- 470 Grey Whale
- 0 Bourns Gulch Rd
- 38380 Old Stage Rd
