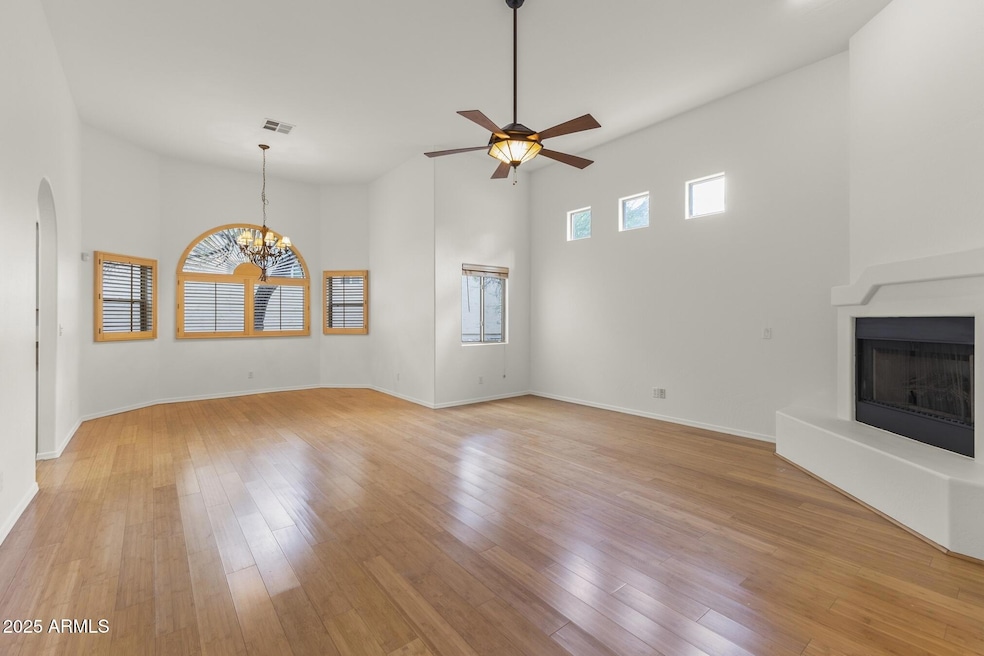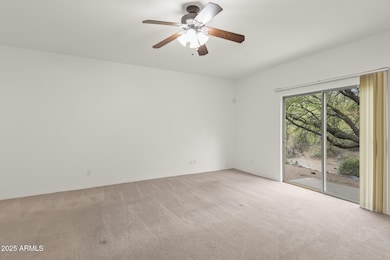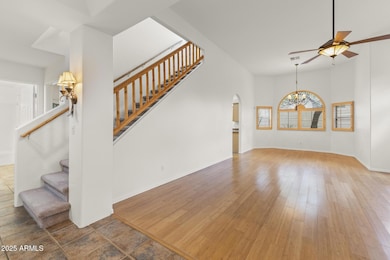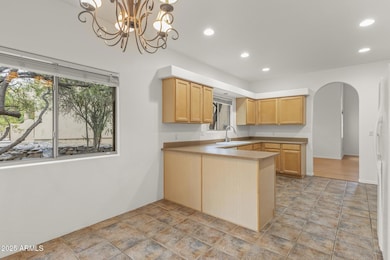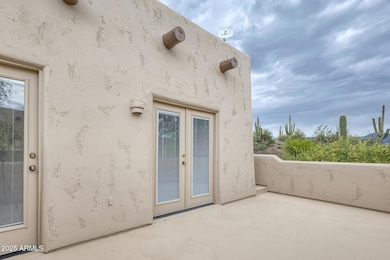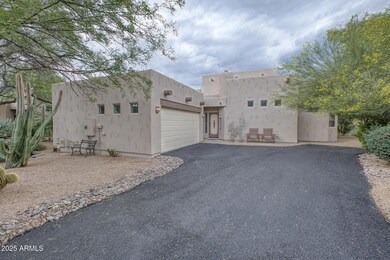
39016 N Habitat Cir Cave Creek, AZ 85331
Estimated payment $3,909/month
Highlights
- Mountain View
- Main Floor Primary Bedroom
- Cul-De-Sac
- Black Mountain Elementary School Rated A-
- Santa Fe Architecture
- Eat-In Kitchen
About This Home
Welcome to this beautifully maintained single-family home in the highly desirable gated community at Andorra Crossing. Step inside this Sante Fe floor plan showcasing 12 foot ceilings, dine in kitchen, breakfast area, cozy fireplace in the family room and dining area. Main floor boasts a spacious primary bedroom w/ bath suite, guest bedroom, full bath, convenient laundry room, and access to oversized 2 car garage and work space. Walk upstairs to a 3rd bedroom w/ walk in closet, bathroom, and charming french doors that lead to your upper view deck. Enjoy peace of mind with new paint, new toilets, new driveway, fresh elastomeric roof coating, hot water heater & AC under 3 years old. Comfort, character, and convenience in this desert retreat awaits you!
Home Details
Home Type
- Single Family
Est. Annual Taxes
- $1,541
Year Built
- Built in 2000
Lot Details
- 0.26 Acre Lot
- Cul-De-Sac
- Desert faces the front and back of the property
HOA Fees
- $42 Monthly HOA Fees
Parking
- 2 Car Garage
Home Design
- Santa Fe Architecture
- Roof Updated in 2025
- Wood Frame Construction
- Built-Up Roof
- Stucco
Interior Spaces
- 2,152 Sq Ft Home
- 2-Story Property
- Ceiling height of 9 feet or more
- Family Room with Fireplace
- Mountain Views
Kitchen
- Eat-In Kitchen
- Gas Cooktop
- Built-In Microwave
Flooring
- Floors Updated in 2025
- Carpet
- Tile
Bedrooms and Bathrooms
- 3 Bedrooms
- Primary Bedroom on Main
- Primary Bathroom is a Full Bathroom
- 3 Bathrooms
- Dual Vanity Sinks in Primary Bathroom
- Bathtub With Separate Shower Stall
Schools
- Black Mountain Elementary School
- Sonoran Trails Middle School
- Cactus Shadows High School
Utilities
- Cooling System Updated in 2022
- Cooling Available
- Heating System Uses Natural Gas
- Plumbing System Updated in 2023
- High Speed Internet
- Cable TV Available
Community Details
- Association fees include ground maintenance, street maintenance
- Andorra Crossing HOA, Phone Number (602) 510-5667
- Built by Fredricks
- Andorra Crossing Subdivision
Listing and Financial Details
- Tax Lot 18
- Assessor Parcel Number 211-12-689
Map
Home Values in the Area
Average Home Value in this Area
Tax History
| Year | Tax Paid | Tax Assessment Tax Assessment Total Assessment is a certain percentage of the fair market value that is determined by local assessors to be the total taxable value of land and additions on the property. | Land | Improvement |
|---|---|---|---|---|
| 2025 | $1,541 | $35,849 | -- | -- |
| 2024 | $1,569 | $34,142 | -- | -- |
| 2023 | $1,569 | $51,920 | $10,380 | $41,540 |
| 2022 | $1,538 | $37,880 | $7,570 | $30,310 |
| 2021 | $1,678 | $38,110 | $7,620 | $30,490 |
| 2020 | $1,650 | $36,100 | $7,220 | $28,880 |
| 2019 | $1,604 | $33,360 | $6,670 | $26,690 |
| 2018 | $1,550 | $29,060 | $5,810 | $23,250 |
| 2017 | $1,500 | $30,210 | $6,040 | $24,170 |
| 2016 | $1,494 | $28,860 | $5,770 | $23,090 |
| 2015 | $1,406 | $26,250 | $5,250 | $21,000 |
Property History
| Date | Event | Price | Change | Sq Ft Price |
|---|---|---|---|---|
| 04/24/2025 04/24/25 | For Sale | $669,900 | -- | $311 / Sq Ft |
Deed History
| Date | Type | Sale Price | Title Company |
|---|---|---|---|
| Cash Sale Deed | $209,000 | Guaranty Title Agency | |
| Trustee Deed | $341,161 | Accommodation | |
| Interfamily Deed Transfer | -- | Capital Title Agency | |
| Warranty Deed | -- | North American Title Agency |
Mortgage History
| Date | Status | Loan Amount | Loan Type |
|---|---|---|---|
| Previous Owner | $380,000 | Unknown | |
| Previous Owner | $95,000 | Stand Alone Second | |
| Previous Owner | $90,000 | Credit Line Revolving | |
| Previous Owner | $290,000 | No Value Available | |
| Previous Owner | $215,650 | No Value Available |
Similar Homes in Cave Creek, AZ
Source: Arizona Regional Multiple Listing Service (ARMLS)
MLS Number: 6856186
APN: 211-12-689
- 39006 N Habitat Cir
- 6067 E Knolls Way S
- 38065 N Cave Creek Rd Unit 9
- 38065 N Cave Creek Rd Unit 4
- 6062 E Knolls Way S
- 6030 E Ridge Rd
- 38246 N Hazelwood Cir
- 6088 E Knolls Way N
- 6195 E Cave Creek Rd
- 37801 N Cave Creek Rd Unit 11
- 37801 N Cave Creek Rd Unit 13
- 5640 E Miramonte Dr
- 5667 E Sugarloaf Trail
- 38500 N School House Rd Unit 32
- 38500 N School House Rd Unit 62
- 38500 N School House Rd Unit 7
- 38500 N School House Rd Unit 66
- 38500 N School House Rd Unit 13
- 38500 N School House Rd Unit 5
- 38500 N School House Rd Unit 42
