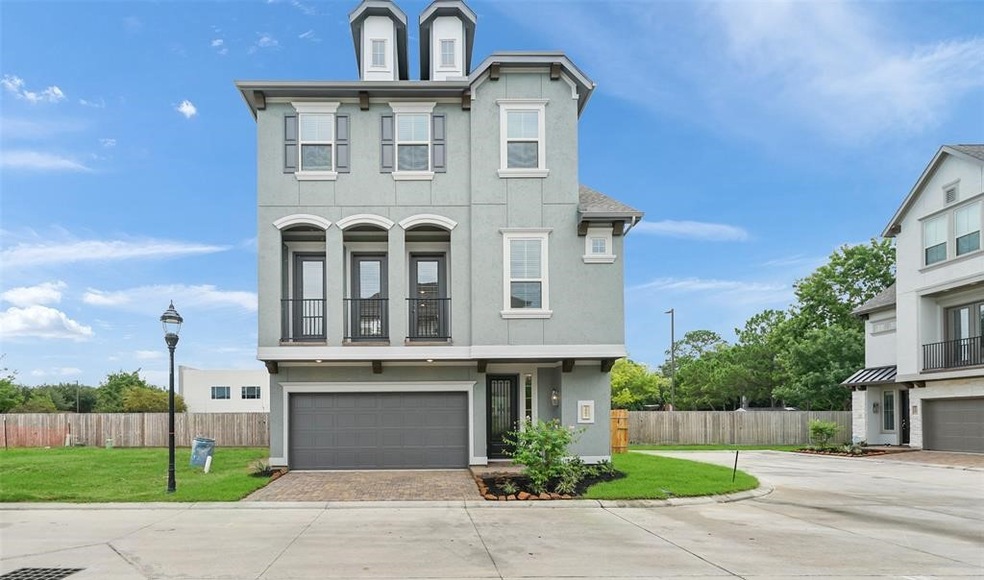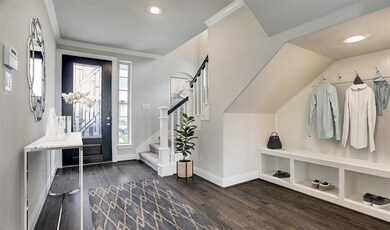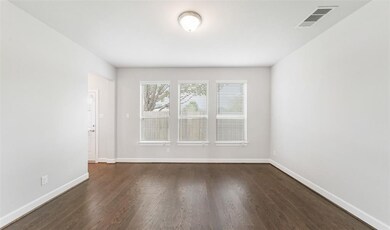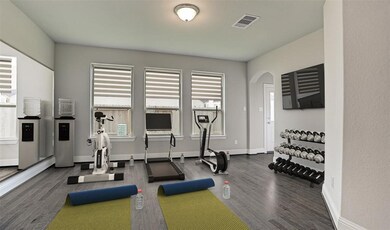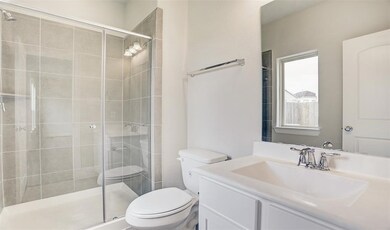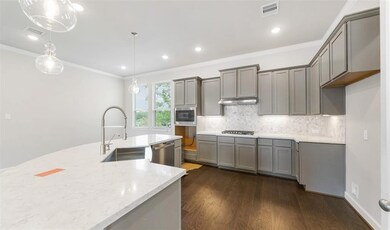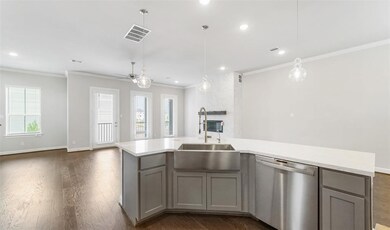
3902 Centre Landing Dr Houston, TX 77043
Spring Shadows NeighborhoodHighlights
- New Construction
- 2 Car Attached Garage
- Central Heating and Cooling System
- Traditional Architecture
About This Home
As of November 2022Gorgeous new 3 story home located in the gated, pocket community of Centrepark Terrace. The Rome II plan features 3 bedrooms, 3 full baths & half bath. Valet located off foyer. Flexible activity room with French doors, walk-in closet and bath with shower are also downstairs. Gourmet kitchen has maple cabinets, under cabinet lighting, quartz countertops, gas cooktop & stainless steel appliances that opens into the dining and great room with linear fireplace. Enjoy the view from the 2nd floor balcony. The upstairs owner's luxury suite attaches to the owner's luxury bath with soaker tub & separate shower, double sinks and walk-in closet. The 3rd floor also has 2 secondary bedrooms with a connected secondary bath. Community walking trail makes it easy to stay active. Great location, near Beltway 8 & I-10 and within minutes of CITYCENTRE, Memorial City Mall, Energy Corridor, parks & restaurants. Must see; schedule a tour today! Offered by: K. Hovnanian Houston III, L.L.C.
Home Details
Home Type
- Single Family
Est. Annual Taxes
- $7,282
Year Built
- Built in 2022 | New Construction
Lot Details
- 2,068 Sq Ft Lot
HOA Fees
- $138 Monthly HOA Fees
Parking
- 2 Car Attached Garage
Home Design
- Traditional Architecture
- Slab Foundation
- Composition Roof
- Stucco
Interior Spaces
- 2,308 Sq Ft Home
- 2-Story Property
Bedrooms and Bathrooms
- 3 Bedrooms
Schools
- Terrace Elementary School
- Spring Oaks Middle School
- Spring Woods High School
Utilities
- Central Heating and Cooling System
- Heating System Uses Gas
Community Details
- Inframark Association, Phone Number (281) 870-0585
- Built by K. Hovnanian Homes
- Centrepark Terrace Subdivision
Map
Home Values in the Area
Average Home Value in this Area
Property History
| Date | Event | Price | Change | Sq Ft Price |
|---|---|---|---|---|
| 11/29/2022 11/29/22 | Sold | -- | -- | -- |
| 11/28/2022 11/28/22 | Price Changed | $445,995 | 0.0% | $193 / Sq Ft |
| 11/28/2022 11/28/22 | For Sale | $445,995 | -6.1% | $193 / Sq Ft |
| 10/27/2022 10/27/22 | Pending | -- | -- | -- |
| 09/01/2022 09/01/22 | For Sale | $474,995 | -- | $206 / Sq Ft |
Tax History
| Year | Tax Paid | Tax Assessment Tax Assessment Total Assessment is a certain percentage of the fair market value that is determined by local assessors to be the total taxable value of land and additions on the property. | Land | Improvement |
|---|---|---|---|---|
| 2023 | $7,282 | $133,959 | $133,959 | $0 |
| 2022 | $3,266 | $133,959 | $133,959 | $0 |
| 2021 | $3,271 | $133,959 | $133,959 | $0 |
| 2020 | $1,745 | $66,979 | $66,979 | $0 |
Mortgage History
| Date | Status | Loan Amount | Loan Type |
|---|---|---|---|
| Previous Owner | $431,650 | New Conventional |
Deed History
| Date | Type | Sale Price | Title Company |
|---|---|---|---|
| Special Warranty Deed | -- | None Listed On Document | |
| Deed | -- | Alamo Title Company |
Similar Homes in Houston, TX
Source: Houston Association of REALTORS®
MLS Number: 5732673
APN: 1407810010010
- 3906 Centre Plains Way
- 3019 Durban Dr
- 10605 Centre Green Way
- 10715 Centre Forest Dr
- 3018 Kismet Ln
- 4015 Centre Glen Dr
- 2918 Manila Ln
- 3030 Triway Ln
- 3007 Triway Ln
- 3022 Triway Ln
- 2915 Triway Ln
- 2826 Durban Dr
- 2827 Kenross St
- 2922 Stetson Ln
- 2918 Stetson Ln
- 2814 Fontana Dr
- 2923 Kevin Ln
- 2934 Kevin Ln
- 10514 Clear Cove Ln
- 3007 Riata Ln
