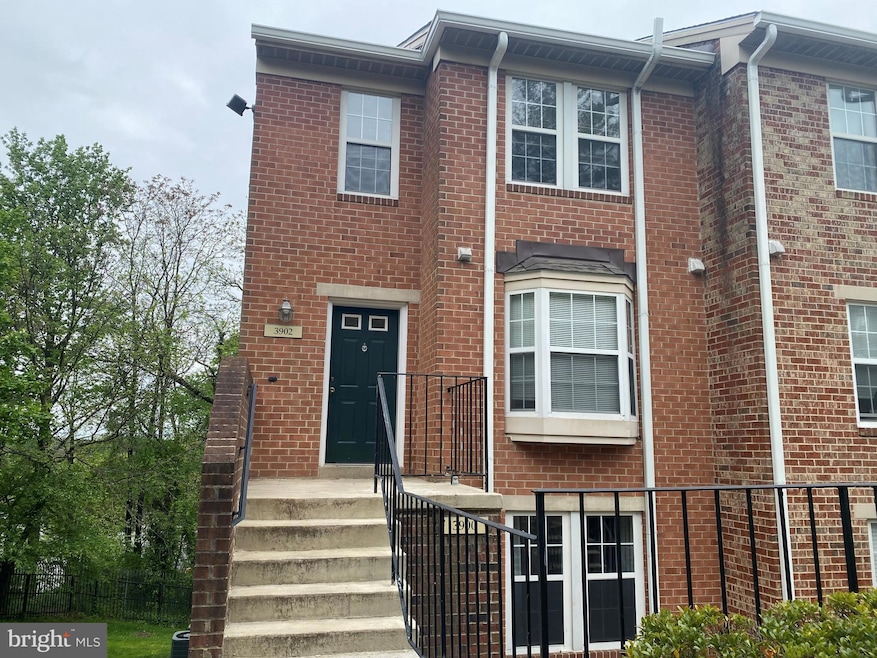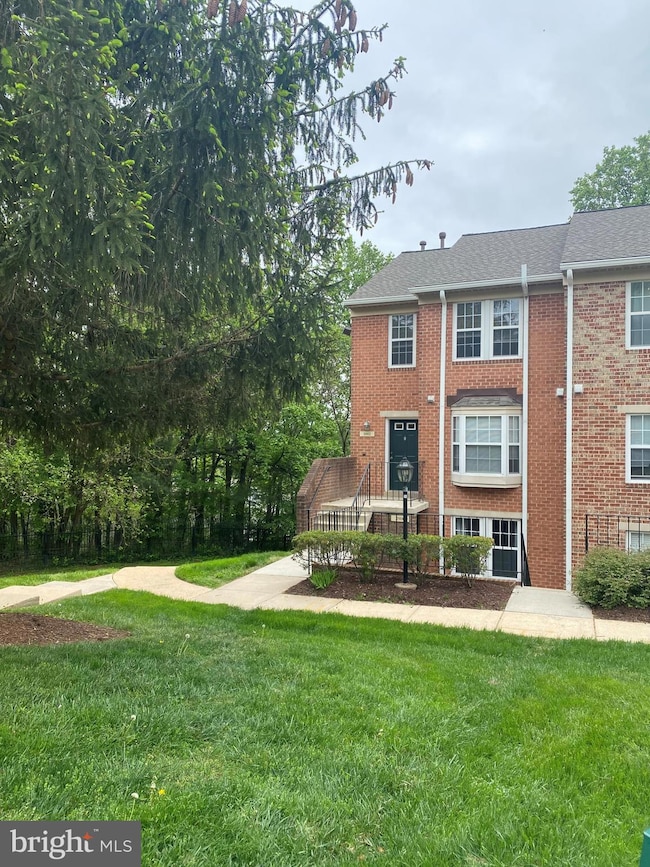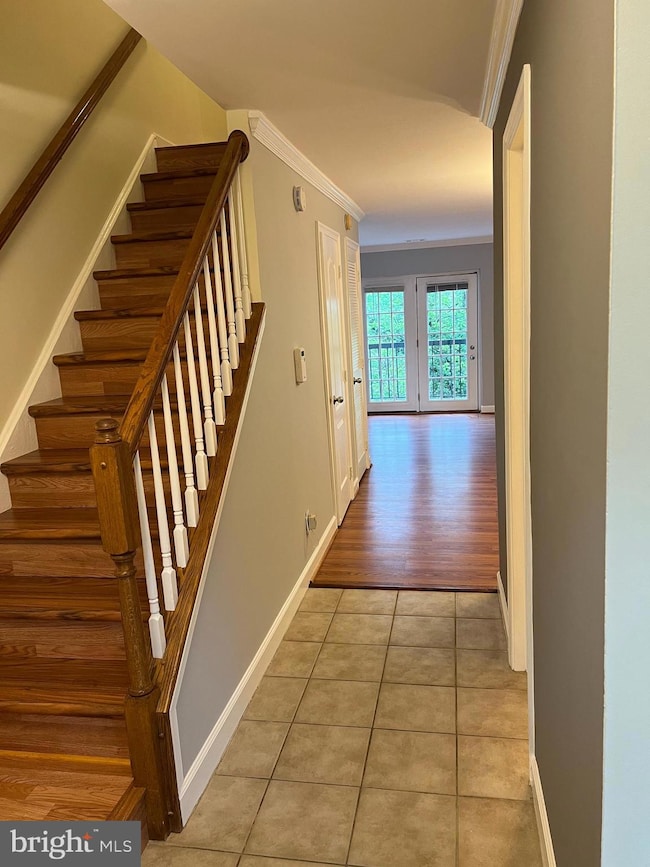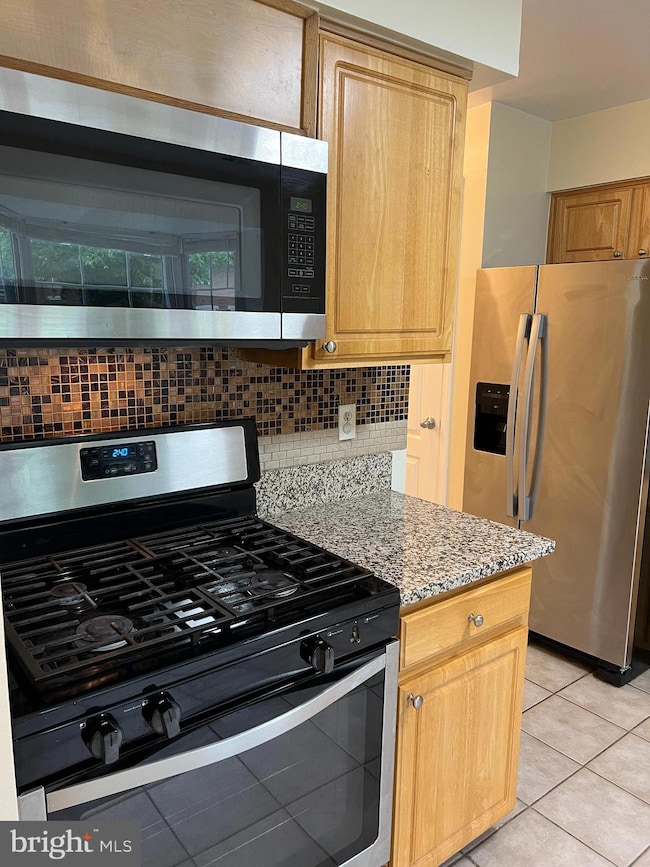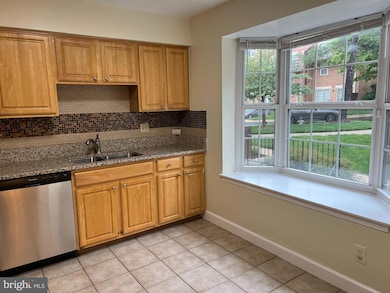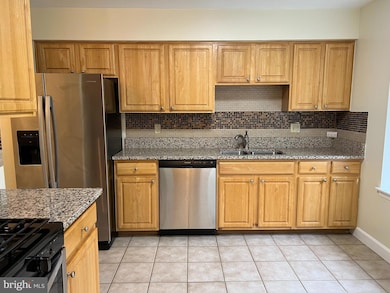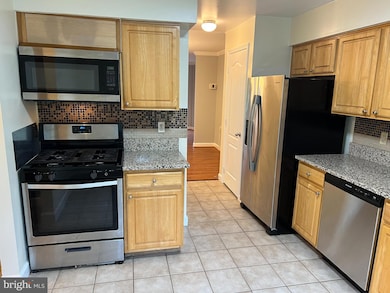3902 Chesterwood Dr Silver Spring, MD 20906
Highlights
- Gated Community
- View of Trees or Woods
- Traditional Floor Plan
- Bel Pre Elementary School Rated A-
- Colonial Architecture
- Backs to Trees or Woods
About This Home
Well kept, updated corner unit condo townhome!! 3 bedrooms, 2.5 bathrooms, 2 levels (NO BASEMENT) home in Montgomery Chase gated condo community. Kitchen has granite countertops, tile backsplash, stainless steel appliances and closet with stacked washer & dryer. Great natural light pours into the kitchen through the bay window and there's space for a small table. The dining room and living room are open concept with laminate flooring running throughout. Both rooms provide lots of space - layout options are endless. Two French doors lead to the large balcony with views to the back wooded space. A half bathroom completes the main level. Upstairs features the primary bedroom with en suite bathroom, 2 other bedrooms and a full bathroom in the hallway. No carpet in this home - Landlords upgraded flooring to laminate and tile! One assigned parking spot to the unit, spot 3902, located in front of the home. Plenty of unmarked parking spots for additional cars and guests. Good credit and 3x monthly rent in monthly income to apply through RentSpree. No smoking! Pets accepted on case by case basis with possible monthly pet rent.
Townhouse Details
Home Type
- Townhome
Est. Annual Taxes
- $3,188
Year Built
- Built in 1983
Lot Details
- Backs to Trees or Woods
- Back and Side Yard
- Property is in excellent condition
Property Views
- Woods
- Garden
Home Design
- Colonial Architecture
- Traditional Architecture
- Brick Exterior Construction
- Slab Foundation
- Shingle Roof
Interior Spaces
- 1,402 Sq Ft Home
- Property has 2 Levels
- Traditional Floor Plan
- Bay Window
- Window Screens
- French Doors
- Six Panel Doors
- Living Room
- Formal Dining Room
Kitchen
- Eat-In Kitchen
- Gas Oven or Range
- Built-In Microwave
- Dishwasher
- Stainless Steel Appliances
- Upgraded Countertops
- Disposal
Flooring
- Laminate
- Ceramic Tile
Bedrooms and Bathrooms
- 3 Bedrooms
- En-Suite Primary Bedroom
- En-Suite Bathroom
- Bathtub with Shower
- Walk-in Shower
Laundry
- Laundry on main level
- Stacked Washer and Dryer
Parking
- 1 Open Parking Space
- 1 Parking Space
- Paved Parking
- Parking Lot
- 1 Assigned Parking Space
- Unassigned Parking
Outdoor Features
- Balcony
Schools
- Strathmore Elementary School
- Argyle Middle School
- John F. Kennedy High School
Utilities
- Central Heating and Cooling System
- Vented Exhaust Fan
- Natural Gas Water Heater
Listing and Financial Details
- Residential Lease
- Security Deposit $2,700
- Tenant pays for minor interior maintenance, all utilities, light bulbs/filters/fuses/alarm care, cable TV, cooking fuel, electricity, frozen waterpipe damage, gas, heat, hot water, internet
- The owner pays for association fees, pest control, real estate taxes
- No Smoking Allowed
- 12-Month Min and 24-Month Max Lease Term
- Available 6/2/25
- $70 Application Fee
- $75 Repair Deductible
- Assessor Parcel Number 161303493114
Community Details
Overview
- Property has a Home Owners Association
- Association fees include lawn maintenance, common area maintenance, management, pool(s), snow removal
- Montgomery Chase Condominiums
- Montgomery Chase Codm Community
- Montgomery Chase Codm Subdivision
Recreation
- Community Playground
- Community Pool
Pet Policy
- Limit on the number of pets
- Pet Deposit Required
Additional Features
- Common Area
- Gated Community
Map
Source: Bright MLS
MLS Number: MDMC2174006
APN: 13-03493114
- 3940 Chesterwood Dr
- 4110 Southend Rd
- 14200 London Ln
- 3754 Bel Pre Rd Unit 3754-12
- 3752 Bel Pre Rd
- 3744 Bel Pre Rd Unit 3744-11
- 3772 Bel Pre Rd Unit 10
- 3832 Bel Pre Rd Unit 10
- 3802 Bel Pre Rd Unit 3802-2
- 3730 Bel Pre Rd Unit 3730-14
- 3960 Bel Pre Rd Unit 4
- 3902 Bel Pre Rd Unit 8
- 3960 Bel Pre Rd Unit 7
- 3954 Bel Pre Rd Unit 5
- 3936 Bel Pre Rd Unit 2
- 3906 Bel Pre Rd Unit 3
- 3904 Bel Pre Rd Unit 6
- 13919 Parkland Dr
- 3715 Capulet Terrace Unit 3715-4
- 3815 Gawayne Terrace Unit 31-381
