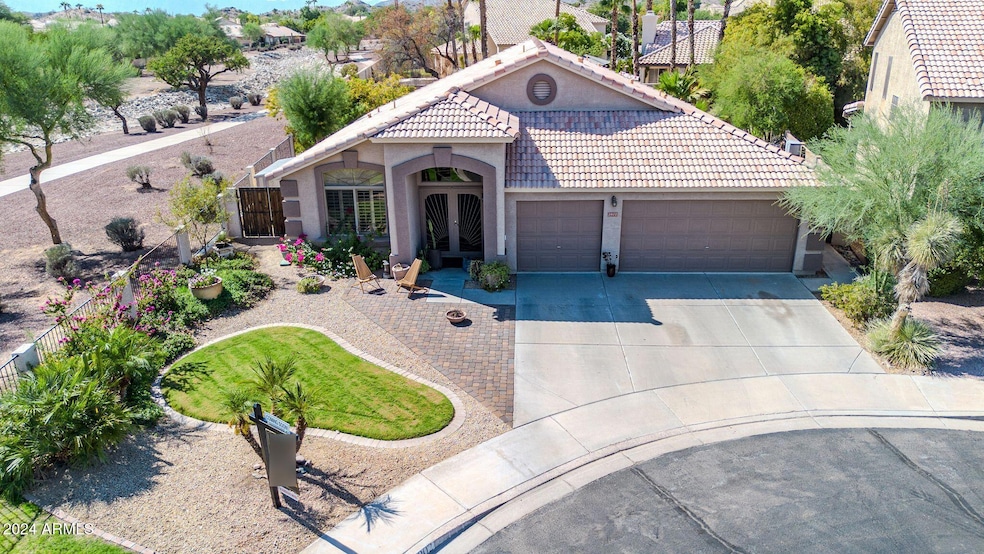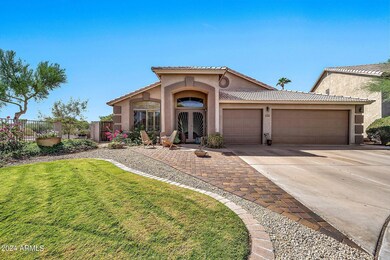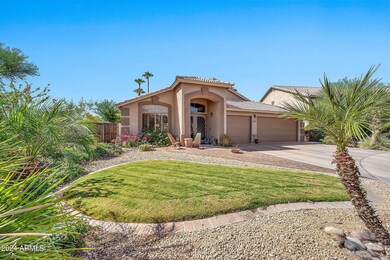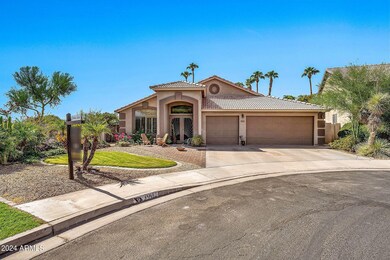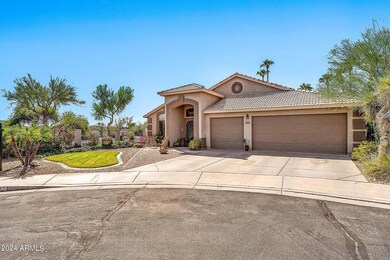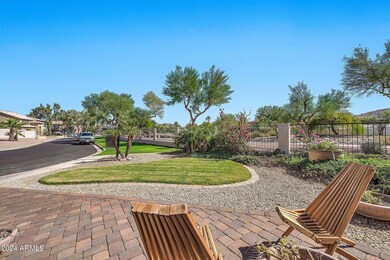
3902 E Agave Rd Phoenix, AZ 85044
Ahwatukee NeighborhoodHighlights
- Private Pool
- RV Gated
- Mountain View
- Kyrene de la Colina Elementary School Rated A-
- 0.22 Acre Lot
- Vaulted Ceiling
About This Home
As of December 2024Welcome to this 5 bedroom, 2 bonus room, 2 bath gem, perfectly situated on a large corner lot in a peaceful cul de sac within the highly desirable Landing at Mountain Park Ranch. With breathtaking mountain views and the perfect blend of luxury and comfort, this home offers an ideal retreat for Arizona living. Inside, you'll find a bright, freshly painted interior with gorgeous tile flooring throughout and soaring vaulted ceilings that add an extra touch of spaciousness. The chef's kitchen is designed for both style and functionality, featuring granite countertops, a sleek tile backsplash, a tile wrapped island, and stainless steel appliances including a double oven and convection stovetop. Step into the backyard oasis, where multiple seating areas, a covered patio, and a sparkling pool. The bonus room just off the primary suite offers patio access, making it an ideal spot for a home office, gym, or private retreat. Additionally, a second bonus room at the front of the house is perfectly suited for an office or study, enhancing the home's versatility. The luxurious primary suite boasts a walk in tiled shower with dual shower heads, granite countertops, and custom closets throughout the home. The epoxy finished garage with built in cabinets adds extra storage and organization. Enjoy the 3 community pools, including one that is heated, and take in the stunning mountain views from the comfort of your own home. Outdoor enthusiasts will love the proximity to hiking and biking trails, while golfers can tee off at the nearby Ahwatukee Country Club. Ahwatukee is home to award winning schools, upscale dining, cozy cafes, boutique shopping, and a variety of community events.
Additional highlights include:
-Plantation shutters for timeless elegance and privacy
-5 sets of French doors for seamless indoor outdoor living
-Located near a scenic walking path and wash
If you're looking for a home that offers luxury, comfort, and an unbeatable location, this is it! Don't miss the opportunity to check out this property!
Home Details
Home Type
- Single Family
Est. Annual Taxes
- $3,255
Year Built
- Built in 1997
Lot Details
- 9,762 Sq Ft Lot
- Cul-De-Sac
- Desert faces the front and back of the property
- Wrought Iron Fence
- Block Wall Fence
- Corner Lot
- Sprinklers on Timer
- Grass Covered Lot
HOA Fees
- $142 Monthly HOA Fees
Parking
- 3 Car Direct Access Garage
- Electric Vehicle Home Charger
- Garage Door Opener
- RV Gated
Home Design
- Spanish Architecture
- Wood Frame Construction
- Tile Roof
- Stucco
Interior Spaces
- 2,229 Sq Ft Home
- 1-Story Property
- Vaulted Ceiling
- Ceiling Fan
- Double Pane Windows
- Solar Screens
- Tile Flooring
- Mountain Views
Kitchen
- Eat-In Kitchen
- Breakfast Bar
- Built-In Microwave
- Kitchen Island
- Granite Countertops
Bedrooms and Bathrooms
- 5 Bedrooms
- Primary Bathroom is a Full Bathroom
- 2 Bathrooms
- Dual Vanity Sinks in Primary Bathroom
Outdoor Features
- Private Pool
- Covered patio or porch
- Outdoor Storage
Location
- Property is near a bus stop
Schools
- Kyrene De La Colina Elementary School
- Centennial Elementary Middle School
- Mountain Pointe High School
Utilities
- Refrigerated Cooling System
- Heating Available
- Water Filtration System
- High Speed Internet
Listing and Financial Details
- Tax Lot 51
- Assessor Parcel Number 306-01-893
Community Details
Overview
- Association fees include ground maintenance
- Amcor Property Association, Phone Number (480) 948-5860
- Mountain Park Ranch Association, Phone Number (480) 704-5000
- Association Phone (480) 704-5000
- Built by Greystone Homes
- Landing At Mountain Park Ranch Subdivision
Recreation
- Tennis Courts
- Pickleball Courts
- Community Playground
- Heated Community Pool
- Community Spa
- Bike Trail
Map
Home Values in the Area
Average Home Value in this Area
Property History
| Date | Event | Price | Change | Sq Ft Price |
|---|---|---|---|---|
| 12/19/2024 12/19/24 | Sold | $735,000 | 0.0% | $330 / Sq Ft |
| 10/11/2024 10/11/24 | For Sale | $735,000 | 0.0% | $330 / Sq Ft |
| 10/08/2024 10/08/24 | Off Market | $735,000 | -- | -- |
| 02/28/2017 02/28/17 | Sold | $362,000 | +2.0% | $165 / Sq Ft |
| 01/24/2017 01/24/17 | Pending | -- | -- | -- |
| 01/19/2017 01/19/17 | Price Changed | $355,000 | -1.0% | $161 / Sq Ft |
| 01/04/2017 01/04/17 | For Sale | $358,500 | 0.0% | $163 / Sq Ft |
| 12/05/2016 12/05/16 | Pending | -- | -- | -- |
| 11/10/2016 11/10/16 | Price Changed | $358,500 | -1.1% | $163 / Sq Ft |
| 10/28/2016 10/28/16 | Price Changed | $362,500 | -1.5% | $165 / Sq Ft |
| 10/21/2016 10/21/16 | For Sale | $368,000 | -- | $167 / Sq Ft |
Tax History
| Year | Tax Paid | Tax Assessment Tax Assessment Total Assessment is a certain percentage of the fair market value that is determined by local assessors to be the total taxable value of land and additions on the property. | Land | Improvement |
|---|---|---|---|---|
| 2025 | $3,327 | $38,154 | -- | -- |
| 2024 | $3,255 | $36,337 | -- | -- |
| 2023 | $3,255 | $46,020 | $9,200 | $36,820 |
| 2022 | $3,100 | $35,520 | $7,100 | $28,420 |
| 2021 | $3,234 | $32,970 | $6,590 | $26,380 |
| 2020 | $3,153 | $31,150 | $6,230 | $24,920 |
| 2019 | $3,053 | $30,780 | $6,150 | $24,630 |
| 2018 | $2,949 | $29,350 | $5,870 | $23,480 |
| 2017 | $2,814 | $28,950 | $5,790 | $23,160 |
| 2016 | $2,852 | $28,850 | $5,770 | $23,080 |
| 2015 | $2,553 | $27,260 | $5,450 | $21,810 |
Mortgage History
| Date | Status | Loan Amount | Loan Type |
|---|---|---|---|
| Open | $588,000 | New Conventional | |
| Closed | $588,000 | New Conventional | |
| Previous Owner | $331,192 | New Conventional | |
| Previous Owner | $343,900 | New Conventional | |
| Previous Owner | $204,000 | New Conventional | |
| Previous Owner | $201,000 | New Conventional | |
| Previous Owner | $165,500 | New Conventional | |
| Previous Owner | $15,000 | Credit Line Revolving | |
| Previous Owner | $141,000 | Purchase Money Mortgage | |
| Previous Owner | $123,000 | No Value Available | |
| Previous Owner | $125,000 | New Conventional | |
| Previous Owner | $184,350 | New Conventional |
Deed History
| Date | Type | Sale Price | Title Company |
|---|---|---|---|
| Warranty Deed | $735,000 | Security Title Agency | |
| Warranty Deed | $735,000 | Security Title Agency | |
| Warranty Deed | $362,000 | Empire West Title Agency | |
| Interfamily Deed Transfer | -- | Empire West Title Agency | |
| Interfamily Deed Transfer | -- | Transnation Title Ins Co | |
| Interfamily Deed Transfer | -- | -- | |
| Interfamily Deed Transfer | -- | Security Title Agency | |
| Deed | $200,000 | First American Title | |
| Corporate Deed | $174,660 | First American Title |
Similar Homes in the area
Source: Arizona Regional Multiple Listing Service (ARMLS)
MLS Number: 6765983
APN: 306-01-893
- 13842 S 40th St Unit 1004
- 13836 S 40th St Unit 1001
- 3758 E Ironwood Dr
- 3801 E Kent Dr
- 3907 E Ironwood Dr
- 13601 S 37th St
- 13824 S 41st Way
- 13820 S 41st Way
- 4122 E Jojoba Rd
- 4028 E Mountain Sage Dr
- 13642 S 42nd St Unit 17
- 13214 S 39th St
- 4226 E Jojoba Rd
- 14034 S 34th Place
- 13246 S 34th Way
- 3435 E Desert Trumpet Rd
- 14038 S 33rd Way
- 12838 S 40th Place
- 4353 E Desert Wind Dr
- 12826 S 40th Place
