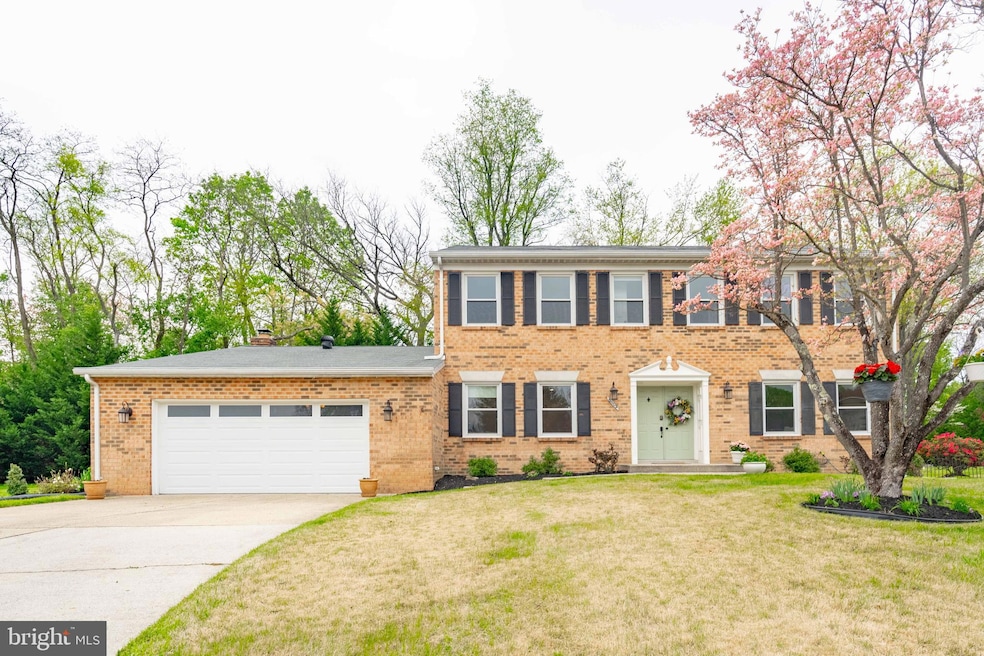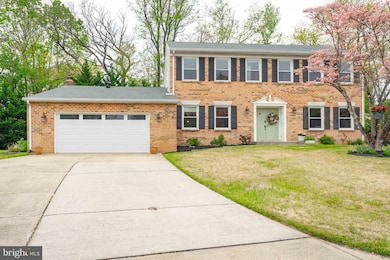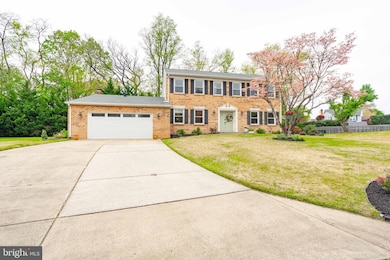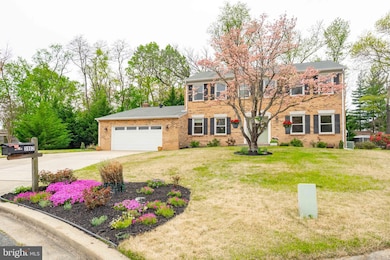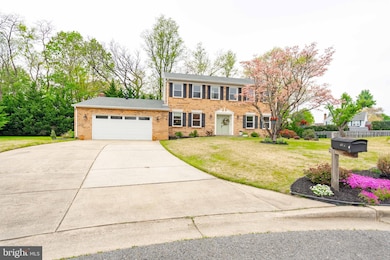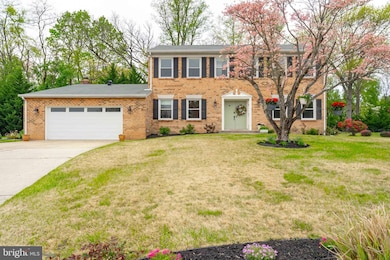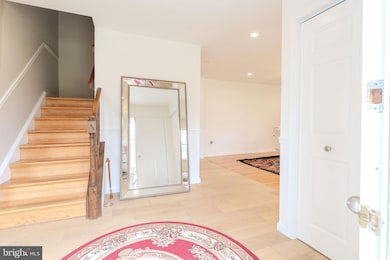
Estimated payment $4,609/month
Highlights
- Very Popular Property
- 1 Fireplace
- 2 Car Attached Garage
- Colonial Architecture
- No HOA
- Living Room
About This Home
Welcome to Your Dream Home in Bowie, MD!Tucked away on a serene cul-de-sac, this beautifully maintained and move-in ready home offers nearly 3,300 square feet of comfortable, stylish living space.Step inside to discover 4 generously sized bedrooms, 3 full bathrooms, and a convenient half bath. The updated eat-in kitchen is a chef’s delight —perfect for both everyday meals and entertaining guests.The main level boasts a bright and inviting family room with a cozy fireplace, a formal dining room, and an elegant living room—plus a well-placed and updated half bath for added convenience. Just outside, a covered patio overlooks the beautifully updated, landscaped backyard—an ideal setting for hosting, relaxing, or simply enjoying peaceful outdoor moments and family activities.Upstairs, all four bedrooms are filled with natural light and offer generous closet space. The two full bathrooms have been luxuriously updated to provide both comfort and style.The recently fully finished lower level expands your living options even further, with plenty of room for a media room, gym, playroom, or home office. It’s also been completely renovated and wired to accommodate an in-law suite—complete with plumbing for a wet bar and hookups for an additional washer and dryer.Recent updates within the last 5 years includes new water copper pipes throughout the house, upgraded electrical panel and recessed lighting, renovated bathrooms (all four!) new garage door and opener system, new dishwasher, washer, and dryer, exterior repainting, fully redone WALKOUT basement with modern finishes. Additional highlights include a spacious two-car garage and unbeatable access to major conveniences—just minutes from various shopping and dining. No HOA! Don’t miss your chance to own this exceptional property that combines space, comfort, and convenience. Schedule your private showing today!
Open House Schedule
-
Saturday, April 26, 20252:00 to 5:00 pm4/26/2025 2:00:00 PM +00:004/26/2025 5:00:00 PM +00:00Add to Calendar
-
Sunday, April 27, 20252:00 to 5:00 pm4/27/2025 2:00:00 PM +00:004/27/2025 5:00:00 PM +00:00Add to Calendar
Home Details
Home Type
- Single Family
Est. Annual Taxes
- $6,844
Year Built
- Built in 1981
Lot Details
- 0.43 Acre Lot
- Property is zoned RR
Parking
- 2 Car Attached Garage
- Front Facing Garage
- Garage Door Opener
- Driveway
- On-Street Parking
Home Design
- Colonial Architecture
- Permanent Foundation
- Frame Construction
- Asphalt Roof
Interior Spaces
- Property has 3 Levels
- Ceiling Fan
- 1 Fireplace
- Family Room
- Living Room
- Dining Room
Flooring
- Ceramic Tile
- Luxury Vinyl Plank Tile
Bedrooms and Bathrooms
- 4 Bedrooms
Finished Basement
- Walk-Up Access
- Connecting Stairway
- Exterior Basement Entry
- Sump Pump
Accessible Home Design
- Garage doors are at least 85 inches wide
- Doors swing in
- Level Entry For Accessibility
Schools
- Kingsford Elementary School
- Ernest Everett Just Middle School
- Charles Herbert Flowers High School
Utilities
- Forced Air Heating and Cooling System
- Electric Water Heater
Community Details
- No Home Owners Association
- Enterprise Estates Subdivision
Listing and Financial Details
- Tax Lot 7
- Assessor Parcel Number 17131455971
Map
Home Values in the Area
Average Home Value in this Area
Tax History
| Year | Tax Paid | Tax Assessment Tax Assessment Total Assessment is a certain percentage of the fair market value that is determined by local assessors to be the total taxable value of land and additions on the property. | Land | Improvement |
|---|---|---|---|---|
| 2024 | $6,681 | $460,600 | $0 | $0 |
| 2023 | $6,355 | $404,700 | $102,900 | $301,800 |
| 2022 | $6,109 | $393,167 | $0 | $0 |
| 2021 | $5,872 | $381,633 | $0 | $0 |
| 2020 | $5,780 | $370,100 | $71,400 | $298,700 |
| 2019 | $2,817 | $358,200 | $0 | $0 |
| 2018 | $5,492 | $346,300 | $0 | $0 |
| 2017 | $5,367 | $334,400 | $0 | $0 |
| 2016 | -- | $312,500 | $0 | $0 |
| 2015 | $7,912 | $290,600 | $0 | $0 |
| 2014 | $7,912 | $268,700 | $0 | $0 |
Property History
| Date | Event | Price | Change | Sq Ft Price |
|---|---|---|---|---|
| 04/24/2025 04/24/25 | For Sale | $725,000 | +116.4% | $203 / Sq Ft |
| 10/29/2014 10/29/14 | Sold | $335,000 | +0.9% | $102 / Sq Ft |
| 09/01/2014 09/01/14 | Pending | -- | -- | -- |
| 08/25/2014 08/25/14 | For Sale | $332,000 | +27.7% | $101 / Sq Ft |
| 08/27/2012 08/27/12 | Sold | $260,000 | +6.1% | $103 / Sq Ft |
| 05/31/2012 05/31/12 | Pending | -- | -- | -- |
| 05/20/2012 05/20/12 | For Sale | $245,000 | -- | $97 / Sq Ft |
Deed History
| Date | Type | Sale Price | Title Company |
|---|---|---|---|
| Deed | $335,000 | None Available | |
| Deed | $260,000 | American Trust Title Llc | |
| Trustee Deed | $285,000 | None Available | |
| Deed | $200,000 | -- |
Mortgage History
| Date | Status | Loan Amount | Loan Type |
|---|---|---|---|
| Previous Owner | $301,500 | New Conventional | |
| Previous Owner | $265,550 | VA | |
| Previous Owner | $544,185 | Reverse Mortgage Home Equity Conversion Mortgage |
Similar Homes in Bowie, MD
Source: Bright MLS
MLS Number: MDPG2148694
APN: 13-1455971
- 4016 Ayden Ct
- 4240 Glenn Dale Rd
- 4106 Lavender Ln
- 11121 Superior Landing
- 11411 Walpole Ct
- 4714 Morning Glory Trail
- 4700 Ridgeline Terrace
- 10600 Parrish Ln
- 4309 Windflower Way
- 3302 Meadowridge Place
- 4711 River Valley Way Unit 75
- 3520 Golden Hill Dr
- 10401 Cleary Ln
- 11701 Locust Dale Ct
- 4838 Brookstone Terrace Unit 9
- 3506 Golden Hill Dr
- 11008 Annapolis Rd
- 9808 Bald Hill Rd
- 4102 Sugarberry Ln
- 12200 Beechfield Dr Unit DOVER
