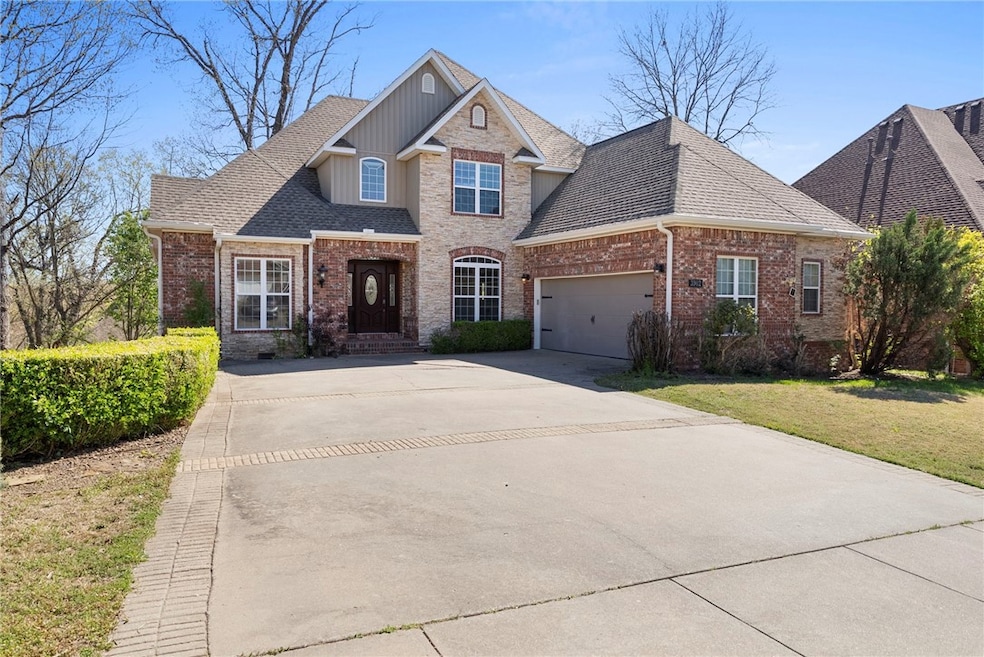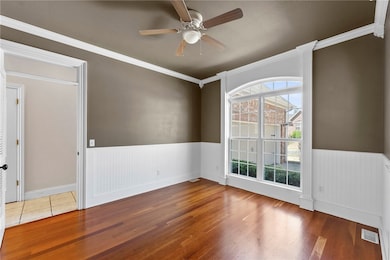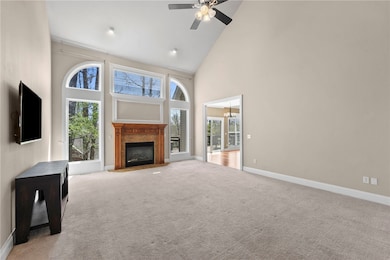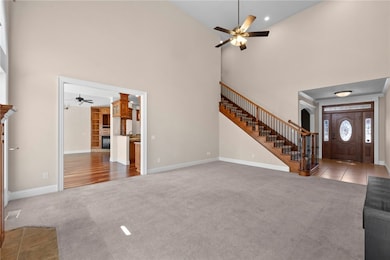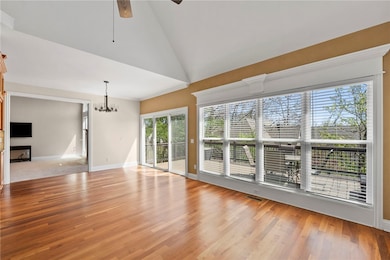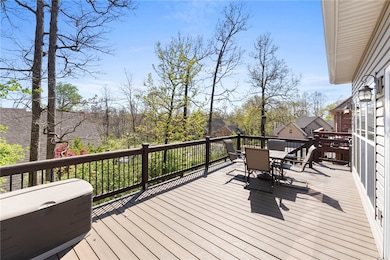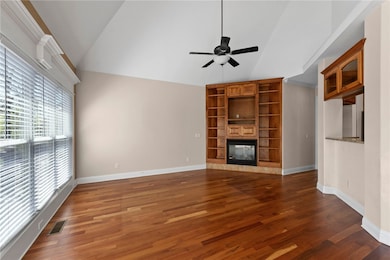
3902 NE Cadbury Ave Bentonville, AR 72712
Little Flock NeighborhoodEstimated payment $4,731/month
Highlights
- Very Popular Property
- Fireplace in Kitchen
- Traditional Architecture
- Ruth Barker Middle School Rated A
- Deck
- Wood Flooring
About This Home
Ideally located just minutes from everything downtown Bentonville has to offer—Crystal Bridges, 8th Street Market, scenic trails, and easy highway access—this beautiful brick home blends charm & functionality. Inside, the spacious kitchen features hardwood floors, granite countertops, and a cozy fireplace in the breakfast nook. The primary bath includes a clawfoot soaking tub, dual vanities, walk-in closet. The fully finished walk-out basement offers flexibility, complete with a large family room, kitchenette, bedroom, full bath, and office—perfect for a private guest suite or mother-in-law quarters. You’ll also appreciate the extra storage under the stairs & a workshop with its own outdoor entrance. Upstairs, you'll find two additional bedrooms, each with en-suite bathrooms, plus a versatile hobby room. Don't miss the expansive attic—ideal for finishing into a bonus room or additional storage. Raised deck perfect for entertaining, or relax on the covered patio below, easily accessed from the walkout basement.
Open House Schedule
-
Sunday, April 27, 20252:00 to 4:00 pm4/27/2025 2:00:00 PM +00:004/27/2025 4:00:00 PM +00:00Add to Calendar
Home Details
Home Type
- Single Family
Est. Annual Taxes
- $4,097
Year Built
- Built in 2003
Lot Details
- 9,583 Sq Ft Lot
- Landscaped
- Cleared Lot
HOA Fees
- $17 Monthly HOA Fees
Home Design
- Traditional Architecture
- Slab Foundation
- Shingle Roof
- Architectural Shingle Roof
- Vinyl Siding
- Recycled Construction Materials
Interior Spaces
- 3,895 Sq Ft Home
- 3-Story Property
- Built-In Features
- Ceiling Fan
- Gas Log Fireplace
- Double Pane Windows
- Vinyl Clad Windows
- Blinds
- Great Room
- Living Room with Fireplace
- 2 Fireplaces
- Bonus Room
- Game Room
- Storage Room
- Attic
Kitchen
- Eat-In Kitchen
- Built-In Oven
- Electric Oven
- Built-In Range
- Range Hood
- Microwave
- Plumbed For Ice Maker
- Dishwasher
- Granite Countertops
- Disposal
- Fireplace in Kitchen
Flooring
- Wood
- Carpet
- Ceramic Tile
Bedrooms and Bathrooms
- 5 Bedrooms
- Split Bedroom Floorplan
- Walk-In Closet
- In-Law or Guest Suite
- 5 Full Bathrooms
Laundry
- Dryer
- Washer
Finished Basement
- Walk-Out Basement
- Basement Fills Entire Space Under The House
- Crawl Space
Home Security
- Fire and Smoke Detector
- Fire Sprinkler System
Parking
- 2 Car Attached Garage
- Garage Door Opener
Outdoor Features
- Deck
- Covered patio or porch
Utilities
- Central Heating and Cooling System
- Heating System Uses Gas
- Programmable Thermostat
- Electric Water Heater
- Private Sewer
- Cable TV Available
Community Details
- Kensington Ph 2 Bentonville Subdivision
Listing and Financial Details
- Tax Lot 13
Map
Home Values in the Area
Average Home Value in this Area
Tax History
| Year | Tax Paid | Tax Assessment Tax Assessment Total Assessment is a certain percentage of the fair market value that is determined by local assessors to be the total taxable value of land and additions on the property. | Land | Improvement |
|---|---|---|---|---|
| 2024 | $6,221 | $150,233 | $19,600 | $130,633 |
| 2023 | $5,656 | $91,520 | $16,000 | $75,520 |
| 2022 | $5,793 | $91,520 | $16,000 | $75,520 |
| 2021 | $4,275 | $91,520 | $16,000 | $75,520 |
| 2020 | $4,097 | $70,200 | $8,400 | $61,800 |
| 2019 | $4,097 | $70,200 | $8,400 | $61,800 |
| 2018 | $4,122 | $70,200 | $8,400 | $61,800 |
| 2017 | $3,959 | $70,200 | $8,400 | $61,800 |
| 2016 | $3,636 | $70,200 | $8,400 | $61,800 |
| 2015 | $3,768 | $60,970 | $7,400 | $53,570 |
| 2014 | $3,418 | $60,970 | $7,400 | $53,570 |
Property History
| Date | Event | Price | Change | Sq Ft Price |
|---|---|---|---|---|
| 04/17/2025 04/17/25 | For Sale | $785,000 | +42.5% | $202 / Sq Ft |
| 10/07/2021 10/07/21 | Sold | $551,000 | -4.2% | $141 / Sq Ft |
| 09/07/2021 09/07/21 | Pending | -- | -- | -- |
| 07/19/2021 07/19/21 | For Sale | $575,000 | +44.8% | $148 / Sq Ft |
| 06/28/2018 06/28/18 | Sold | $397,000 | -0.7% | $102 / Sq Ft |
| 05/29/2018 05/29/18 | Pending | -- | -- | -- |
| 05/10/2018 05/10/18 | For Sale | $399,900 | -- | $103 / Sq Ft |
Deed History
| Date | Type | Sale Price | Title Company |
|---|---|---|---|
| Warranty Deed | $551,000 | City Title & Closing Llc | |
| Warranty Deed | $397,000 | Stewart Title Guaranty Compa | |
| Interfamily Deed Transfer | -- | None Available | |
| Interfamily Deed Transfer | -- | None Available | |
| Warranty Deed | $390,000 | -- | |
| Warranty Deed | $44,000 | -- |
Mortgage History
| Date | Status | Loan Amount | Loan Type |
|---|---|---|---|
| Open | $8,065 | FHA | |
| Closed | $9,161 | FHA | |
| Closed | $6,871 | FHA | |
| Open | $21,662 | FHA | |
| Open | $357,142 | FHA | |
| Previous Owner | $317,600 | New Conventional | |
| Previous Owner | $336,000 | New Conventional | |
| Previous Owner | $342,000 | Unknown | |
| Previous Owner | $47,000 | Credit Line Revolving |
Similar Homes in Bentonville, AR
Source: Northwest Arkansas Board of REALTORS®
MLS Number: 1304956
APN: 01-10294-000
- 1402 NE Fairwinds Dr
- 3509 E Central Ave
- Lot 10 East Ridge
- 4205 NE Cascade Cove
- 605 NE Saddle Ridge Rd
- 600 NE Saddle Ridge Rd
- 4102 NE Miner Ct
- 3005 NE 14th St
- 2910 NE 16th St
- 4207 NE Blue Spruce Ave
- 0 Rice Rd Unit 1291234
- 1904 NE Frost Dr
- 2103 NE Chaucer St
- 3000 NE Doyle Dr
- 1907 NE Steinbeck Dr
- 0 NE Doyle Dr
- 115 NE Lake Forest Ln
- 3700 Copper Ridge Rd
- 3105 NE Doyle Dr
- 2205 NE Steinbeck Dr
