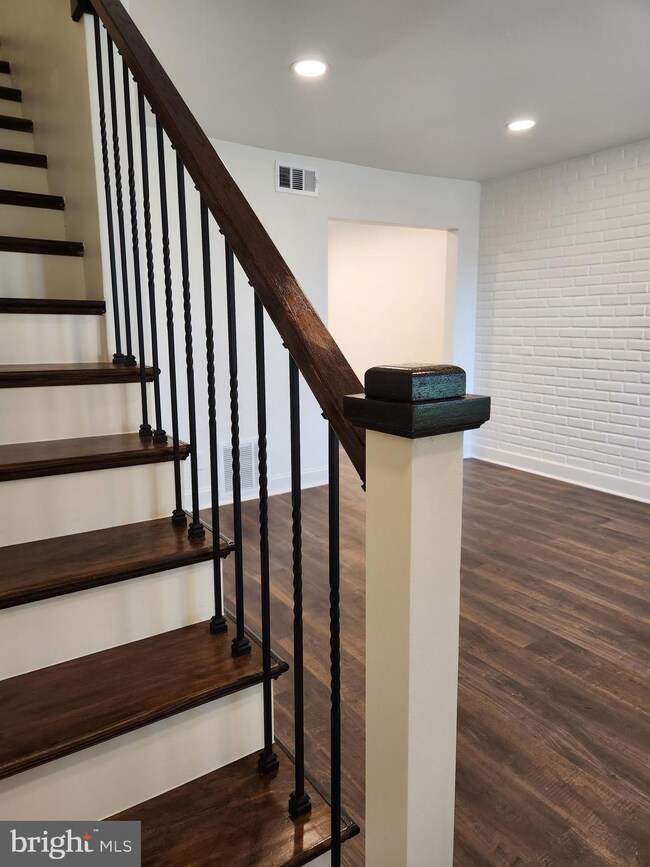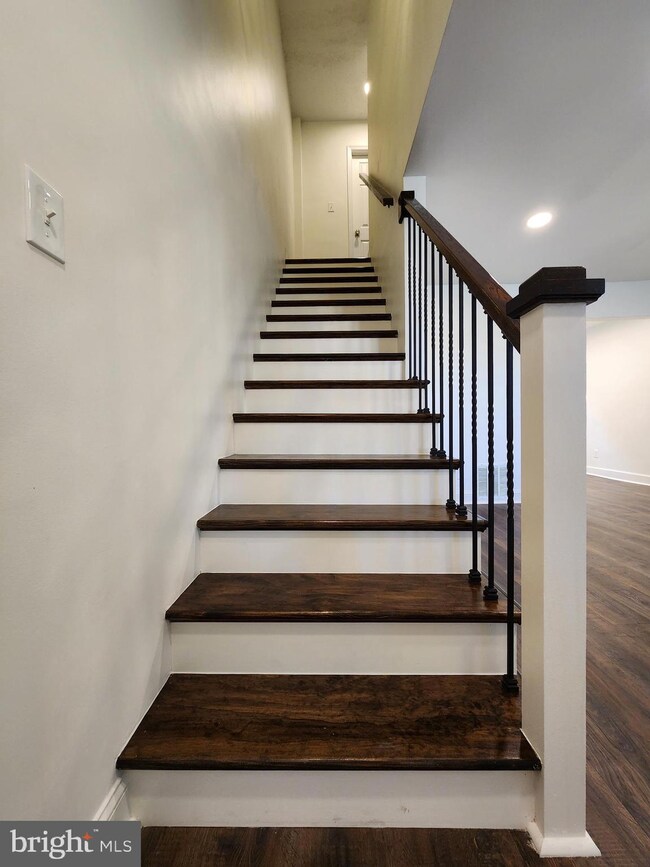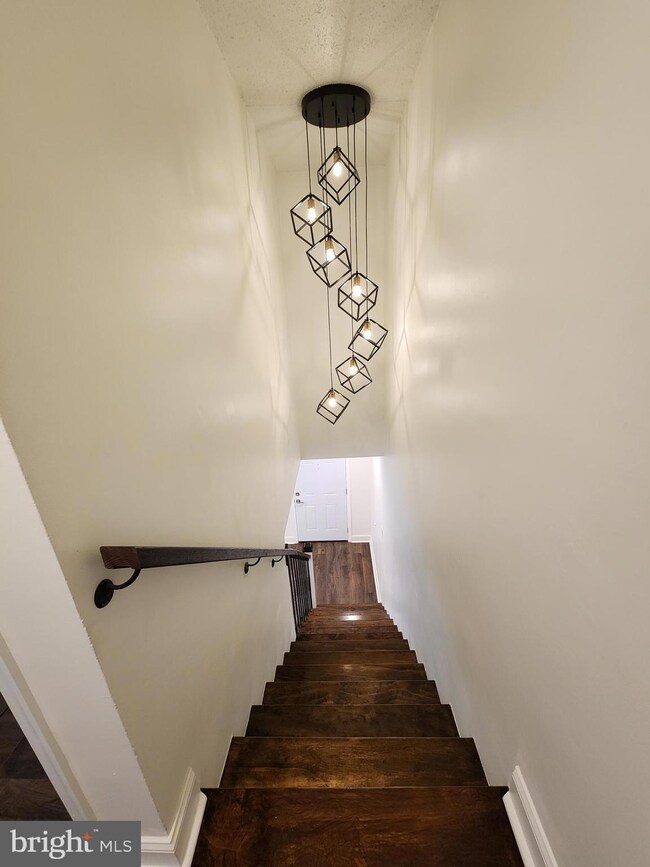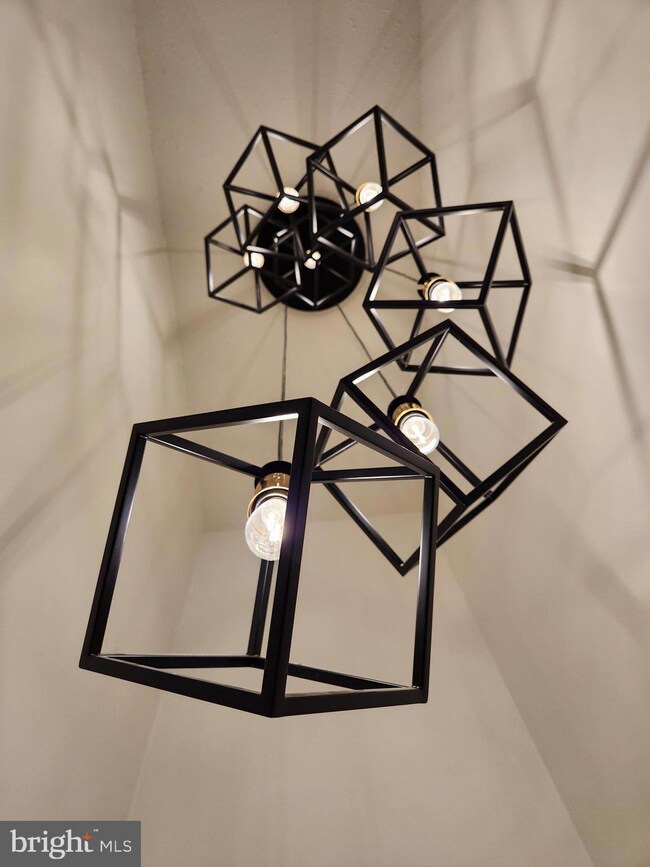
3902 Southern Ave SE Washington, DC 20020
Fairfax Village Neighborhood
2
Beds
1
Bath
878
Sq Ft
$492/mo
HOA Fee
Highlights
- Colonial Architecture
- Engineered Wood Flooring
- Soaking Tub
- Traditional Floor Plan
- Double Pane Windows
- Recessed Lighting
About This Home
As of December 2024This is an elegant townhouse, with two large bedrooms, a modern open kitchen, and a stylish bathroom & shower. The townhouse has benefited from a comprehensive renovation using high quality materials. Take a look at the beauty of this townhouse's interiors.
Townhouse Details
Home Type
- Townhome
Est. Annual Taxes
- $1,454
Year Built
- Built in 1940 | Remodeled in 2024
HOA Fees
- $492 Monthly HOA Fees
Parking
- On-Street Parking
Home Design
- Colonial Architecture
- Brick Exterior Construction
- Slab Foundation
Interior Spaces
- 878 Sq Ft Home
- Property has 2 Levels
- Traditional Floor Plan
- Recessed Lighting
- Double Pane Windows
- Double Hung Windows
- Combination Kitchen and Dining Room
- Engineered Wood Flooring
Kitchen
- Electric Oven or Range
- Built-In Microwave
- Dishwasher
- Kitchen Island
- Disposal
Bedrooms and Bathrooms
- 2 Bedrooms
- 1 Full Bathroom
- Soaking Tub
Laundry
- Laundry in unit
- Dryer
- Washer
Home Security
Eco-Friendly Details
- Energy-Efficient Appliances
- Energy-Efficient Windows with Low Emissivity
Schools
- Beers Elementary School
- Sousa Middle School
- Anacostia Senior High School
Utilities
- Central Air
- Heat Pump System
- Electric Water Heater
Additional Features
- Exterior Lighting
- Urban Location
Listing and Financial Details
- Tax Lot 2173
- Assessor Parcel Number 5672//2173
Community Details
Overview
- Association fees include common area maintenance, insurance, lawn maintenance, management, reserve funds, snow removal, trash
- Fairfax Village Condominium Ii Condos
- Hillcrest Community
- Fairfax Village Subdivision
- Property Manager
Pet Policy
- Pets Allowed
Security
- Carbon Monoxide Detectors
- Fire and Smoke Detector
Map
Create a Home Valuation Report for This Property
The Home Valuation Report is an in-depth analysis detailing your home's value as well as a comparison with similar homes in the area
Home Values in the Area
Average Home Value in this Area
Property History
| Date | Event | Price | Change | Sq Ft Price |
|---|---|---|---|---|
| 12/20/2024 12/20/24 | Sold | $266,000 | +1.5% | $303 / Sq Ft |
| 10/17/2024 10/17/24 | Price Changed | $262,000 | -1.1% | $298 / Sq Ft |
| 09/15/2024 09/15/24 | Price Changed | $265,000 | -2.6% | $302 / Sq Ft |
| 08/13/2024 08/13/24 | Price Changed | $272,000 | -1.1% | $310 / Sq Ft |
| 08/02/2024 08/02/24 | Price Changed | $275,000 | -1.8% | $313 / Sq Ft |
| 07/17/2024 07/17/24 | For Sale | $280,000 | +115.4% | $319 / Sq Ft |
| 02/23/2024 02/23/24 | Sold | $130,000 | -13.3% | $148 / Sq Ft |
| 02/14/2024 02/14/24 | Pending | -- | -- | -- |
| 02/06/2024 02/06/24 | Price Changed | $150,000 | -11.8% | $171 / Sq Ft |
| 01/05/2024 01/05/24 | For Sale | $170,000 | -- | $194 / Sq Ft |
Source: Bright MLS
Tax History
| Year | Tax Paid | Tax Assessment Tax Assessment Total Assessment is a certain percentage of the fair market value that is determined by local assessors to be the total taxable value of land and additions on the property. | Land | Improvement |
|---|---|---|---|---|
| 2024 | $1,536 | $195,840 | $58,750 | $137,090 |
| 2023 | $1,454 | $185,790 | $55,740 | $130,050 |
| 2022 | $1,155 | $149,700 | $44,910 | $104,790 |
| 2021 | $1,044 | $136,060 | $40,820 | $95,240 |
| 2020 | $987 | $116,120 | $34,840 | $81,280 |
| 2019 | $909 | $106,890 | $32,070 | $74,820 |
| 2018 | $906 | $106,550 | $0 | $0 |
| 2017 | $899 | $105,720 | $0 | $0 |
| 2016 | $893 | $105,050 | $0 | $0 |
| 2015 | $893 | $105,050 | $0 | $0 |
| 2014 | $1,023 | $120,330 | $0 | $0 |
Source: Public Records
Mortgage History
| Date | Status | Loan Amount | Loan Type |
|---|---|---|---|
| Open | $105,000 | No Value Available | |
| Closed | $105,000 | No Value Available | |
| Open | $164,000 | New Conventional | |
| Closed | $164,000 | New Conventional |
Source: Public Records
Deed History
| Date | Type | Sale Price | Title Company |
|---|---|---|---|
| Deed | $266,000 | Prime Title | |
| Deed | $266,000 | Prime Title | |
| Deed | $130,000 | Realty Title |
Source: Public Records
Similar Homes in Washington, DC
Source: Bright MLS
MLS Number: DCDC2150868
APN: 5672-2173
Nearby Homes
- 3906 Southern Ave SE Unit A
- 2135 Suitland Terrace SE Unit 301
- 2114 Suitland Terrace SE Unit 301
- 2123 Suitland Terrace SE Unit A
- 3918 Stone Gate Dr Unit D
- 2042 Fort Davis St SE Unit 302
- 2100 Suitland Terrace SE Unit 201
- 3821 W St SE Unit A
- 3827 W St SE Unit A
- 2107 Fort Davis St SE Unit 201
- 2109 Fort Davis St SE Unit 201
- 3922 Southern Ave SE Unit 201
- 3923 Pennsylvania Ave SE Unit 201
- 3709 Forest Glenn Ct
- 2012 Fort Davis St SE Unit 201
- 3945 Pennsylvania Ave SE Unit A
- 3717 Camden St SE
- 3824 V St SE Unit 101
- 3730 Camden St SE
- 3805 V St SE






