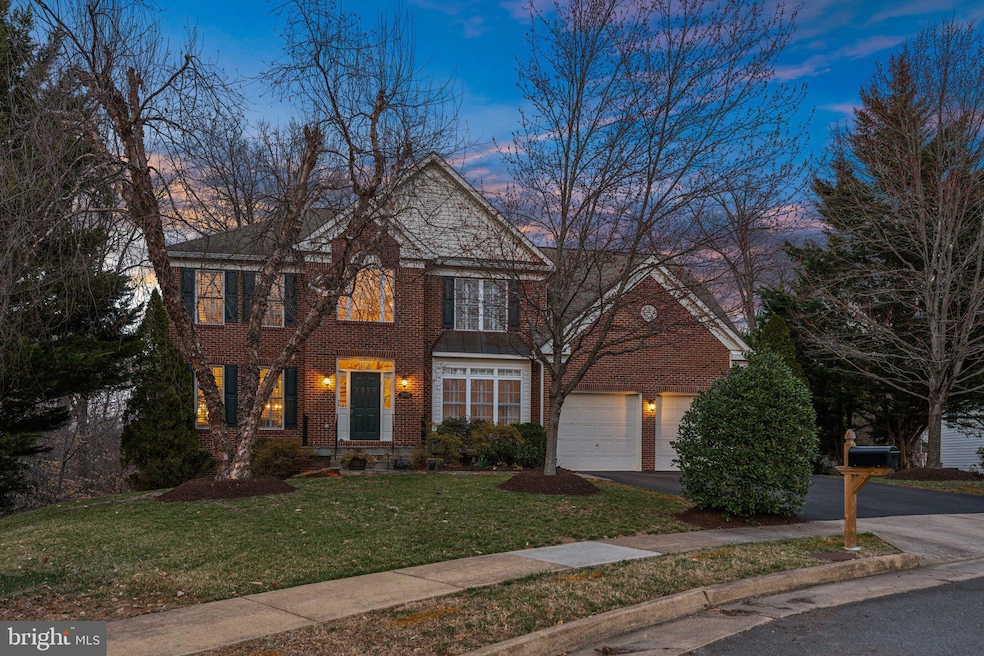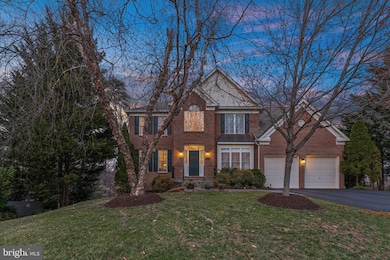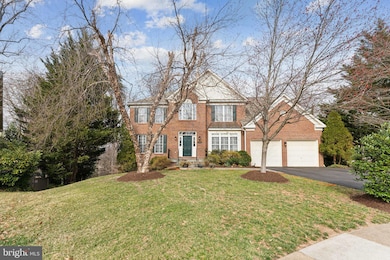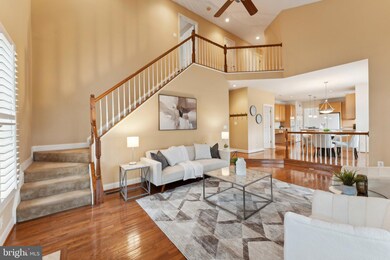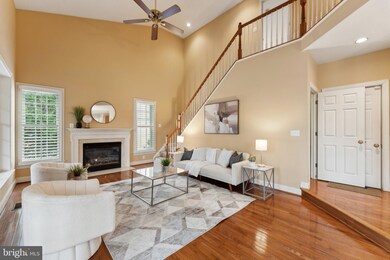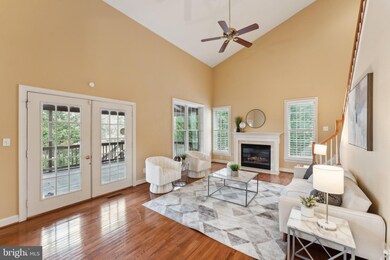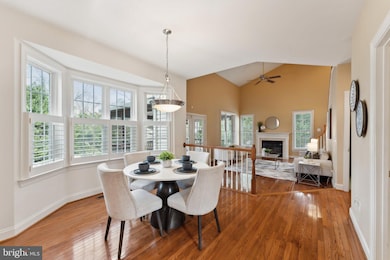
3903 Cook St Alexandria, VA 22311
Bailey's Crossroads NeighborhoodEstimated payment $8,232/month
Highlights
- Traditional Architecture
- Hydromassage or Jetted Bathtub
- No HOA
- Wood Flooring
- 1 Fireplace
- 2 Car Attached Garage
About This Home
Tucked away on a quiet cul-de-sac in the charming Highland View subdivision, 3903 Cook St. is a stunning brick-front colonial offering both elegance and comfort. Sitting on a beautifully landscaped .37-acre lot adjacent to peaceful woods, this home has a two-car garage and inviting curb appeal.
Step through the front door into a grand two-story foyer, where oak hardwood floors span the entire main level. The spacious eat-in kitchen features classic oak cabinetry, Corian countertops, a center island with an electric cooktop, and a bright breakfast area framed by bay windows overlooking the expansive backyard. The kitchen seamlessly flows into the breathtaking two-story family room, complete with a cozy gas fireplace and doors leading to a huge screened-in porch—the perfect spot to enjoy your morning coffee while soaking in the sights and sounds of nature.
The main level also offers a formal dining room that opens to a sun-drenched living room, ideal for entertaining. A private home office/study provides a quiet space for remote work.
Two staircases lead to the bedroom level, where you'll find four spacious bedrooms and three full bathrooms. The luxurious owner’s suite features hardwood floors, an oversized walk-in closet, and a spa-like private bath with a jetted soaking tub, separate shower, and dual-sink vanity.
The fully finished lower level is designed for both relaxation and fun, offering brand-new carpet, a sprawling recreation area—perfect for a home theater or game room—a non-conforming bedroom, a full bath, and a huge storage room. Walk-out doors lead to a brick patio and beautifully landscaped backyard with a walking path.
Enjoy this tranquil retreat with the added convenience of easy access to everything inside the Beltway.
Home Details
Home Type
- Single Family
Est. Annual Taxes
- $13,389
Year Built
- Built in 2001
Lot Details
- 0.38 Acre Lot
- Property is in excellent condition
- Property is zoned 130
Parking
- 2 Car Attached Garage
- 2 Driveway Spaces
- Front Facing Garage
- Garage Door Opener
Home Design
- Traditional Architecture
- Block Foundation
- Architectural Shingle Roof
- Brick Front
Interior Spaces
- 3,664 Sq Ft Home
- Property has 3 Levels
- 1 Fireplace
Kitchen
- Built-In Range
- Stove
- Built-In Microwave
- Ice Maker
- Dishwasher
- Disposal
Flooring
- Wood
- Carpet
Bedrooms and Bathrooms
- 4 Bedrooms
- Hydromassage or Jetted Bathtub
- Walk-in Shower
Laundry
- Laundry in unit
- Dryer
- Washer
Finished Basement
- Walk-Out Basement
- Connecting Stairway
- Rear Basement Entry
Utilities
- Forced Air Heating and Cooling System
- Vented Exhaust Fan
- Natural Gas Water Heater
Community Details
- No Home Owners Association
- Highland View Subdivision
Listing and Financial Details
- Tax Lot 4
- Assessor Parcel Number 0614 43 0004
Map
Home Values in the Area
Average Home Value in this Area
Tax History
| Year | Tax Paid | Tax Assessment Tax Assessment Total Assessment is a certain percentage of the fair market value that is determined by local assessors to be the total taxable value of land and additions on the property. | Land | Improvement |
|---|---|---|---|---|
| 2024 | $13,944 | $1,137,050 | $333,000 | $804,050 |
| 2023 | $12,897 | $1,087,820 | $333,000 | $754,820 |
| 2022 | $10,458 | $914,580 | $333,000 | $581,580 |
| 2021 | $10,307 | $835,660 | $298,000 | $537,660 |
| 2020 | $10,822 | $813,660 | $276,000 | $537,660 |
| 2019 | $5,812 | $813,660 | $276,000 | $537,660 |
| 2018 | $9,357 | $813,660 | $276,000 | $537,660 |
| 2017 | $5,597 | $813,660 | $276,000 | $537,660 |
| 2016 | $5,593 | $813,660 | $276,000 | $537,660 |
| 2015 | $9,548 | $813,660 | $276,000 | $537,660 |
| 2014 | $4,084 | $788,060 | $276,000 | $512,060 |
Property History
| Date | Event | Price | Change | Sq Ft Price |
|---|---|---|---|---|
| 03/20/2025 03/20/25 | For Sale | $1,275,000 | -- | $348 / Sq Ft |
Deed History
| Date | Type | Sale Price | Title Company |
|---|---|---|---|
| Gift Deed | -- | National Title | |
| Deed | $567,494 | -- |
Mortgage History
| Date | Status | Loan Amount | Loan Type |
|---|---|---|---|
| Previous Owner | $320,000 | Adjustable Rate Mortgage/ARM | |
| Previous Owner | $100,050 | No Value Available |
Similar Homes in Alexandria, VA
Source: Bright MLS
MLS Number: VAFX2226578
APN: 0614-43-0004
- 5614 Bouffant Blvd
- 3817 Bell Manor Ct
- 3803 Bell Manor Ct
- 5840 Doris Place
- 3891B Steppes Ct
- 5867 Doris Dr
- 3762 Madison Ln Unit 3762B
- 5505 Seminary Rd Unit 114N
- 5505 Seminary Rd Unit 605N
- 5505 Seminary Rd Unit 2108N
- 3660 Madison Watch Way
- 3615 Madison Ln
- 2681 Centennial Ct
- 5501 Seminary Rd Unit 2012S
- 5501 Seminary Rd Unit 514S
- 5501 Seminary Rd Unit 1602S
- 5501 Seminary Rd Unit 904 S
- 5501 Seminary Rd Unit 1809S
- 3747 Powell Ln
- 5565 Seminary Rd Unit 108
