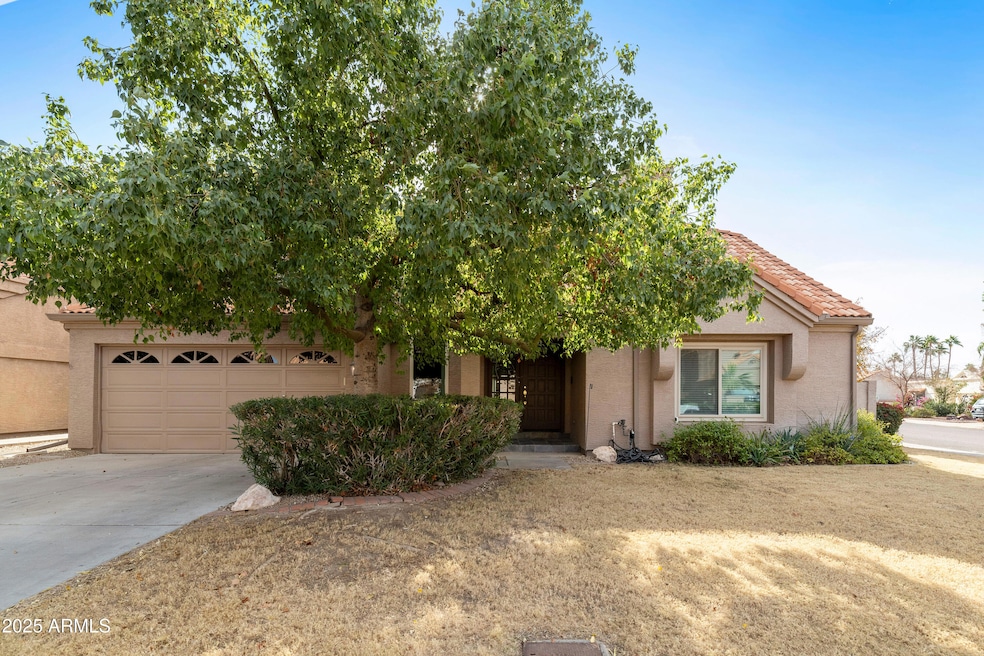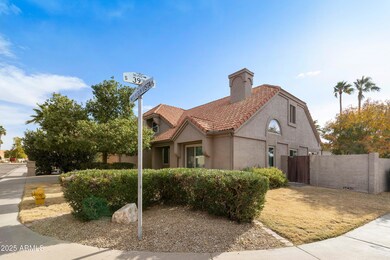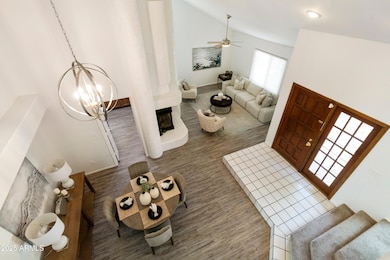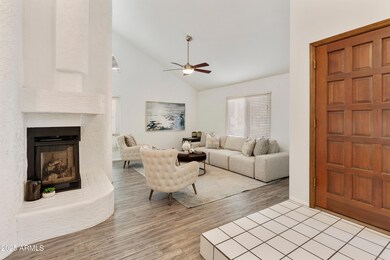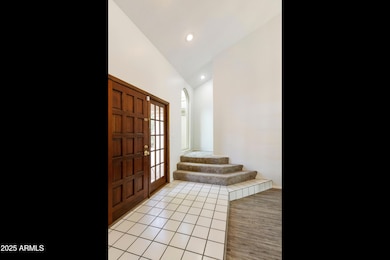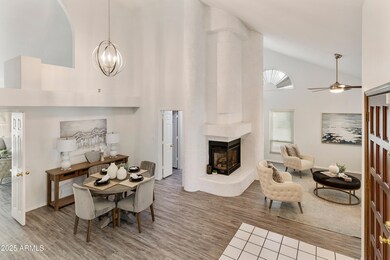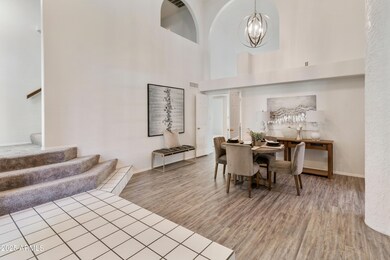
3903 E Mountain Vista Dr Phoenix, AZ 85048
Ahwatukee NeighborhoodHighlights
- Private Pool
- Contemporary Architecture
- Main Floor Primary Bedroom
- Kyrene de los Lagos School Rated A
- Vaulted Ceiling
- 1 Fireplace
About This Home
As of March 2025Great home in quiet Ahwatukee neighborhood! Corner lot! Large primary bedroom suite downstairs plus one guest bedroom and newly remodeled 3/4-guest bathroom. Upstairs find two bedrooms & a full bathroom. The sliding glass door in breakfast nook opens to the remodeled side and backyard with new artificial turf, hardscaping, new drip system, picnic area, fenced diving pool & covered patio creating lots of space to play and entertain. Lots of living space downstairs between the family with built-in desk/study area, front sitting room & two dining spaces both in the front of the home and breakfast nook. All the kitchen appliances have been replaced except for the stove, newer carpet, entire house painted, and many updated light fixtures have been added over the past 3 years. Vaulted ceilings add to the open floor plan. Upstairs HVAC was replaced in 2021. Conveniently located close to the freeway, shopping and restaurants
Home Details
Home Type
- Single Family
Est. Annual Taxes
- $3,174
Year Built
- Built in 1987
Lot Details
- 7,823 Sq Ft Lot
- Block Wall Fence
- Corner Lot
- Front and Back Yard Sprinklers
- Sprinklers on Timer
- Private Yard
- Grass Covered Lot
HOA Fees
- $35 Monthly HOA Fees
Parking
- 2 Car Garage
Home Design
- Contemporary Architecture
- Wood Frame Construction
- Tile Roof
- Stucco
Interior Spaces
- 2,502 Sq Ft Home
- 2-Story Property
- Vaulted Ceiling
- 1 Fireplace
- Double Pane Windows
Kitchen
- Built-In Microwave
- Laminate Countertops
Flooring
- Floors Updated in 2024
- Carpet
- Laminate
- Tile
Bedrooms and Bathrooms
- 4 Bedrooms
- Primary Bedroom on Main
- Bathroom Updated in 2024
- Primary Bathroom is a Full Bathroom
- 3 Bathrooms
- Dual Vanity Sinks in Primary Bathroom
- Bathtub With Separate Shower Stall
Pool
- Private Pool
- Fence Around Pool
- Diving Board
Schools
- Kyrene De Los Lagos Elementary School
- Kyrene Akimel A Middle School
- Desert Vista High School
Utilities
- Cooling System Updated in 2021
- Cooling Available
- Zoned Heating
- High Speed Internet
- Cable TV Available
Listing and Financial Details
- Home warranty included in the sale of the property
- Tax Lot 13
- Assessor Parcel Number 301-79-851
Community Details
Overview
- Association fees include ground maintenance
- Aam Llc Association, Phone Number (602) 674-4343
- Built by General Homes
- Lakewood Parcel 6 Lt 1 127 Tr A D Subdivision
Recreation
- Community Playground
- Bike Trail
Map
Home Values in the Area
Average Home Value in this Area
Property History
| Date | Event | Price | Change | Sq Ft Price |
|---|---|---|---|---|
| 03/21/2025 03/21/25 | Sold | $575,000 | 0.0% | $230 / Sq Ft |
| 01/10/2025 01/10/25 | For Sale | $575,000 | +59.3% | $230 / Sq Ft |
| 10/17/2017 10/17/17 | Sold | $361,000 | -0.8% | $144 / Sq Ft |
| 08/31/2017 08/31/17 | Price Changed | $363,900 | -0.3% | $145 / Sq Ft |
| 08/09/2017 08/09/17 | For Sale | $364,900 | +7.3% | $146 / Sq Ft |
| 09/15/2014 09/15/14 | Sold | $340,000 | -2.9% | $136 / Sq Ft |
| 08/03/2014 08/03/14 | Pending | -- | -- | -- |
| 07/19/2014 07/19/14 | For Sale | $350,000 | -- | $140 / Sq Ft |
Tax History
| Year | Tax Paid | Tax Assessment Tax Assessment Total Assessment is a certain percentage of the fair market value that is determined by local assessors to be the total taxable value of land and additions on the property. | Land | Improvement |
|---|---|---|---|---|
| 2025 | $3,174 | $36,405 | -- | -- |
| 2024 | $3,106 | $34,671 | -- | -- |
| 2023 | $3,106 | $44,310 | $8,860 | $35,450 |
| 2022 | $2,958 | $32,930 | $6,580 | $26,350 |
| 2021 | $3,086 | $31,970 | $6,390 | $25,580 |
| 2020 | $3,008 | $30,850 | $6,170 | $24,680 |
| 2019 | $2,913 | $29,420 | $5,880 | $23,540 |
| 2018 | $2,813 | $29,020 | $5,800 | $23,220 |
| 2017 | $2,685 | $28,800 | $5,760 | $23,040 |
| 2016 | $2,721 | $28,780 | $5,750 | $23,030 |
| 2015 | $2,436 | $25,160 | $5,030 | $20,130 |
Mortgage History
| Date | Status | Loan Amount | Loan Type |
|---|---|---|---|
| Open | $460,000 | New Conventional | |
| Previous Owner | $287,500 | New Conventional | |
| Previous Owner | $288,800 | New Conventional | |
| Previous Owner | $323,000 | New Conventional | |
| Previous Owner | $118,000 | New Conventional | |
| Previous Owner | $125,081 | New Conventional | |
| Previous Owner | $226,000 | Credit Line Revolving | |
| Previous Owner | $200,000 | Unknown | |
| Previous Owner | $166,250 | New Conventional |
Deed History
| Date | Type | Sale Price | Title Company |
|---|---|---|---|
| Warranty Deed | $575,000 | Divvy Title Agency Of The West | |
| Warranty Deed | $361,000 | First Arizona Title Agency L | |
| Warranty Deed | $340,000 | Magnus Title Agency | |
| Joint Tenancy Deed | $175,000 | Ati Title Agency | |
| Interfamily Deed Transfer | -- | -- |
About the Listing Agent

Dena embarked on her real estate career in 2010, following more than 20 years of corporate experience in upper-level management roles. She consistently ranks as a top performer within her office and the RE/MAX community, frequently earning a place among the top 100 RE/MAX agents in Arizona.
Dena and her team are dedicated to prioritizing the client experience and acting as advocates for their clients. They are committed to serving their clients both before and after the transaction,
Dena's Other Listings
Source: Arizona Regional Multiple Listing Service (ARMLS)
MLS Number: 6802806
APN: 301-79-851
- 16235 S 39th Place
- 4013 E Woodland Dr
- 4024 E Hiddenview Dr
- 16224 S 40th Place
- 16241 S 40th Way
- 4112 E Tanglewood Dr
- 15621 S 37th Way
- 4072 E Mountain Vista Dr
- 3830 E Lakewood Pkwy E Unit 1007
- 3830 E Lakewood Pkwy E Unit 2162
- 3830 E Lakewood Pkwy E Unit 3164
- 3830 E Lakewood Pkwy E Unit 2042
- 3830 E Lakewood Pkwy E Unit 2009
- 3830 E Lakewood Pkwy E Unit 2116
- 3830 E Lakewood Pkwy E Unit 2047
- 3830 E Lakewood Pkwy E Unit 1114
- 3830 E Lakewood Pkwy E Unit 2154
- 3711 E Long Lake Rd
- 3980 E Verbena Ct
- 4302 E Mountain Vista Dr
