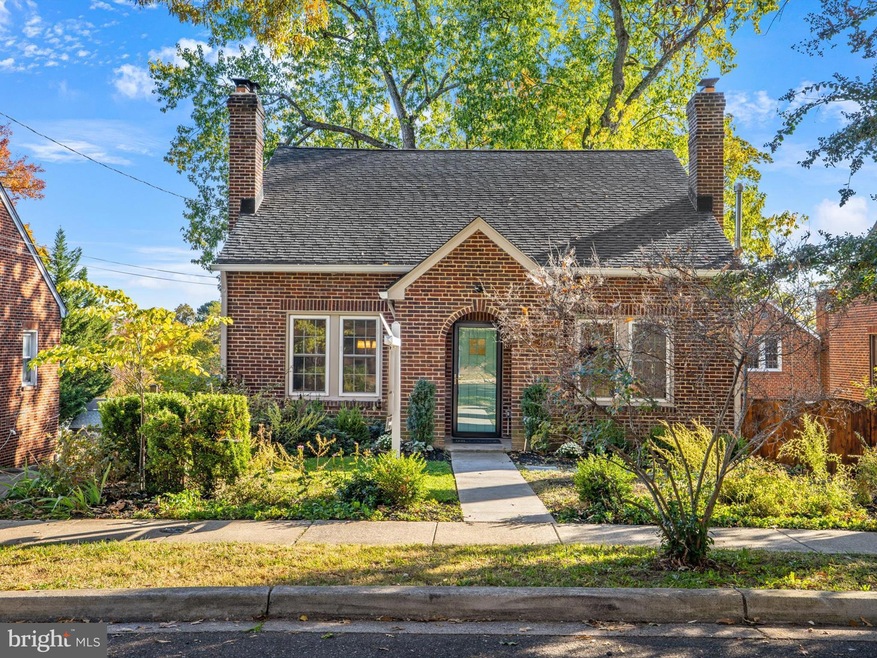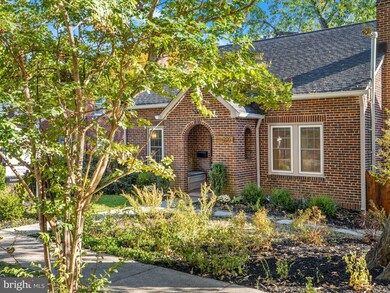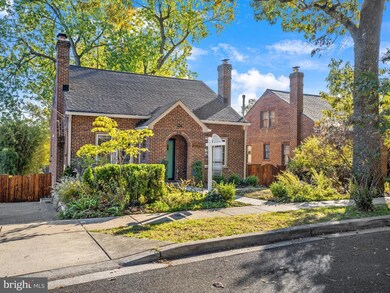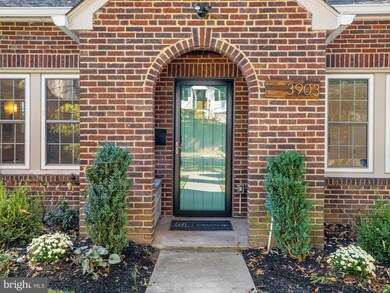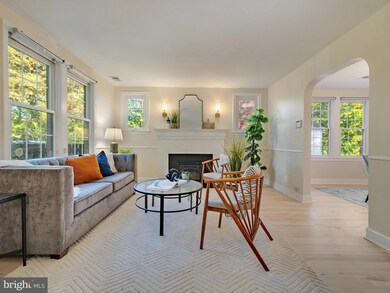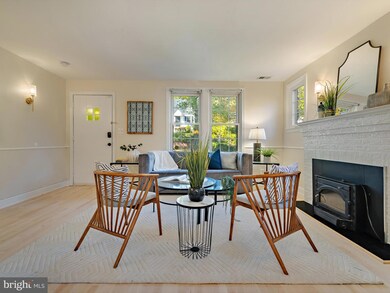
3903 Longfellow St Hyattsville, MD 20781
Highlights
- Gourmet Kitchen
- Wood Burning Stove
- Wood Flooring
- Cape Cod Architecture
- Traditional Floor Plan
- Main Floor Bedroom
About This Home
As of January 2025PRICE IMPROVEMENT. Welcome to 3903 Longfellow, a captivating and meticulously renovated Cape Cod home offering approximately 2,900 sq ft of living space. This turn-key property is sure to surprise and delight. As you approach, you'll be greeted by beautifully landscaped gardens featuring native, water-conserving plants, and accented by elegant bluestone pavers leading to a fully fenced backyard.
Step inside to unwind in the formal living room, complete with a cozy fireplace and a high-efficiency wood-burning stove insert, perfect for chilly winter evenings. The original arches guide you to a separate dining room, seamlessly flowing into a newly designed gourmet kitchen. This culinary haven boasts granite countertops, under-cabinet lighting, 40” cabinets with ample storage, and stainless steel appliances (2024).
From the kitchen, exit to a fully screened-in porch, rebuilt in 2022, offering a serene space to enjoy the outdoors. Descend to the hardscaped and landscaped backyard, an ideal setting for entertaining guests. The main level also features two additional bedrooms and a renovated full bathroom (2024).
Ascend to the upper level to discover the master bedroom, complete with a separate lounge area and his-and-hers walk-in closets. The maple hardwood floors on both the main and upper levels provide a chic Scandinavian aesthetic.
The fully finished basement, renovated in 2022/2023, includes two bedrooms with legal egress, an informal living room with a full bath that can easily convert into a guest room, and a second open-plan living area with a full guest bathroom and an accessory kitchen featuring an inset washer/dryer combo. This space is perfect for hosting game nights with friends and family. Step out to the hardscaped bluestone paver patio and enjoy a glass of wine on a cool fall evening.
Don't miss this opportunity to own a charming home in the sought-after community of Hyattsville. Additional Upgrades: HVAC (2022), Water Heater (2019), Hardscaping (2022), Landscaping (2022).
Home Details
Home Type
- Single Family
Est. Annual Taxes
- $7,387
Year Built
- Built in 1936 | Remodeled in 2024
Lot Details
- 5,011 Sq Ft Lot
- Property is Fully Fenced
- Landscaped
- Extensive Hardscape
- Property is in excellent condition
Home Design
- Cape Cod Architecture
- Brick Exterior Construction
- Slab Foundation
- Plaster Walls
- Asphalt Roof
Interior Spaces
- Property has 3 Levels
- Traditional Floor Plan
- Furnished
- Chair Railings
- Ceiling Fan
- Skylights
- Recessed Lighting
- 2 Fireplaces
- Wood Burning Stove
- Self Contained Fireplace Unit Or Insert
- Screen For Fireplace
- Double Pane Windows
- Window Treatments
- Window Screens
- Dining Area
Kitchen
- Gourmet Kitchen
- Stove
- Microwave
- Dishwasher
- Upgraded Countertops
- Disposal
Flooring
- Wood
- Ceramic Tile
Bedrooms and Bathrooms
- Soaking Tub
Laundry
- Laundry on main level
- Dryer
- Washer
Finished Basement
- Walk-Out Basement
- Laundry in Basement
Home Security
- Monitored
- Flood Lights
Parking
- 4 Parking Spaces
- 4 Driveway Spaces
- Off-Street Parking
Outdoor Features
- Brick Porch or Patio
- Exterior Lighting
Utilities
- Forced Air Heating and Cooling System
- Vented Exhaust Fan
- Hot Water Heating System
- Natural Gas Water Heater
Community Details
- No Home Owners Association
- Hyattsville Hills Subdivision
Listing and Financial Details
- Tax Lot 30
- Assessor Parcel Number 17161816073
Map
Home Values in the Area
Average Home Value in this Area
Property History
| Date | Event | Price | Change | Sq Ft Price |
|---|---|---|---|---|
| 01/08/2025 01/08/25 | Sold | $738,500 | -1.4% | $257 / Sq Ft |
| 11/15/2024 11/15/24 | Price Changed | $749,000 | -6.3% | $261 / Sq Ft |
| 10/27/2024 10/27/24 | Price Changed | $799,000 | -3.2% | $279 / Sq Ft |
| 10/25/2024 10/25/24 | For Sale | $825,000 | +129.2% | $288 / Sq Ft |
| 03/28/2014 03/28/14 | Sold | $360,000 | -1.3% | $209 / Sq Ft |
| 02/11/2014 02/11/14 | Pending | -- | -- | -- |
| 01/10/2014 01/10/14 | For Sale | $364,900 | -- | $212 / Sq Ft |
Tax History
| Year | Tax Paid | Tax Assessment Tax Assessment Total Assessment is a certain percentage of the fair market value that is determined by local assessors to be the total taxable value of land and additions on the property. | Land | Improvement |
|---|---|---|---|---|
| 2024 | $8,410 | $491,800 | $140,200 | $351,600 |
| 2023 | $7,948 | $460,267 | $0 | $0 |
| 2022 | $7,432 | $428,733 | $0 | $0 |
| 2021 | $14,370 | $397,200 | $125,100 | $272,100 |
| 2020 | $6,817 | $388,267 | $0 | $0 |
| 2019 | $7,257 | $379,333 | $0 | $0 |
| 2018 | $6,070 | $370,400 | $75,100 | $295,300 |
| 2017 | $5,535 | $333,067 | $0 | $0 |
| 2016 | -- | $295,733 | $0 | $0 |
| 2015 | $5,668 | $258,400 | $0 | $0 |
| 2014 | $5,668 | $258,400 | $0 | $0 |
Mortgage History
| Date | Status | Loan Amount | Loan Type |
|---|---|---|---|
| Open | $627,725 | New Conventional | |
| Previous Owner | $65,000 | Credit Line Revolving | |
| Previous Owner | $526,000 | New Conventional | |
| Previous Owner | $105,000 | Credit Line Revolving | |
| Previous Owner | $302,400 | New Conventional | |
| Previous Owner | $306,000 | New Conventional | |
| Previous Owner | $310,400 | Stand Alone Second | |
| Previous Owner | $54,000 | Purchase Money Mortgage | |
| Previous Owner | $54,000 | Purchase Money Mortgage |
Deed History
| Date | Type | Sale Price | Title Company |
|---|---|---|---|
| Deed | $738,500 | Stewart Title Guaranty Company | |
| Quit Claim Deed | $302,400 | Quantum Title | |
| Deed | $360,000 | Fatico | |
| Deed | $360,000 | -- | |
| Deed | $360,000 | -- | |
| Deed | $47,000 | -- |
Similar Homes in the area
Source: Bright MLS
MLS Number: MDPG2122730
APN: 16-1816073
- 3702 Longfellow St
- 3931 Madison St
- 5706 40th Place
- 5807 40th Ave
- 3704 Hamilton St
- 5703 41st Ave
- 5803 41st Ave
- 3837 Hamilton St Unit J-102
- 3835 Hamilton St Unit 301
- 3837 Hamilton St Unit J-103
- 3812 Nicholson St
- 3825 Hamilton St Unit 204
- 3827 Hamilton St Unit 203
- 4115 Kennedy St
- 3829 Hamilton St Unit 204
- 6006 40th Ave
- 3810 Oglethorpe St
- 3403 Lancer Dr
- 6003 37th Ave
- 4218 Kennedy St
