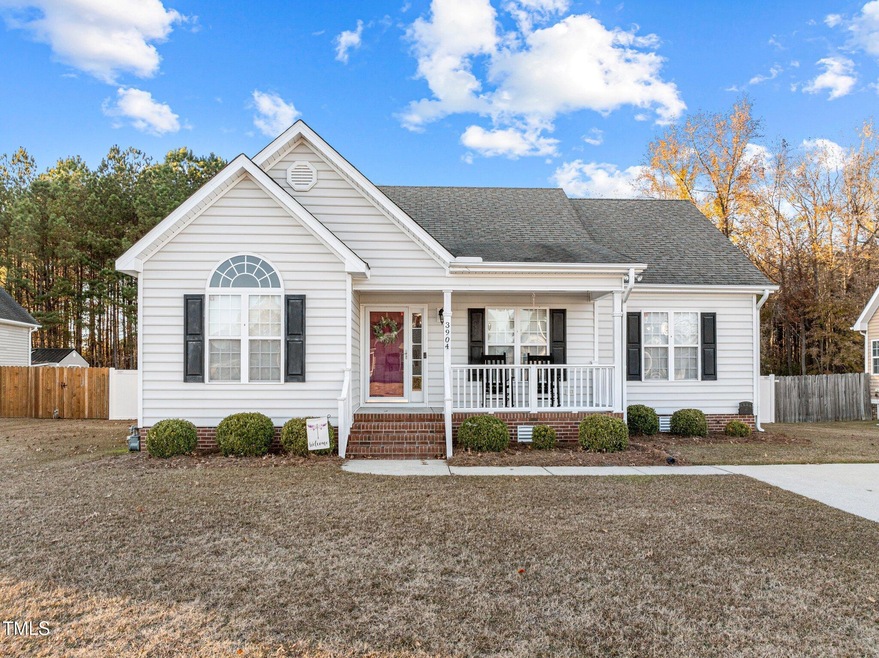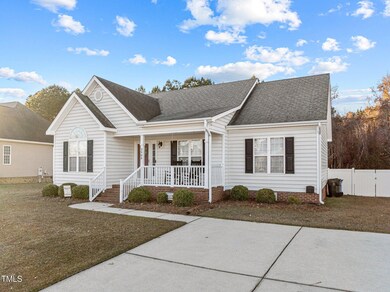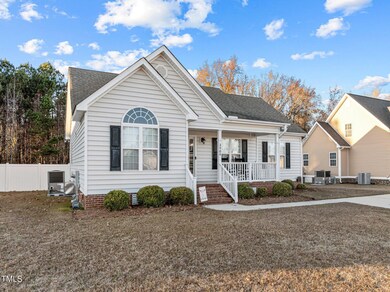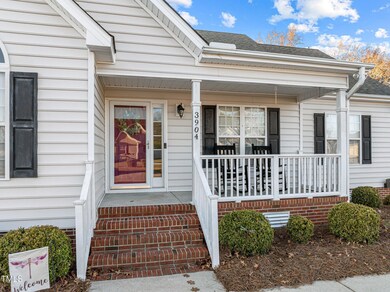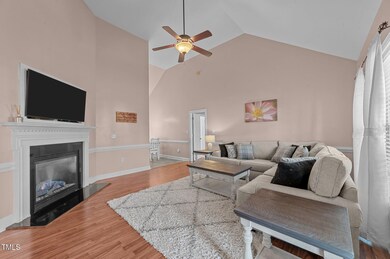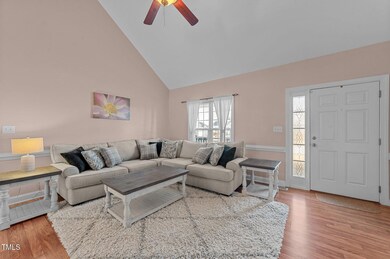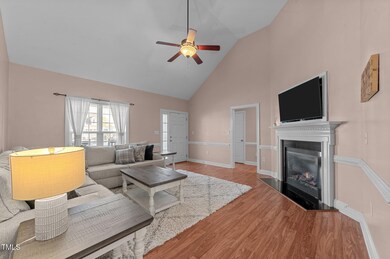
3904 Country Club Dr NW Wilson, NC 27896
Highlights
- Cape Cod Architecture
- Deck
- Whirlpool Bathtub
- New Hope Elementary School Rated A-
- Vaulted Ceiling
- Great Room
About This Home
As of January 2025Well-maintained 3 Bedroom, 2 Bath home in The Village, one of Wilson's most popular neighborhoods. Great Room with vaulted ceiling and gas log fireplace, opens to Eat-in Kitchen with pantry and stainless steel appliances, including refrigerator. From Kitchen, step to new deck overlooking large, fenced back yard. Back inside, Master Suite with vaulted ceiling, walk-in closet, dual vanities, jetted tub, and custom-tiled shower. Two Guest Rooms share Full Bath in Hall.
Home Details
Home Type
- Single Family
Est. Annual Taxes
- $2,799
Year Built
- Built in 2007
Lot Details
- 0.33 Acre Lot
- Vinyl Fence
- Back Yard Fenced
HOA Fees
- $35 Monthly HOA Fees
Home Design
- Cape Cod Architecture
- Brick Foundation
- Shingle Roof
- Vinyl Siding
Interior Spaces
- 1,355 Sq Ft Home
- 1-Story Property
- Vaulted Ceiling
- Ceiling Fan
- Insulated Windows
- Great Room
- Basement
- Crawl Space
- Pull Down Stairs to Attic
- Laundry Room
Kitchen
- Eat-In Kitchen
- Electric Range
- Microwave
- Dishwasher
Flooring
- Carpet
- Laminate
Bedrooms and Bathrooms
- 3 Bedrooms
- Walk-In Closet
- 2 Full Bathrooms
- Double Vanity
- Whirlpool Bathtub
- Separate Shower in Primary Bathroom
Parking
- 2 Parking Spaces
- 2 Open Parking Spaces
Outdoor Features
- Deck
- Front Porch
Schools
- New Hope Elementary School
- Elm City Middle School
- Fike High School
Utilities
- Central Air
- Heating System Uses Gas
Listing and Financial Details
- Assessor Parcel Number 3703-98-6902.000
Community Details
Overview
- The Village HOA, Phone Number (252) 237-6108
- The Village Country Club West Subdivision
Recreation
- Community Pool
Map
Home Values in the Area
Average Home Value in this Area
Property History
| Date | Event | Price | Change | Sq Ft Price |
|---|---|---|---|---|
| 01/10/2025 01/10/25 | Sold | $245,000 | +2.1% | $181 / Sq Ft |
| 12/10/2024 12/10/24 | Pending | -- | -- | -- |
| 12/04/2024 12/04/24 | For Sale | $239,900 | +50.7% | $177 / Sq Ft |
| 03/09/2020 03/09/20 | Sold | $159,200 | -0.4% | $117 / Sq Ft |
| 02/03/2020 02/03/20 | Pending | -- | -- | -- |
| 01/31/2020 01/31/20 | For Sale | $159,900 | -- | $118 / Sq Ft |
Tax History
| Year | Tax Paid | Tax Assessment Tax Assessment Total Assessment is a certain percentage of the fair market value that is determined by local assessors to be the total taxable value of land and additions on the property. | Land | Improvement |
|---|---|---|---|---|
| 2024 | $2,799 | $249,876 | $40,000 | $209,876 |
| 2023 | $1,637 | $125,467 | $25,000 | $100,467 |
| 2022 | $1,637 | $125,467 | $25,000 | $100,467 |
| 2021 | $1,637 | $125,467 | $25,000 | $100,467 |
| 2020 | $1,637 | $125,467 | $25,000 | $100,467 |
| 2019 | $1,637 | $125,467 | $25,000 | $100,467 |
| 2018 | $0 | $125,467 | $25,000 | $100,467 |
| 2017 | $1,612 | $125,467 | $25,000 | $100,467 |
| 2016 | $1,612 | $125,467 | $25,000 | $100,467 |
| 2014 | $1,648 | $132,366 | $25,000 | $107,366 |
Mortgage History
| Date | Status | Loan Amount | Loan Type |
|---|---|---|---|
| Open | $247,000 | New Conventional | |
| Closed | $247,000 | New Conventional | |
| Previous Owner | $154,424 | New Conventional | |
| Previous Owner | $130,115 | FHA | |
| Previous Owner | $135,000 | New Conventional |
Deed History
| Date | Type | Sale Price | Title Company |
|---|---|---|---|
| Deed | $245,000 | None Listed On Document | |
| Deed | $245,000 | None Listed On Document | |
| Warranty Deed | $159,500 | None Available | |
| Warranty Deed | $133,500 | None Available | |
| Warranty Deed | $135,000 | None Available |
Similar Homes in Wilson, NC
Source: Doorify MLS
MLS Number: 10065820
APN: 3703-98-6902.000
- 3911 Country Club Dr NW
- 4320 Nantucket Dr NW
- 4604 Rochester Ct NW Unit B
- 3604 Country Club Dr NW
- 4102 Huntsmoor Ln
- 3914 Sabre Ln
- 3900 Falcon Ct
- 3810 Falcon Ct
- 3808 Falcon Ct
- 3555 Jetstream Dr
- 3553 Jetstream Dr
- 3549 Jetstream Dr
- 3806 Falcon Ct
- 3901 Falcon Ct
- 4707 Saint Andrews Dr N Unit B
- 3809 Falcon Ct
- 6103 Farmwood Loop
- 4831 Wimbledon Ct N
- 3534 Wescott Dr NW
- 3510 Wescott Ln NW
