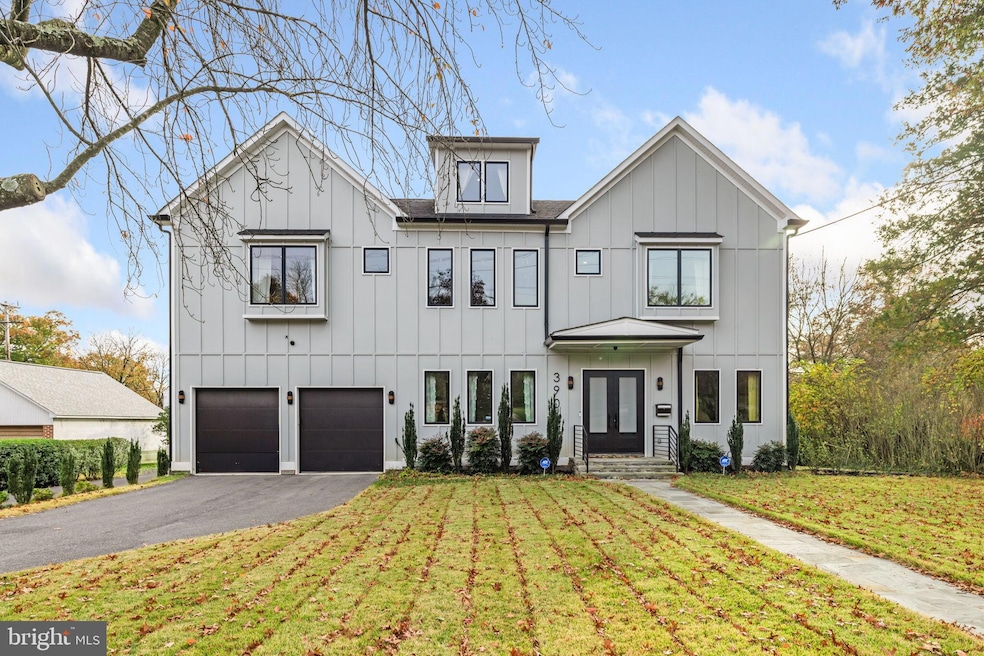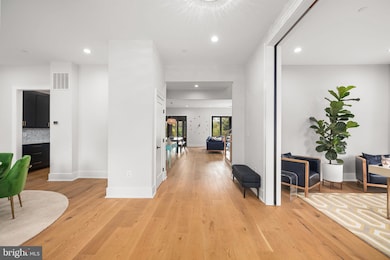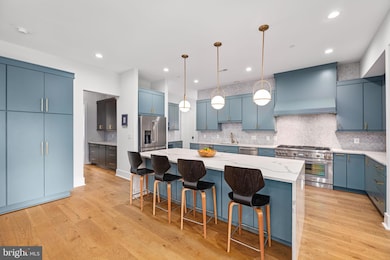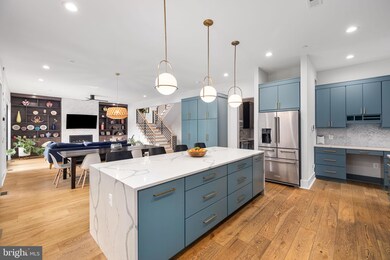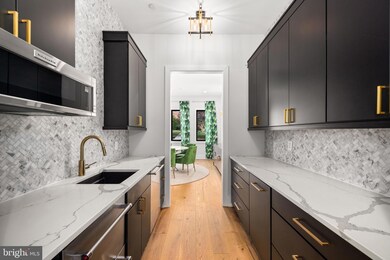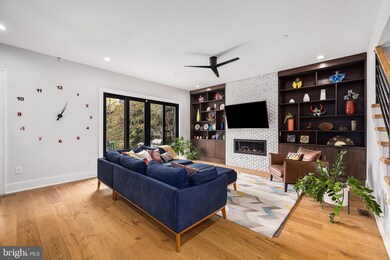
3904 Dresden St Kensington, MD 20895
Chevy Chase View NeighborhoodEstimated payment $13,381/month
Highlights
- Popular Property
- Home Theater
- Commercial Range
- Rosemary Hills Elementary School Rated A-
- Sauna
- 4-minute walk to Kensington Cabin Park
About This Home
Welcome to 3904 Dresden Street, a stunning masterpiece located in the highly sought-after Chevy Chase View neighborhood of Kensington, Maryland. This exceptional residence was fully remodeled and expanded in 2019, blending elegance with modern sophistication to create an extraordinary living experience. Spanning an expansive 8,850 square feet, this impressive home offers unparalleled comfort and style with 6 spacious bedrooms -- including a main level suite, 5 full bathrooms, and 2 half bathrooms, situated on a generous and flat 19,000 square foot lot.As you approach the property, the home’s commanding presence is immediately apparent. Set back from the street, this home offers both privacy and curb appeal. The beautifully designed facade sets the tone for what awaits inside.Step through the front door into a wide foyer hall where your eyes are drawn to the soaring ceilings and happy ambiance. The floor plan creates a seamless flow between rooms, allowing natural light to flood the space and highlight the hardwood floors and high-end finishes that define this home.The main level is designed for both intimate gatherings and grand entertaining. There are formal space and large, more informal family spaces, all of which creates= an inviting atmosphere. Adjacent, the grand dining room provides a perfect setting for hosting dinner parties, with ample room to accommodate large groups. The gourmet chef's kitchen is a true showstopper, featuring custom cabinetry, state-of-the-art appliances, a massive island, and an open layout that flows into the family room. Here, you’ll find a second fireplace, built-in shelves, and French doors that open to the expansive indoor/outdoor patio, creating the ideal space for both relaxation and entertaining.On the upper level, the luxurious owner’s suite offers a peaceful retreat, complete with a sitting area, massive walk-in closets, and an opulent spa-inspired bathroom with dual vanities, a soaking tub, and a large walk-in shower. Each of the five additional bedrooms is generously sized and features ample closet space and easy access to well-appointed bathrooms, making this home as functional as it is beautiful.The top level provides a further suite featuring a private sitting area, and the 6th bedroom, with an en-suite bath.The lower level is equally impressive, featuring a large recreation room, perfect for casual entertaining. A dedicated home theater, fitness room, and additional space for a game room or playroom provide endless possibilities. Step outside to your private oasis. The backyard is an entertainer or gardener's dream, as it offers a flat and sunny south facing lawn that offers room for a pool. Whether you’re hosting summer gatherings or enjoying a quiet evening under the stars, this outdoor space offers endless possibilities for enjoyment.Situated in one of Kensington’s most desirable neighborhoods, 3904 Dresden Street provides convenient access to first class restaurants and entertainment, parks, and commuter routes. With its perfect combination of space, luxury, and location, this home is a rare opportunity to own a truly exceptional property.Don’t miss your chance to make this dream home your own. Schedule a private showing today!
Home Details
Home Type
- Single Family
Est. Annual Taxes
- $168
Year Built
- Built in 1923 | Remodeled in 2019
Lot Details
- 0.44 Acre Lot
- North Facing Home
- Level Lot
- Back and Front Yard
- Property is in excellent condition
- Property is zoned R90
Parking
- 2 Car Direct Access Garage
- 2 Driveway Spaces
- Garage Door Opener
Home Design
- Contemporary Architecture
- Transitional Architecture
- Brick Foundation
- Frame Construction
- Concrete Perimeter Foundation
Interior Spaces
- Property has 4 Levels
- Open Floorplan
- Wet Bar
- Built-In Features
- Crown Molding
- Recessed Lighting
- 2 Fireplaces
- Double Pane Windows
- Insulated Windows
- Mud Room
- Entrance Foyer
- Family Room Off Kitchen
- Sitting Room
- Living Room
- Formal Dining Room
- Home Theater
- Recreation Room
- Sun or Florida Room
- Sauna
- Wood Flooring
- Fire Sprinkler System
- Finished Basement
Kitchen
- Breakfast Area or Nook
- Eat-In Kitchen
- Butlers Pantry
- Commercial Range
- Six Burner Stove
- Built-In Range
- Range Hood
- Built-In Microwave
- Extra Refrigerator or Freezer
- Ice Maker
- Dishwasher
- Stainless Steel Appliances
- Upgraded Countertops
- Disposal
Bedrooms and Bathrooms
- En-Suite Bathroom
- Walk-In Closet
- Soaking Tub
- Bathtub with Shower
Laundry
- Laundry Room
- Laundry on upper level
- Dryer
- Washer
Eco-Friendly Details
- Energy-Efficient Appliances
- Energy-Efficient Windows
Utilities
- Forced Air Heating and Cooling System
- Vented Exhaust Fan
- High-Efficiency Water Heater
- Natural Gas Water Heater
- Municipal Trash
- Phone Available
- Cable TV Available
Community Details
- No Home Owners Association
- Chevy Chase View Subdivision
Listing and Financial Details
- Tax Lot P17
- Assessor Parcel Number 161300997637
Map
Home Values in the Area
Average Home Value in this Area
Tax History
| Year | Tax Paid | Tax Assessment Tax Assessment Total Assessment is a certain percentage of the fair market value that is determined by local assessors to be the total taxable value of land and additions on the property. | Land | Improvement |
|---|---|---|---|---|
| 2024 | $168 | $1,881,300 | $535,100 | $1,346,200 |
| 2023 | $149 | $1,793,867 | $0 | $0 |
| 2022 | $160 | $682,033 | $0 | $0 |
| 2021 | $303 | $673,400 | $533,700 | $139,700 |
| 2020 | $250 | $669,433 | $0 | $0 |
| 2019 | $250 | $665,467 | $0 | $0 |
| 2018 | $6,913 | $661,500 | $526,500 | $135,000 |
| 2017 | $7,081 | $656,967 | $0 | $0 |
| 2016 | -- | $652,433 | $0 | $0 |
| 2015 | $6,954 | $647,900 | $0 | $0 |
| 2014 | $6,954 | $647,900 | $0 | $0 |
Property History
| Date | Event | Price | Change | Sq Ft Price |
|---|---|---|---|---|
| 04/24/2025 04/24/25 | For Sale | $2,395,000 | -4.0% | $318 / Sq Ft |
| 02/28/2025 02/28/25 | For Sale | $2,495,000 | +256.4% | $332 / Sq Ft |
| 03/15/2019 03/15/19 | Sold | $700,000 | -5.3% | $371 / Sq Ft |
| 01/29/2019 01/29/19 | Pending | -- | -- | -- |
| 01/23/2019 01/23/19 | Price Changed | $739,000 | -3.4% | $392 / Sq Ft |
| 01/09/2019 01/09/19 | Price Changed | $765,000 | -1.8% | $406 / Sq Ft |
| 01/09/2019 01/09/19 | Price Changed | $779,000 | -2.0% | $413 / Sq Ft |
| 12/12/2018 12/12/18 | For Sale | $795,000 | 0.0% | $422 / Sq Ft |
| 12/04/2018 12/04/18 | Pending | -- | -- | -- |
| 11/28/2018 11/28/18 | Price Changed | $795,000 | -2.9% | $422 / Sq Ft |
| 11/01/2018 11/01/18 | Price Changed | $819,000 | -3.6% | $434 / Sq Ft |
| 10/19/2018 10/19/18 | For Sale | $850,000 | -- | $451 / Sq Ft |
Deed History
| Date | Type | Sale Price | Title Company |
|---|---|---|---|
| Deed | $700,000 | District Title |
Mortgage History
| Date | Status | Loan Amount | Loan Type |
|---|---|---|---|
| Open | $1,452,000 | VA | |
| Closed | $1,295,497 | Construction | |
| Closed | $685,000 | New Conventional |
Similar Homes in Kensington, MD
Source: Bright MLS
MLS Number: MDMC2177162
APN: 13-00997637
- 3906 Dresden St
- 10003 Kensington Pkwy
- 9806 Connecticut Ave
- 10302 Fawcett St
- 10313 Freeman Place
- 10104 Thornwood Rd
- 3606 Calvend Ln
- 4103 Warner St
- 4404 Clearbrook Ln
- 9601 Barroll Ln
- 3315 Edgewood Rd
- 9805 Cedar Ln
- 4506 Westbrook Ln
- 4403 Edgefield Rd
- 9621 E Bexhill Dr
- 4400 Delmont Ln
- 9604 Old Spring Rd
- 9704 Cedar Ln
- 10306 Greenfield St
- 10318 Parkwood Dr
