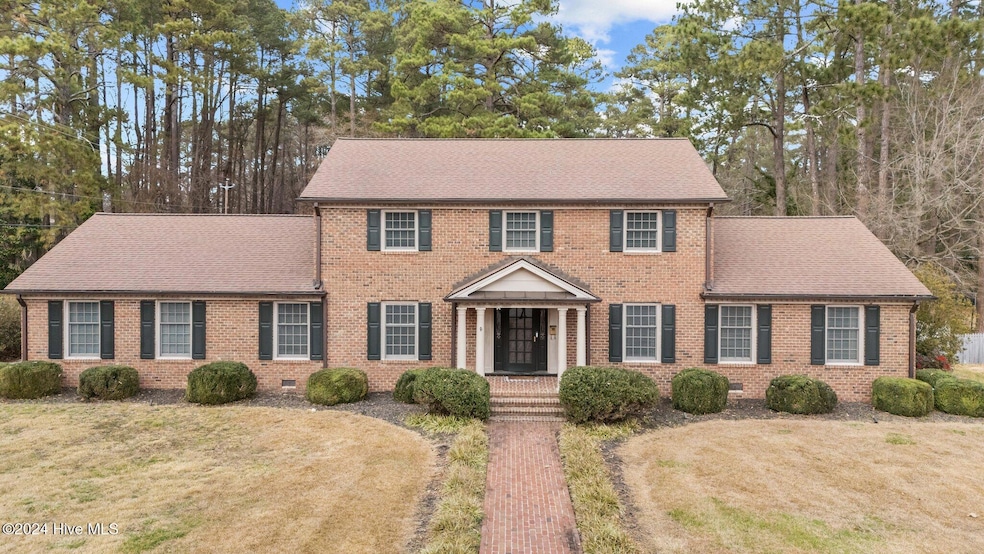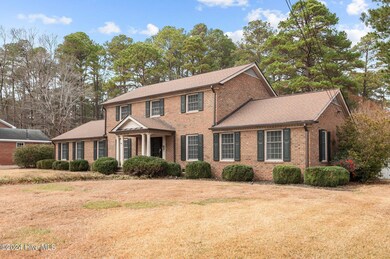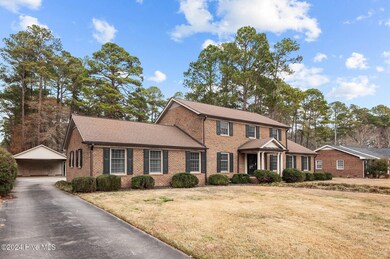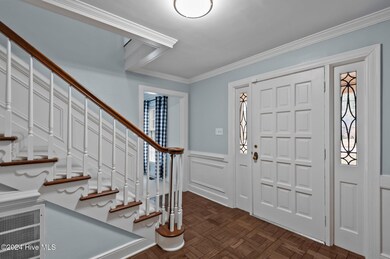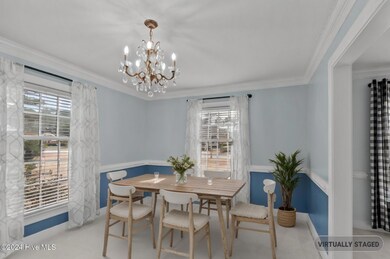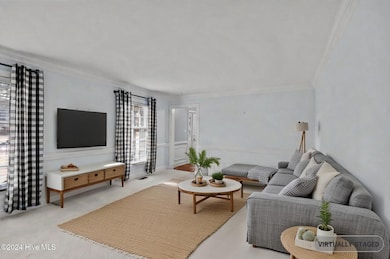
3904 Hawthorne Rd Rocky Mount, NC 27804
Highlights
- In Ground Pool
- Main Floor Primary Bedroom
- Formal Dining Room
- Wood Flooring
- No HOA
- Fenced Yard
About This Home
As of April 2025Beautiful home in desirable neighborhood close to shopping, restaurants, and major highways! This 4 bedroom, 3.5 bath brick home features large bedrooms, refinished hardwood floors in the main living areas, and a private office. One can have the option to have the master bedroom downstairs OR upstairs with 2 of the large bedrooms having attached full baths. Each of the 4 bedrooms also features cedar closets. Downstairs includes a formal living room and a family room. Off the family room one will step outside to a beautiful slate patio. Beyond the patio is an inground salt water pool with NEW pump in Summer 2024. An attached 2 car garage and a detached double carport with storage space offers lots of parking and storage options. This home has a moisture control system in the crawlpsace and has had routine pest control service. This home has so much potential and must be seen to be truly appreciated. Schedule your showing today!
Home Details
Home Type
- Single Family
Est. Annual Taxes
- $3,823
Year Built
- Built in 1967
Lot Details
- 0.51 Acre Lot
- Lot Dimensions are 125 x 177
- Fenced Yard
- Wood Fence
- Open Lot
Home Design
- Brick Exterior Construction
- Wood Frame Construction
- Architectural Shingle Roof
- Stick Built Home
Interior Spaces
- 3,005 Sq Ft Home
- 2-Story Property
- Bookcases
- Ceiling Fan
- Gas Log Fireplace
- Living Room
- Formal Dining Room
- Crawl Space
- Pull Down Stairs to Attic
- Home Security System
- Laundry in Hall
Kitchen
- Gas Oven
- Built-In Microwave
- Dishwasher
Flooring
- Wood
- Carpet
- Tile
Bedrooms and Bathrooms
- 4 Bedrooms
- Primary Bedroom on Main
- Walk-In Closet
Parking
- 2 Car Attached Garage
- 2 Detached Carport Spaces
- Driveway
Eco-Friendly Details
- Energy-Efficient HVAC
Outdoor Features
- In Ground Pool
- Patio
- Porch
Schools
- Englewood Elementary School
- Edwards Middle School
- Rocky Mount Senior High School
Utilities
- Central Air
- Heating System Uses Natural Gas
- Natural Gas Connected
- Natural Gas Water Heater
- Municipal Trash
Community Details
- No Home Owners Association
- Westridge Subdivision
Listing and Financial Details
- Assessor Parcel Number 3830-12-75-7149
Map
Home Values in the Area
Average Home Value in this Area
Property History
| Date | Event | Price | Change | Sq Ft Price |
|---|---|---|---|---|
| 04/02/2025 04/02/25 | Sold | $418,000 | -1.6% | $139 / Sq Ft |
| 02/27/2025 02/27/25 | Pending | -- | -- | -- |
| 02/01/2025 02/01/25 | Price Changed | $425,000 | -2.3% | $141 / Sq Ft |
| 12/29/2024 12/29/24 | For Sale | $435,000 | +8.8% | $145 / Sq Ft |
| 12/15/2023 12/15/23 | Off Market | $400,000 | -- | -- |
| 01/12/2023 01/12/23 | Sold | $400,000 | +0.3% | $128 / Sq Ft |
| 12/02/2022 12/02/22 | Pending | -- | -- | -- |
| 11/15/2022 11/15/22 | For Sale | $398,800 | +44.0% | $128 / Sq Ft |
| 12/05/2019 12/05/19 | Sold | $277,000 | -7.0% | $92 / Sq Ft |
| 10/06/2019 10/06/19 | Pending | -- | -- | -- |
| 08/05/2019 08/05/19 | For Sale | $298,000 | -- | $99 / Sq Ft |
Tax History
| Year | Tax Paid | Tax Assessment Tax Assessment Total Assessment is a certain percentage of the fair market value that is determined by local assessors to be the total taxable value of land and additions on the property. | Land | Improvement |
|---|---|---|---|---|
| 2024 | $2,944 | $220,310 | $44,820 | $175,490 |
| 2023 | $1,476 | $220,310 | $0 | $0 |
| 2022 | $1,509 | $220,310 | $44,820 | $175,490 |
| 2021 | $1,476 | $220,310 | $44,820 | $175,490 |
| 2020 | $1,476 | $220,310 | $44,820 | $175,490 |
| 2019 | $1,476 | $220,310 | $44,820 | $175,490 |
| 2018 | $1,476 | $220,310 | $0 | $0 |
| 2017 | $1,476 | $220,310 | $0 | $0 |
| 2015 | $1,719 | $256,580 | $0 | $0 |
| 2014 | $1,488 | $256,580 | $0 | $0 |
Mortgage History
| Date | Status | Loan Amount | Loan Type |
|---|---|---|---|
| Open | $334,400 | New Conventional | |
| Closed | $334,400 | New Conventional | |
| Previous Owner | $354,000 | New Conventional | |
| Previous Owner | $240,000 | New Conventional |
Deed History
| Date | Type | Sale Price | Title Company |
|---|---|---|---|
| Warranty Deed | $418,000 | None Listed On Document | |
| Warranty Deed | $418,000 | None Listed On Document | |
| Warranty Deed | $400,000 | -- | |
| Warranty Deed | $277,000 | None Available | |
| Deed | $35,500 | -- |
Similar Homes in Rocky Mount, NC
Source: Hive MLS
MLS Number: 100481373
APN: 3830-12-75-7149
- 322 Gravely Dr
- 3713 Winchester Rd
- 3609 Hawthorne Rd
- 3540 Chelsea Dr
- 4508 Hansford Dr
- 3601 Colonial Ln
- 3924 Hampton Dr
- 3836 Gloucester Rd
- 3301 Amherst Rd
- 116 S King Henry Ct Unit 116
- 28 Winders Creek
- 141 S King Richard Ct Unit 141
- 3225 Ridgecrest Dr
- 4013 Carybrook Rd
- 4024 Sunset Ave
- 228 Old Colony Way
- 123 Tyson Ave
- 104 Province Cir
- 1000 S Halifax Rd
- 100 Province Cir
