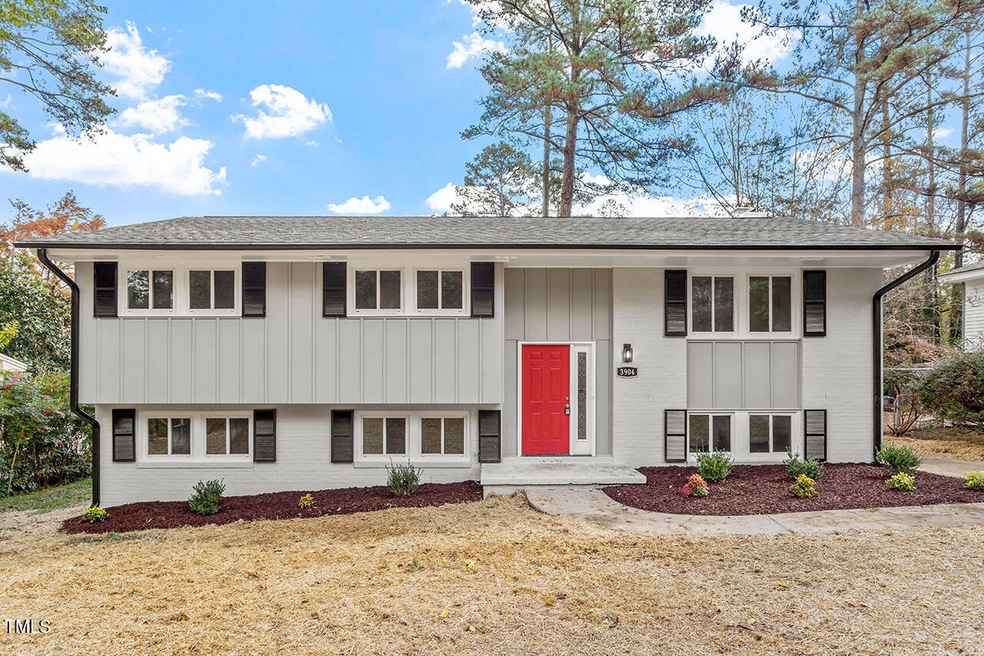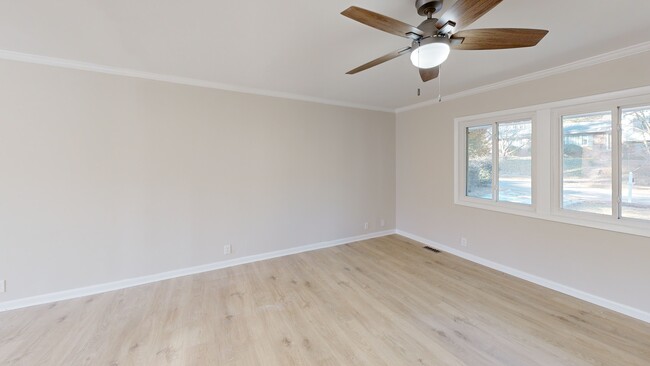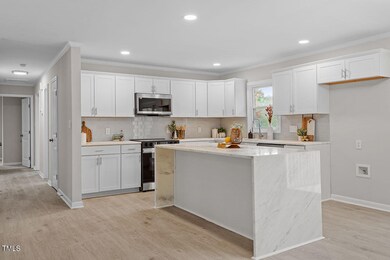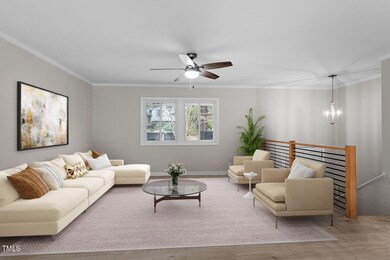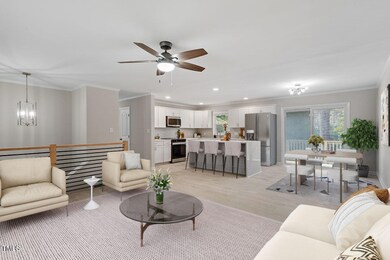
3904 Ingram Dr Raleigh, NC 27604
Atlantic NeighborhoodHighlights
- Open Floorplan
- Traditional Architecture
- Quartz Countertops
- Deck
- Main Floor Primary Bedroom
- No HOA
About This Home
As of January 2025Stunning Basement home MINUTES from Downtown Raleigh! Features a bright open floor including a Gorgeous CUSTOM kitchen with new cabinets, oversized island with waterfall quartz counters, tile back splash and Stainless Steel appliances. Hardwood like flooring in main living areas and PLUSH carpet in bedrooms! Beautiful primary suite with walk in tiled shower! Basement is perfect for entertaining, a bonus space or home office! .32 acre lot with deck over looking HUGE back yard! Convenient to Downtown Raleigh, restaurants and shopping. Move in and ENJOY! Staged photos for illustration only, to show homes potential.
Home Details
Home Type
- Single Family
Est. Annual Taxes
- $2,995
Year Built
- Built in 1968
Lot Details
- 0.32 Acre Lot
- Landscaped
Home Design
- Traditional Architecture
- Brick Veneer
- Slab Foundation
- Frame Construction
- Shingle Roof
Interior Spaces
- 2-Story Property
- Open Floorplan
- Smooth Ceilings
- Ceiling Fan
- Fireplace Features Masonry
- Living Room
- Dining Room
- Den with Fireplace
- Laundry Room
Kitchen
- Eat-In Kitchen
- Electric Range
- Microwave
- Dishwasher
- Stainless Steel Appliances
- Kitchen Island
- Quartz Countertops
Flooring
- Carpet
- Laminate
- Tile
Bedrooms and Bathrooms
- 4 Bedrooms
- Primary Bedroom on Main
- 3 Full Bathrooms
- Bathtub with Shower
Finished Basement
- Walk-Out Basement
- Fireplace in Basement
Parking
- 2 Parking Spaces
- Private Driveway
- 2 Open Parking Spaces
Outdoor Features
- Deck
Schools
- Brentwood Elementary School
- Centennial Campus Middle School
- S E Raleigh High School
Utilities
- Forced Air Heating and Cooling System
- Water Heater
Community Details
- No Home Owners Association
- Brentwood Estates Subdivision
Listing and Financial Details
- Assessor Parcel Number 1725185405
Map
Home Values in the Area
Average Home Value in this Area
Property History
| Date | Event | Price | Change | Sq Ft Price |
|---|---|---|---|---|
| 01/31/2025 01/31/25 | Sold | $485,000 | -3.0% | $191 / Sq Ft |
| 12/27/2024 12/27/24 | Pending | -- | -- | -- |
| 12/05/2024 12/05/24 | Price Changed | $499,800 | 0.0% | $197 / Sq Ft |
| 11/29/2024 11/29/24 | Price Changed | $499,900 | 0.0% | $197 / Sq Ft |
| 11/16/2024 11/16/24 | For Sale | $500,000 | -- | $197 / Sq Ft |
Tax History
| Year | Tax Paid | Tax Assessment Tax Assessment Total Assessment is a certain percentage of the fair market value that is determined by local assessors to be the total taxable value of land and additions on the property. | Land | Improvement |
|---|---|---|---|---|
| 2024 | $2,995 | $342,599 | $150,000 | $192,599 |
| 2023 | $2,361 | $214,741 | $65,000 | $149,741 |
| 2022 | $2,194 | $214,741 | $65,000 | $149,741 |
| 2021 | $2,109 | $214,741 | $65,000 | $149,741 |
| 2020 | $2,071 | $214,741 | $65,000 | $149,741 |
| 2019 | $2,129 | $181,956 | $68,750 | $113,206 |
| 2018 | $2,008 | $181,956 | $68,750 | $113,206 |
| 2017 | $1,913 | $181,956 | $68,750 | $113,206 |
| 2016 | $1,874 | $181,956 | $68,750 | $113,206 |
| 2015 | $1,953 | $186,630 | $65,000 | $121,630 |
| 2014 | $1,852 | $186,630 | $65,000 | $121,630 |
Mortgage History
| Date | Status | Loan Amount | Loan Type |
|---|---|---|---|
| Previous Owner | $273,250 | Construction | |
| Previous Owner | $49,999 | Credit Line Revolving | |
| Previous Owner | $179,600 | Purchase Money Mortgage |
Deed History
| Date | Type | Sale Price | Title Company |
|---|---|---|---|
| Warranty Deed | $485,000 | None Listed On Document | |
| Warranty Deed | $243,000 | Tryon Title Agency Llc | |
| Warranty Deed | $200,000 | None Listed On Document | |
| Warranty Deed | $180,000 | None Available |
About the Listing Agent

Stephanie is a professional REALTOR® who has a powerful combination of experience and education. Her career background includes mortgage banking, property investment, real estate sales and home staging. Her broad range of expertise enables her to serve a wide variety of clientele, in all market conditions.
Stephanie is a North Carolina native and East Carolina University alumni. She began her real estate career in 2004 when she purchased her first investment property. She continues to
Stephanie's Other Listings
Source: Doorify MLS
MLS Number: 10063670
APN: 1725.05-18-5405-000
- 3713 Arrowwood Dr
- 3704 Huntleigh Dr
- 3125 Quinley Place
- 2801 Oshanter Place
- 4113 Pittsford Rd
- 2904 Falkirk Place
- 3504 Crofton Ct
- 3508 Oneonta Ave
- 3305 Victor Place
- 4204 Green Rd
- 4236 Lake Ridge Dr Unit 11B
- 3416 Oates Dr
- 3623 Bison Hill Ln
- 3521 Carolyn Dr
- 3743 Bison Hill Ln
- 3500 Carolyn Dr
- 4705 Matt Dr Unit B
- 4418 Roller Ct
- 3607 Buffaloe Rd
- 3711 Halford Dr
