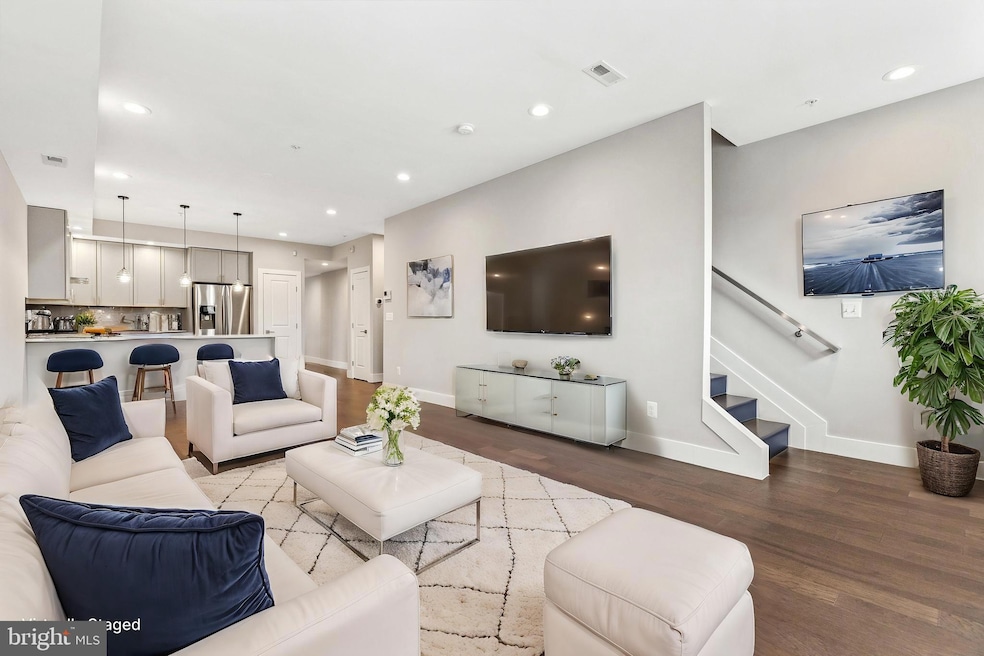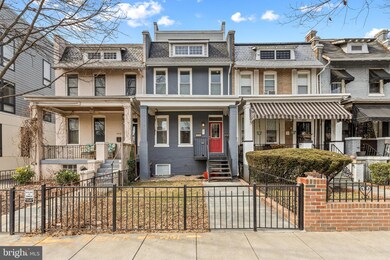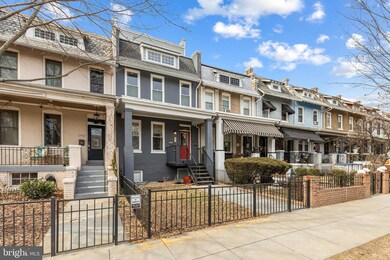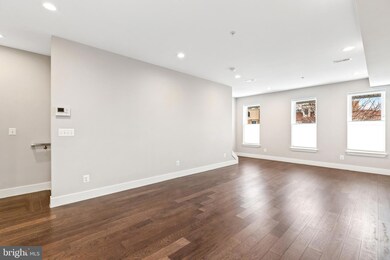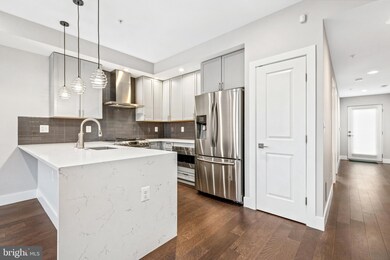
3904 Kansas Ave NW Unit 2 Washington, DC 20011
16th Street Heights NeighborhoodEstimated payment $5,919/month
Highlights
- Colonial Architecture
- Forced Air Heating and Cooling System
- Dogs and Cats Allowed
- Intercom
- Air Filtration System
- 1-minute walk to Petworth Meditation Garden
About This Home
Welcome to this gorgeous Two-level Rowhouse Condo in the heart of Petworth, offering modern living at its finest! Featuring garage parking, a private rooftop deck, and three spacious primary bedrooms plus a den and three full bathrooms, this home is ideal for today’s lifestyle. The open-concept main level boasts expansive living and dining areas, tall ceilings, large windows that flood the space with natural light, and beautiful hardwood floors throughout for a sleek and low-maintenance finish. The chef-inspired kitchen showcases plentiful cabinetry, stunning quartz countertops, stainless steel appliances, gas cooking, and a chic tiled backsplash. The main level also offers a convenient bedroom and full bathroom. On the upper level, the large primary bedroom is a tranquil retreat, complete with a stylishly tiled bathroom featuring a dual vanity. Another sun-filled bedroom on this floor has its own private balcony, and a separate den provides the perfect space for a home office, yoga studio, or 4th bedroom. Custom-organized closets throughout add extra convenience, while an in-unit washer/dryer on the upper level makes daily life even easier. Step outside to your private rooftop deck, where you can enjoy sweeping city views and entertain friends or unwind in your own outdoor oasis. Commuting is a breeze with secure parking and the Georgia Ave-Petworth Metro just steps away. Petworth is one of DC's most vibrant neighborhoods, offering a diverse mix of dining, shopping, and entertainment. Explore local shops, savor meals on Upshur Street, or immerse yourself in community events like farmers' markets. With easy access to public transportation, Rock Creek Park, and nearby areas like Columbia Heights and the 14th Street Corridor, this home perfectly blends urban convenience with tranquil living. Experience the best of DC living in this exceptional residence! Low condo fees.
Listing Agent
Chelsea Traylor
Redfin Corp

Open House Schedule
-
Saturday, April 26, 202511:00 am to 1:00 pm4/26/2025 11:00:00 AM +00:004/26/2025 1:00:00 PM +00:00**Agents** All known ages and information are in the MLS public notes. We're making every effort to do our part for the safety and health of our community. Remove your shoes before entering. We invite you to explore in a safe manner and have your client fall in love with all this beautiful property has to offer!Add to Calendar
Property Details
Home Type
- Condominium
Est. Annual Taxes
- $7,687
Year Built
- Built in 1917
HOA Fees
- $270 Monthly HOA Fees
Parking
- 1 Off-Street Space
Home Design
- Colonial Architecture
- Traditional Architecture
- Brick Exterior Construction
Interior Spaces
- 1,684 Sq Ft Home
- Property has 2 Levels
- Window Treatments
Kitchen
- Stove
- Cooktop
- Microwave
- Ice Maker
- Dishwasher
- Disposal
Bedrooms and Bathrooms
Laundry
- Dryer
- Washer
Home Security
- Intercom
- Alarm System
Utilities
- Forced Air Heating and Cooling System
- Air Filtration System
- Electric Water Heater
Listing and Financial Details
- Assessor Parcel Number 2907//2002
Community Details
Overview
- Association fees include exterior building maintenance, insurance, reserve funds, sewer, water
- Low-Rise Condominium
- Columbia Heights Community
- Petworth Subdivision
Pet Policy
- Dogs and Cats Allowed
Map
Home Values in the Area
Average Home Value in this Area
Tax History
| Year | Tax Paid | Tax Assessment Tax Assessment Total Assessment is a certain percentage of the fair market value that is determined by local assessors to be the total taxable value of land and additions on the property. | Land | Improvement |
|---|---|---|---|---|
| 2023 | $7,687 | $974,890 | $292,470 | $682,420 |
| 2022 | $6,867 | $900,340 | $270,100 | $630,240 |
| 2021 | $6,758 | $884,670 | $265,400 | $619,270 |
| 2020 | $6,305 | $817,500 | $245,250 | $572,250 |
| 2019 | $6,313 | $817,510 | $245,250 | $572,260 |
Property History
| Date | Event | Price | Change | Sq Ft Price |
|---|---|---|---|---|
| 04/23/2025 04/23/25 | For Sale | $899,000 | -0.7% | $534 / Sq Ft |
| 03/27/2025 03/27/25 | For Sale | $905,000 | +4.0% | $537 / Sq Ft |
| 03/06/2023 03/06/23 | Sold | $869,900 | 0.0% | $517 / Sq Ft |
| 01/10/2023 01/10/23 | For Sale | $869,900 | +4.2% | $517 / Sq Ft |
| 04/13/2017 04/13/17 | Sold | $835,000 | -1.8% | $464 / Sq Ft |
| 03/09/2017 03/09/17 | Pending | -- | -- | -- |
| 02/03/2017 02/03/17 | For Sale | $849,900 | -- | $472 / Sq Ft |
Deed History
| Date | Type | Sale Price | Title Company |
|---|---|---|---|
| Deed | $869,900 | -- | |
| Deed | $857,500 | -- |
Mortgage History
| Date | Status | Loan Amount | Loan Type |
|---|---|---|---|
| Open | $769,900 | VA |
Similar Homes in Washington, DC
Source: Bright MLS
MLS Number: DCDC2197044
APN: 2907-2002
- 3905 Kansas Ave NW Unit 3
- 3905 Kansas Ave NW Unit 2
- 3904 Kansas Ave NW Unit 2
- 949 Randolph St NW Unit D
- 1225 Randolph St NW
- 1205 Shepherd St NW
- 4006 Kansas Ave NW
- 932 Shepherd St NW
- 4010 Kansas Ave NW Unit 1
- 939 Shepherd St NW
- 1236 Shepherd St NW Unit 4
- 1239 Shepherd St NW
- 1302 Randolph St NW
- 909 Quincy St NW Unit 3
- 4010 13th St NW
- 4014 Georgia Ave NW Unit 402
- 4014 Georgia Ave NW Unit 201
- 4014 Georgia Ave NW Unit 202
- 903 Quincy St NW Unit A
- 4016 Georgia Ave NW Unit 9
