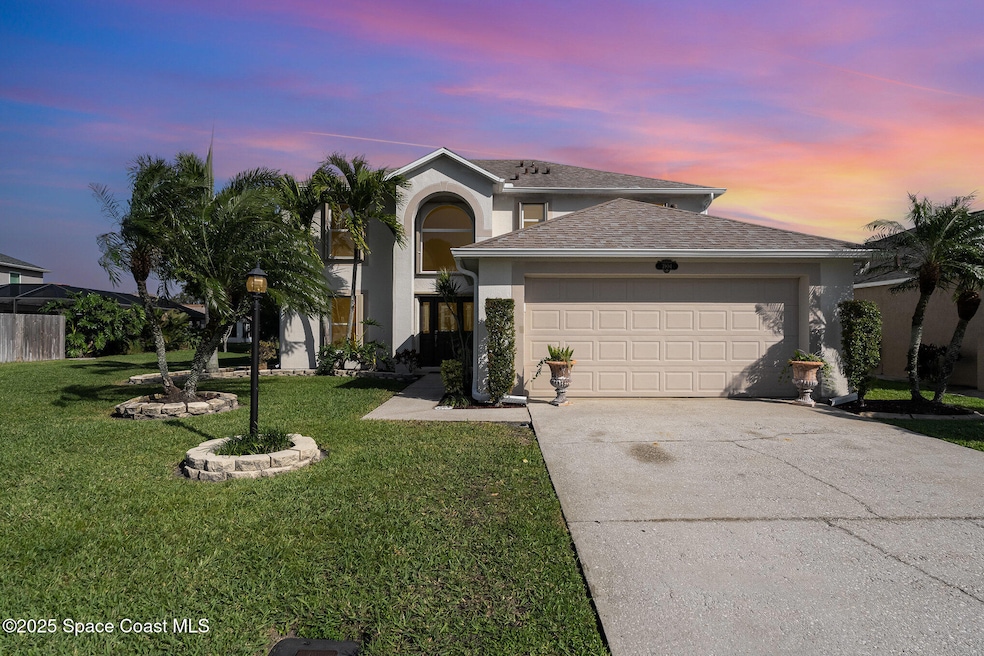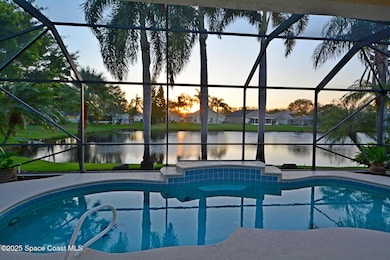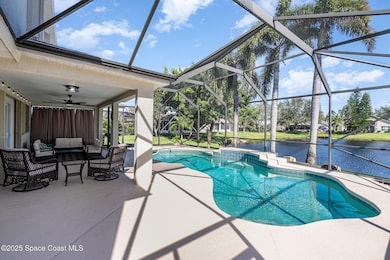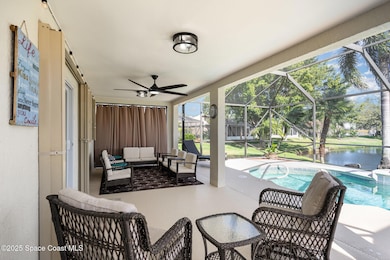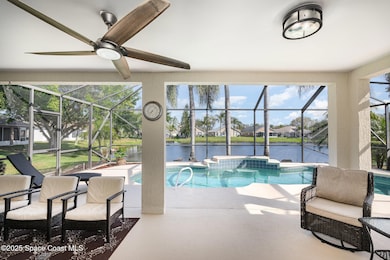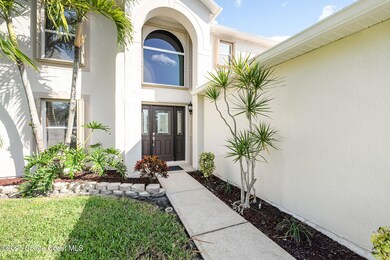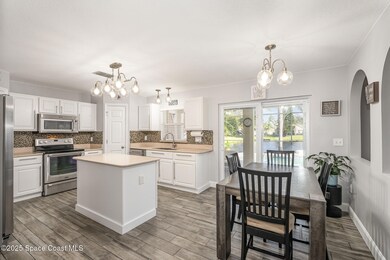
3904 Orion Way Rockledge, FL 32955
Estimated payment $3,435/month
Highlights
- Lake Front
- Saltwater Pool
- Contemporary Architecture
- Rockledge Senior High School Rated A-
- Deck
- Main Floor Bedroom
About This Home
Enjoy Lovely WATERFRONT SUNRISE VIEWS! SCREENED SALT WATER POOL, Renovated 4 Bd, 2.5 Bath, 2300 Sqft, Landscaped Large Lot right on the Rockledge/Viera Line. Benefit from all the Viera Shopping, Dining, Lifestyle Options without the HOA/CDD Fees or raised taxes. Home has been impeccably maintained and upgraded by the same Owners for over 16 years. Wood Look Ceramic Tile downstairs & Luxury Plank Flooring Upstairs. New Neutral Paint, 5 Inch Baseboards, Updated Fans, Lighting & Fixtures Throughout. NEW Roof 2019, A/C 2017, Gas Hot Water Heater 2018, HURRICANE RATED STORM SHUTTERS 2019. Free Form Waterfront Screened Pool w/ Child Fence Incl. & Remodeled Pool Deck & Large, Private, Covered Porch Area. Open Floor Plan includes Dining Room, Eat-In Kitchen w/ Island, 2 Pantries, Granite Counters, Luxury Stainless Appliance Package, Large Living & Family Room w/ New Sliders w/ Inner mounted Blinds to Pool & Deck. Inside Laundry Room w/ Built In Cabinets & Washer/Dryer that Convey. See ''More'' Large Main Bedroom Suite w/ Dual Walk in Closets, Garden Tub, Double Sinks/Vanity, & Separate Shower & Water Closet. Bedroom 2, 3, and 4 share 1 Large Full Bath with Tub/Shower Combo. TV Mounts in Bedrooms Convey. Oversize 2 Car Garage w/ Pull Down Attic Storage & Hurricane Rated Garage Door. GAS AVAILABLE for ALL Appliances - currently Hot Water Heater and Heat is Gas. Pool Pump/Equipment Updated 3 Years Ago. Transferable Termite Bond Included. UV Rated Film on Front Windows/Doors, Impact Glass in Front Door Sidelights. Home is Full of Ample Storage & Ready for its New Owners!
Home Details
Home Type
- Single Family
Est. Annual Taxes
- $2,122
Year Built
- Built in 2001 | Remodeled
Lot Details
- 6,534 Sq Ft Lot
- Lake Front
- West Facing Home
- Front and Back Yard Sprinklers
HOA Fees
- $49 Monthly HOA Fees
Parking
- 2 Car Attached Garage
- Garage Door Opener
- Additional Parking
Home Design
- Contemporary Architecture
- Shingle Roof
- Block Exterior
- Asphalt
- Stucco
Interior Spaces
- 2,252 Sq Ft Home
- 2-Story Property
- Ceiling Fan
- Family Room
- Living Room
- Dining Room
- Screened Porch
- Lake Views
Kitchen
- Breakfast Area or Nook
- Eat-In Kitchen
- Electric Oven
- Electric Range
- Microwave
- ENERGY STAR Qualified Refrigerator
- ENERGY STAR Qualified Dishwasher
- Kitchen Island
- Disposal
Flooring
- Tile
- Vinyl
Bedrooms and Bathrooms
- 4 Bedrooms
- Main Floor Bedroom
- Dual Closets
- Walk-In Closet
- Separate Shower in Primary Bathroom
Laundry
- Laundry Room
- Laundry on lower level
- ENERGY STAR Qualified Dryer
- ENERGY STAR Qualified Washer
Home Security
- Hurricane or Storm Shutters
- Carbon Monoxide Detectors
- Fire and Smoke Detector
Pool
- Saltwater Pool
- Screen Enclosure
Outdoor Features
- Deck
Schools
- Williams Elementary School
- Mcnair Middle School
- Rockledge High School
Utilities
- Central Heating and Cooling System
- Heating System Uses Natural Gas
- 200+ Amp Service
- Private Water Source
- Well
- Gas Water Heater
- Cable TV Available
Listing and Financial Details
- Assessor Parcel Number 25-36-22-55-00000.0-0171.00
Community Details
Overview
- Keys Property Management Association, Phone Number (321) 784-8011
- Ashwood Lakes Phase 4 Subdivision
Recreation
- Tennis Courts
- Community Basketball Court
- Community Playground
- Community Pool
Map
Home Values in the Area
Average Home Value in this Area
Tax History
| Year | Tax Paid | Tax Assessment Tax Assessment Total Assessment is a certain percentage of the fair market value that is determined by local assessors to be the total taxable value of land and additions on the property. | Land | Improvement |
|---|---|---|---|---|
| 2023 | $2,092 | $164,660 | $0 | $0 |
| 2022 | $1,958 | $159,870 | $0 | $0 |
| 2021 | $1,988 | $155,220 | $0 | $0 |
| 2020 | $1,988 | $153,080 | $0 | $0 |
| 2019 | $1,974 | $149,640 | $0 | $0 |
| 2018 | $1,975 | $146,850 | $0 | $0 |
| 2017 | $1,984 | $143,830 | $0 | $0 |
| 2016 | $1,999 | $140,880 | $40,000 | $100,880 |
| 2015 | $2,041 | $139,910 | $35,000 | $104,910 |
| 2014 | $2,036 | $138,800 | $35,000 | $103,800 |
Property History
| Date | Event | Price | Change | Sq Ft Price |
|---|---|---|---|---|
| 04/11/2025 04/11/25 | Price Changed | $574,900 | -4.2% | $255 / Sq Ft |
| 02/26/2025 02/26/25 | For Sale | $599,900 | -- | $266 / Sq Ft |
Deed History
| Date | Type | Sale Price | Title Company |
|---|---|---|---|
| Warranty Deed | $204,900 | Attorney | |
| Warranty Deed | $213,000 | Attorney | |
| Warranty Deed | $134,400 | -- | |
| Warranty Deed | $23,400 | -- |
Mortgage History
| Date | Status | Loan Amount | Loan Type |
|---|---|---|---|
| Open | $50,000 | Credit Line Revolving | |
| Open | $198,005 | No Value Available | |
| Previous Owner | $308,000 | Unknown | |
| Previous Owner | $50,141 | Credit Line Revolving | |
| Previous Owner | $76,500 | Credit Line Revolving | |
| Previous Owner | $146,830 | VA | |
| Previous Owner | $30,000 | New Conventional | |
| Previous Owner | $137,088 | Purchase Money Mortgage |
Similar Homes in Rockledge, FL
Source: Space Coast MLS (Space Coast Association of REALTORS®)
MLS Number: 1038333
APN: 25-36-22-55-00000.0-0171.00
- 3895 Harvest Cir
- 3871 La Flor Dr
- 4015 Harvest Cir
- 3890 Harvest Cir
- 3986 Montesino Dr
- 4000 Harvest Cir
- 480 Wynfield Cir
- 4070 Orion Way
- 3852 San Miguel Ln
- 483 Wynfield Cir
- 3802 La Flor Dr
- 4114 Las Cruces Way
- 349 Pebble Hill Way
- 4117 Meander Place Unit 206
- 4117 Meander Place Unit 102
- 1917 Auburn Lakes Dr
- 320 Pebble Hill Way
- 4016 Meander Place Unit 206
- 4107 Meander Place Unit 207
- 4097 Meander Place Unit 204
