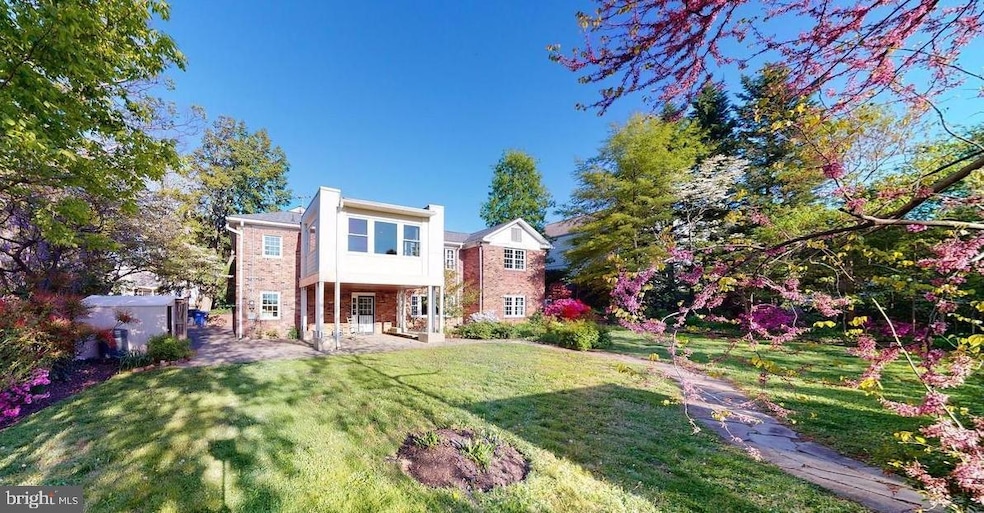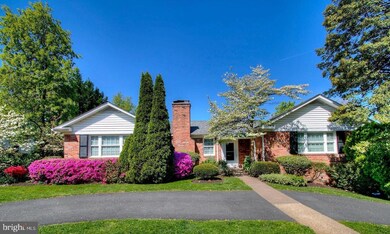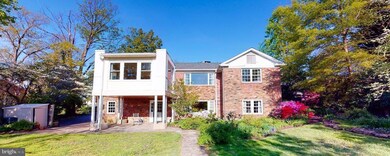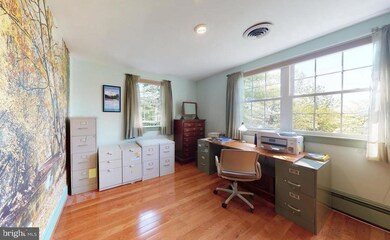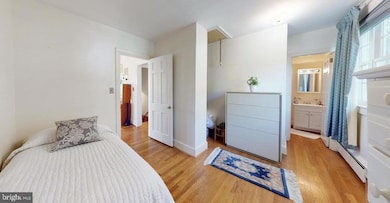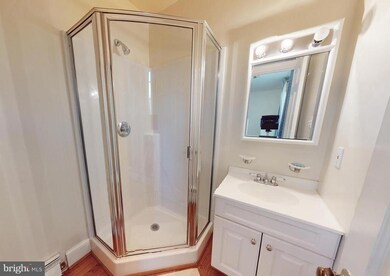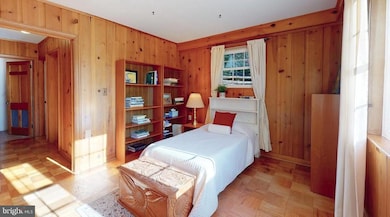
3904 Ridge Rd Annandale, VA 22003
Highlights
- View of Trees or Woods
- Partially Wooded Lot
- Rambler Architecture
- Recreation Room
- Traditional Floor Plan
- Wood Flooring
About This Home
As of March 2025Location and Price Unique all brick Rambler Home with Walk-out Basement & Beautiful Garden which has been managed professionally. inside the beltway on almost a third of an acre! 3 bedrooms on the main level with 2 full baths. A 4th bedroom and full bath are downstairs in the finished walk-out basement. The basement has a 2 car sideload garage in it! A lovely sunroom was added on the main level about 15 years ago. And the view of the sunset with beautiful backyard from there is extraordinary! You'll love the convenient circular driveway on the main level. And the sweet shed surrounded by flowers in the backyard is also amazing! Please do not miss this chance to own your dream home. Seller's preferred title company is "Evergreen Title".
Home Details
Home Type
- Single Family
Est. Annual Taxes
- $7,048
Year Built
- Built in 1951
Lot Details
- 0.3 Acre Lot
- East Facing Home
- Partially Fenced Property
- Landscaped
- Partially Wooded Lot
- Property is zoned 130
Parking
- 2 Car Direct Access Garage
- 6 Driveway Spaces
- Basement Garage
- Side Facing Garage
- Garage Door Opener
- Circular Driveway
- Shared Driveway
- On-Street Parking
Home Design
- Rambler Architecture
- Brick Exterior Construction
- Asphalt Roof
- Concrete Perimeter Foundation
Interior Spaces
- Property has 2 Levels
- Traditional Floor Plan
- Built-In Features
- 2 Fireplaces
- Wood Burning Fireplace
- Double Pane Windows
- Replacement Windows
- French Doors
- Living Room
- Dining Room
- Den
- Recreation Room
- Sun or Florida Room
- Utility Room
- Views of Woods
Kitchen
- Breakfast Room
- Eat-In Kitchen
- Electric Oven or Range
- Range Hood
- Dishwasher
- Disposal
Flooring
- Wood
- Carpet
Bedrooms and Bathrooms
- En-Suite Primary Bedroom
- Bathtub with Shower
- Walk-in Shower
Laundry
- Laundry Room
- Laundry on lower level
- Front Loading Dryer
- Washer
Basement
- Walk-Out Basement
- Interior and Rear Basement Entry
- Basement Windows
Outdoor Features
- Patio
- Shed
- Rain Gutters
Schools
- Mason Crest Elementary School
- Glasgow Middle School
- Justice High School
Utilities
- Central Air
- Vented Exhaust Fan
- Hot Water Baseboard Heater
- Natural Gas Water Heater
- Phone Available
- Cable TV Available
Additional Features
- Entry Slope Less Than 1 Foot
- Suburban Location
Community Details
- No Home Owners Association
- Columbia Pines Subdivision
Listing and Financial Details
- Tax Lot 12
- Assessor Parcel Number 0604 04G 0012
Map
Home Values in the Area
Average Home Value in this Area
Property History
| Date | Event | Price | Change | Sq Ft Price |
|---|---|---|---|---|
| 03/27/2025 03/27/25 | Sold | $799,900 | 0.0% | $329 / Sq Ft |
| 03/13/2025 03/13/25 | Pending | -- | -- | -- |
| 03/07/2025 03/07/25 | For Sale | $799,900 | 0.0% | $329 / Sq Ft |
| 07/23/2024 07/23/24 | Rented | $3,300 | 0.0% | -- |
| 07/23/2024 07/23/24 | For Rent | $3,300 | +3.1% | -- |
| 06/26/2024 06/26/24 | Under Contract | -- | -- | -- |
| 08/01/2023 08/01/23 | For Rent | $3,200 | 0.0% | -- |
| 07/14/2023 07/14/23 | Under Contract | -- | -- | -- |
| 07/14/2023 07/14/23 | Rented | $3,200 | +3.2% | -- |
| 08/07/2021 08/07/21 | Rented | $3,100 | +3.4% | -- |
| 08/06/2021 08/06/21 | Under Contract | -- | -- | -- |
| 08/04/2021 08/04/21 | Off Market | $2,999 | -- | -- |
| 08/04/2021 08/04/21 | For Rent | $2,999 | 0.0% | -- |
| 08/03/2021 08/03/21 | Off Market | $2,999 | -- | -- |
| 08/03/2021 08/03/21 | Price Changed | $2,999 | 0.0% | $1 / Sq Ft |
| 08/03/2021 08/03/21 | For Rent | $2,999 | -6.3% | -- |
| 08/02/2021 08/02/21 | Off Market | $3,199 | -- | -- |
| 07/22/2021 07/22/21 | For Rent | $3,199 | 0.0% | -- |
| 05/14/2021 05/14/21 | Sold | $700,000 | +7.7% | $288 / Sq Ft |
| 05/03/2021 05/03/21 | Pending | -- | -- | -- |
| 04/30/2021 04/30/21 | For Sale | $649,900 | -- | $268 / Sq Ft |
Tax History
| Year | Tax Paid | Tax Assessment Tax Assessment Total Assessment is a certain percentage of the fair market value that is determined by local assessors to be the total taxable value of land and additions on the property. | Land | Improvement |
|---|---|---|---|---|
| 2024 | $9,226 | $736,370 | $282,000 | $454,370 |
| 2023 | $8,333 | $687,710 | $267,000 | $420,710 |
| 2022 | $8,119 | $661,530 | $257,000 | $404,530 |
| 2021 | $7,351 | $586,340 | $232,000 | $354,340 |
| 2020 | $7,117 | $564,390 | $217,000 | $347,390 |
| 2019 | $7,049 | $557,390 | $210,000 | $347,390 |
| 2018 | $6,220 | $540,850 | $210,000 | $330,850 |
| 2017 | $6,581 | $531,210 | $210,000 | $321,210 |
| 2016 | $6,399 | $515,850 | $204,000 | $311,850 |
| 2015 | $6,009 | $500,770 | $198,000 | $302,770 |
| 2014 | $5,679 | $472,630 | $187,000 | $285,630 |
Mortgage History
| Date | Status | Loan Amount | Loan Type |
|---|---|---|---|
| Open | $799,900 | VA | |
| Closed | $799,900 | VA |
Deed History
| Date | Type | Sale Price | Title Company |
|---|---|---|---|
| Deed | $799,900 | First American Title | |
| Deed | $799,900 | First American Title | |
| Deed | $700,000 | International T&E Inc |
Similar Homes in the area
Source: Bright MLS
MLS Number: VAFX2224506
APN: 0604-04G-0012
- 3901 Ridge Rd
- 4014 Justine Dr
- 7011 Murray Ln
- 7000 Murray Ct
- 3806 Ridge Rd
- 6907 Lillie Mae Way
- 3909 Forest Grove Dr
- 3913 Oak Hill Dr
- 4025 Travis Pkwy
- 6810 Crossman St
- 4029 Travis Pkwy
- 4200 Sandhurst Ct
- 6720 Rosewood St
- 7013 Raleigh Rd
- 4114 Mangalore Dr Unit 302
- 4355 Greenberry Ln
- 4003 Annandale Rd
- 7238 Farr St
- 6616 Bay Tree Ln
- 6822 Valley Brook Dr
