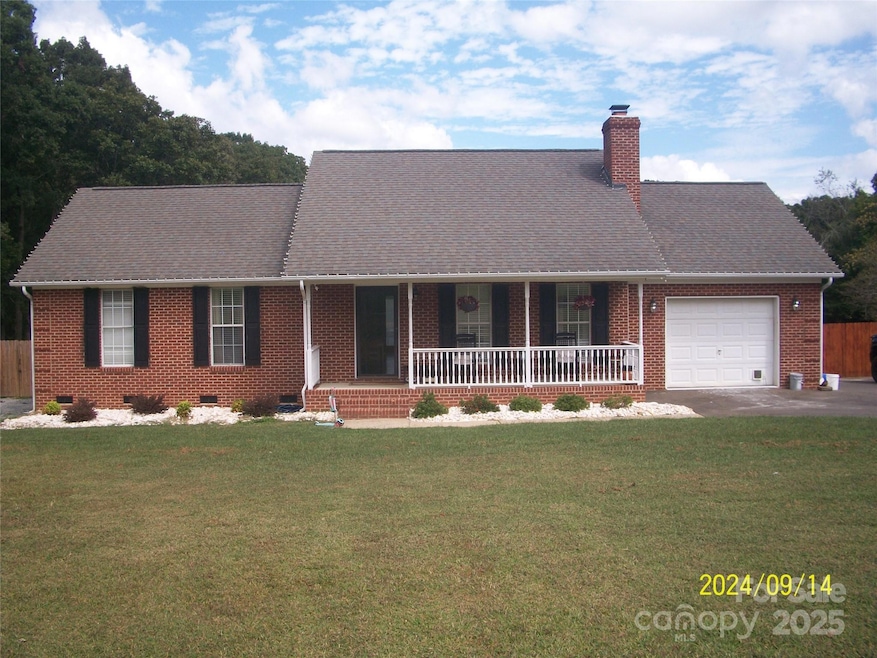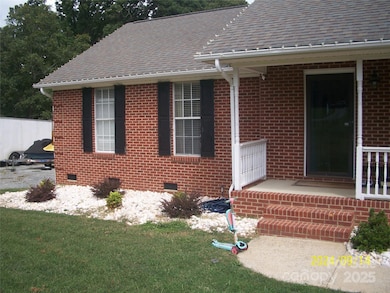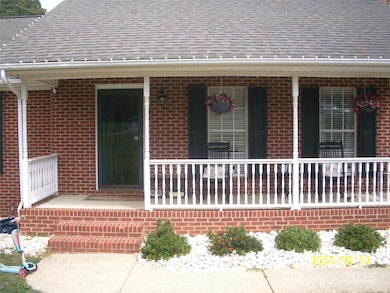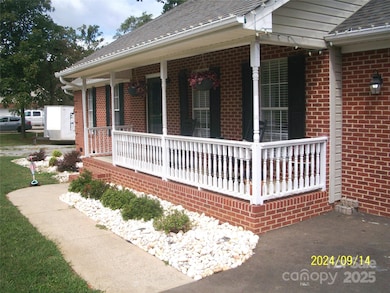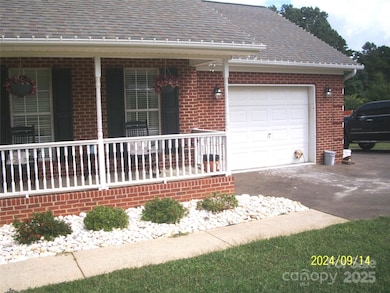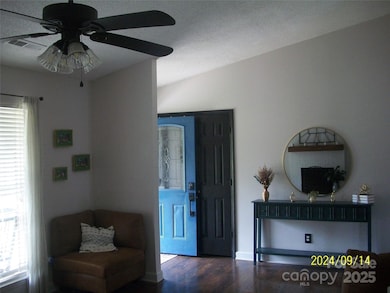
3905 Autumn Wood Dr Unit 28 Monroe, NC 28112
Estimated payment $2,173/month
Highlights
- Deck
- Ranch Style House
- Cul-De-Sac
- Wooded Lot
- Covered patio or porch
- 1 Car Attached Garage
About This Home
**SELLER TO PROVIDE A CREDIT OF UP TO $5,000 TO THE BUYER WITH AN ACCEPTABLE OFFER.**
Welcome to this ranch home on a spacious 1-acre lot, in the heart of Monroe! Cozy room with a beautiful feature fireplace and engineered hardwoods. The bright oversized kitchen is perfect for everyday life or entertaining. The primary bedroom with a full bath, two additional bedrooms, and a full bath complete this classic floorplan. Enjoy the outdoors on the covered front porch or back deck! This home blends improvements with the tranquility of a private full-fence backyard with ample space for entertaining or relaxing. Also on the property is a storage shed, a 30x20 space with power, a/c, insulated walls, and protected by an epoxy-covered floor, perfect for equipment storage, workshop, office, or gym. Next to this storage shed is a concrete slab that could be repurposed as additional parking or RV storage.
All appliances will remain.
Listing Agent
A2M Group Corp Brokerage Email: carlossanchez566@hotmail.com License #250871
Home Details
Home Type
- Single Family
Est. Annual Taxes
- $1,312
Year Built
- Built in 1996
Lot Details
- Cul-De-Sac
- Wood Fence
- Back Yard Fenced
- Level Lot
- Wooded Lot
- Property is zoned AF8
Parking
- 1 Car Attached Garage
- Driveway
Home Design
- Ranch Style House
- Brick Exterior Construction
- Composition Roof
- Vinyl Siding
Interior Spaces
- 1,342 Sq Ft Home
- Wood Burning Fireplace
- Window Screens
- Great Room with Fireplace
- Crawl Space
- Pull Down Stairs to Attic
Kitchen
- Electric Cooktop
- Microwave
- Dishwasher
Flooring
- Laminate
- Tile
Bedrooms and Bathrooms
- 3 Main Level Bedrooms
- 2 Full Bathrooms
Laundry
- Laundry Room
- Electric Dryer Hookup
Outdoor Features
- Deck
- Covered patio or porch
- Shed
- Outbuilding
Schools
- Western Union Elementary School
- Parkwood Middle School
- Parkwood High School
Utilities
- Forced Air Heating and Cooling System
- Electric Water Heater
- Septic Tank
- Cable TV Available
Community Details
- Maple Knoll Subdivision
Listing and Financial Details
- Assessor Parcel Number 04-306-051
Map
Home Values in the Area
Average Home Value in this Area
Tax History
| Year | Tax Paid | Tax Assessment Tax Assessment Total Assessment is a certain percentage of the fair market value that is determined by local assessors to be the total taxable value of land and additions on the property. | Land | Improvement |
|---|---|---|---|---|
| 2024 | $1,312 | $204,000 | $40,200 | $163,800 |
| 2023 | $1,294 | $204,000 | $40,200 | $163,800 |
| 2022 | $1,294 | $204,000 | $40,200 | $163,800 |
| 2021 | $1,286 | $204,000 | $40,200 | $163,800 |
| 2020 | $1,141 | $147,930 | $27,030 | $120,900 |
| 2019 | $1,163 | $147,930 | $27,030 | $120,900 |
| 2018 | $0 | $147,930 | $27,030 | $120,900 |
| 2017 | $1,239 | $147,900 | $27,000 | $120,900 |
| 2016 | $1,237 | $147,930 | $27,030 | $120,900 |
| 2015 | $1,219 | $147,930 | $27,030 | $120,900 |
| 2014 | $1,015 | $145,730 | $33,100 | $112,630 |
Property History
| Date | Event | Price | Change | Sq Ft Price |
|---|---|---|---|---|
| 04/02/2025 04/02/25 | For Sale | $369,900 | 0.0% | $276 / Sq Ft |
| 03/26/2025 03/26/25 | Off Market | $369,900 | -- | -- |
| 03/11/2025 03/11/25 | Price Changed | $369,900 | -2.6% | $276 / Sq Ft |
| 02/19/2025 02/19/25 | Price Changed | $379,900 | -2.6% | $283 / Sq Ft |
| 01/03/2025 01/03/25 | For Sale | $389,900 | 0.0% | $291 / Sq Ft |
| 12/31/2024 12/31/24 | Off Market | $389,900 | -- | -- |
| 11/04/2024 11/04/24 | Price Changed | $389,900 | -2.5% | $291 / Sq Ft |
| 09/16/2024 09/16/24 | For Sale | $399,900 | +100.0% | $298 / Sq Ft |
| 09/21/2018 09/21/18 | Sold | $200,000 | +0.7% | $147 / Sq Ft |
| 08/21/2018 08/21/18 | Pending | -- | -- | -- |
| 08/16/2018 08/16/18 | For Sale | $198,700 | -- | $146 / Sq Ft |
Deed History
| Date | Type | Sale Price | Title Company |
|---|---|---|---|
| Warranty Deed | $310,000 | -- | |
| Warranty Deed | $200,000 | None Available | |
| Interfamily Deed Transfer | -- | None Available | |
| Deed | $98,000 | -- |
Mortgage History
| Date | Status | Loan Amount | Loan Type |
|---|---|---|---|
| Open | $279,000 | New Conventional | |
| Previous Owner | $200,001 | VA | |
| Previous Owner | $203,023 | VA | |
| Previous Owner | $98,371 | Unknown | |
| Previous Owner | $33,100 | Credit Line Revolving |
Similar Homes in Monroe, NC
Source: Canopy MLS (Canopy Realtor® Association)
MLS Number: 4179604
APN: 04-306-051
- 1009 Marthas Meadow Ln Unit 5
- 2913 Ashley Woods Ct
- 4917 Lancaster Hwy
- 0 Parkwood School Rd
- 4805 Nesbit Rd
- 4316 Nesbit Rd
- 2906 Lathan Rd
- 4519 S Potter Rd
- 3004 Potter Rd
- 5311 Meadowland Pkwy
- 4614 Timnah Ln
- 5115 Sand Trap Ct
- 4911 S Potter Rd
- 2720 Old Course Rd
- 5006 Sand Trap Ct Unit 142
- 2607 White Pines Ct
- 102 Serenity Creek Dr
- 1303 Links Crossing Dr Unit 219
- 106 Serenity Creek Dr
- 6907 Lancaster Hwy
