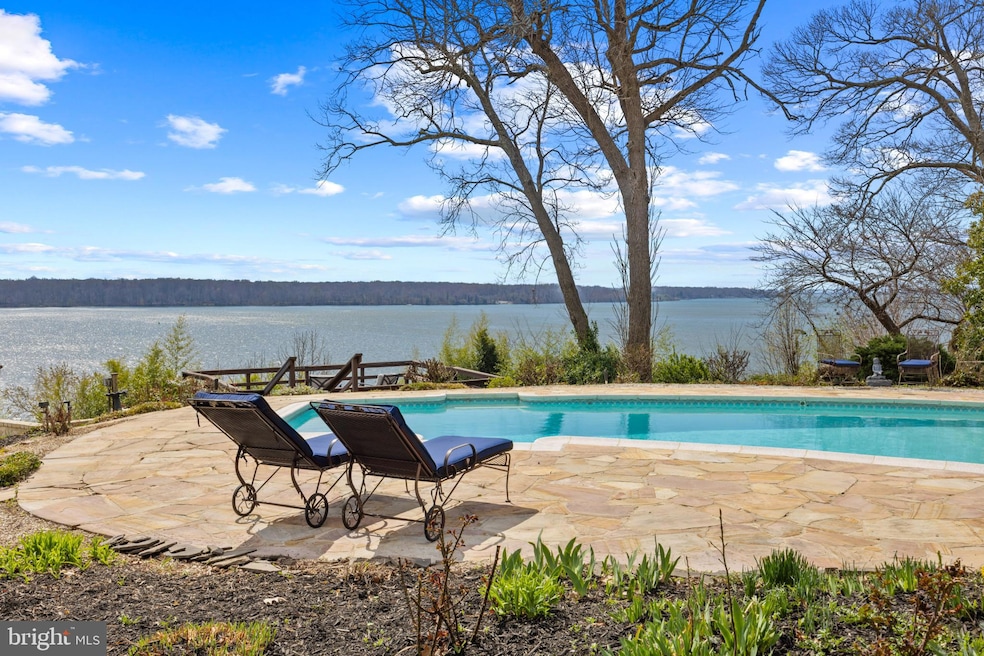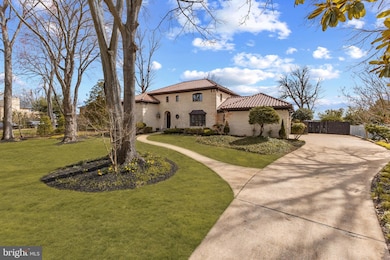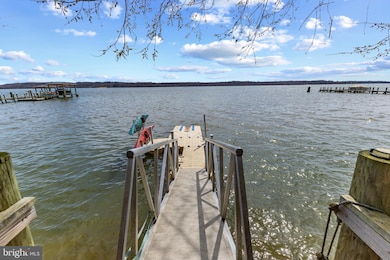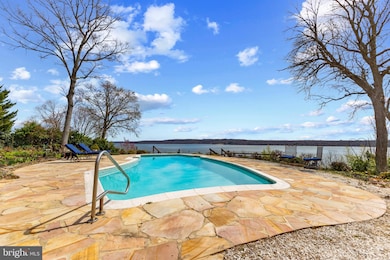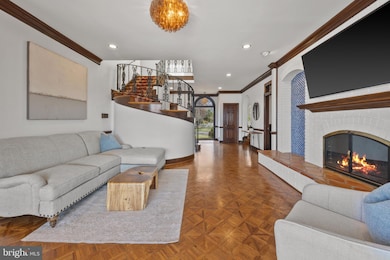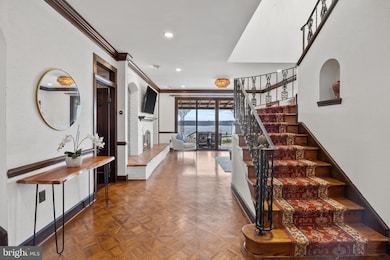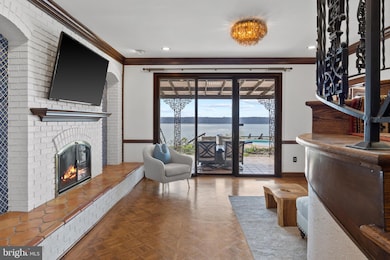
3905 Belle Rive Terrace Alexandria, VA 22309
Estimated payment $21,594/month
Highlights
- 138 Feet of Waterfront
- Access to Tidal Water
- Gunite Pool
- 1 Boat Dock
- Private Beach
- Fishing Allowed
About This Home
Perched gracefully along the banks of the Potomac River, this stunning 5200 Sq Ft Mediterranean-style Villa offers an unparalleled blend of timeless elegance and modern sustainability. Its warm, earth-toned brick exterior is complemented by a classic terracotta tile roof, where sleek solar panels are seamlessly integrated, harnessing the sun’s energy without disrupting the home’s authentic charm. Expansive arched windows frame breathtaking river views, filling the interior with natural light and a serene ambiance.
Outdoors a luxurious pool invites relaxation.
With 138 feet of Potomac River Frontage, a private floating dock and buoy provides direct access to the tranquil waters—perfect for boating enthusiasts. European inspired warm hardwoods, wrought-iron accents and balusters feature intricate scrollwork are characteristics of Old World Craftmanship. Lush landscaping, and the soothing sounds of the river create a picturesque retreat that feels both grand and inviting, embodying the best of waterfront living.
Home Details
Home Type
- Single Family
Est. Annual Taxes
- $31,739
Year Built
- Built in 1975 | Remodeled in 2023
Lot Details
- 0.87 Acre Lot
- 138 Feet of Waterfront
- Home fronts navigable water
- Private Beach
- Cul-De-Sac
- No Through Street
- Private Lot
- Premium Lot
- Sprinkler System
- Partially Wooded Lot
- Back Yard Fenced, Front and Side Yard
- Ground Rent
- Property is zoned 120
Parking
- 2 Car Direct Access Garage
- 4 Driveway Spaces
- Oversized Parking
- Electric Vehicle Home Charger
- Parking Storage or Cabinetry
- Side Facing Garage
- Garage Door Opener
Property Views
- River
- Scenic Vista
Home Design
- Mediterranean Architecture
- Brick Exterior Construction
- Permanent Foundation
- Poured Concrete
- Tile Roof
- Concrete Perimeter Foundation
Interior Spaces
- Property has 3 Levels
- Open Floorplan
- Built-In Features
- Bar
- Crown Molding
- Ceiling height of 9 feet or more
- Recessed Lighting
- 2 Fireplaces
- Fireplace Mantel
- Brick Fireplace
- Double Pane Windows
- Awning
- Sliding Doors
- Family Room Off Kitchen
- Formal Dining Room
- Attic
Kitchen
- Breakfast Area or Nook
- Eat-In Kitchen
- Butlers Pantry
- Double Oven
- Electric Oven or Range
- Microwave
- Extra Refrigerator or Freezer
- Ice Maker
- Dishwasher
- Stainless Steel Appliances
- Kitchen Island
- Upgraded Countertops
- Disposal
Flooring
- Wood
- Carpet
- Tile or Brick
Bedrooms and Bathrooms
- En-Suite Bathroom
- Dual Flush Toilets
- Walk-in Shower
Laundry
- Laundry on main level
- Electric Front Loading Dryer
- Front Loading Washer
Finished Basement
- Heated Basement
- Walk-Up Access
- Connecting Stairway
- Interior and Side Basement Entry
- Sump Pump
Accessible Home Design
- Doors are 32 inches wide or more
Pool
- Gunite Pool
- Poolside Lot
Outdoor Features
- Access to Tidal Water
- Canoe or Kayak Water Access
- Private Water Access
- River Nearby
- Waterski or Wakeboard
- Riparian Lease
- Swimming Allowed
- 1 Boat Dock
- Private Dock
- Stream or River on Lot
- Powered Boats Permitted
- Deck
- Patio
- Terrace
- Exterior Lighting
- Shed
- Playground
Schools
- Washington Mill Elementary School
- Whitman Middle School
- Mount Vernon High School
Utilities
- Central Heating and Cooling System
- Heat Pump System
- Vented Exhaust Fan
- Electric Water Heater
Listing and Financial Details
- Tax Lot 31
- Assessor Parcel Number 1104 04 0031
Community Details
Overview
- No Home Owners Association
- Belle Rive Subdivision, Custom Floorplan
Recreation
- Fishing Allowed
Map
Home Values in the Area
Average Home Value in this Area
Tax History
| Year | Tax Paid | Tax Assessment Tax Assessment Total Assessment is a certain percentage of the fair market value that is determined by local assessors to be the total taxable value of land and additions on the property. | Land | Improvement |
|---|---|---|---|---|
| 2024 | $30,001 | $2,589,660 | $2,148,000 | $441,660 |
| 2023 | $22,205 | $1,967,660 | $1,526,000 | $441,660 |
| 2022 | $21,997 | $1,923,660 | $1,482,000 | $441,660 |
| 2021 | $18,258 | $1,555,840 | $1,055,000 | $500,840 |
| 2020 | $17,152 | $1,449,300 | $1,055,000 | $394,300 |
| 2019 | $17,152 | $1,449,300 | $1,055,000 | $394,300 |
| 2018 | $16,178 | $1,406,820 | $1,024,000 | $382,820 |
| 2017 | $17,018 | $1,465,770 | $1,067,000 | $398,770 |
| 2016 | $16,487 | $1,423,160 | $1,036,000 | $387,160 |
| 2015 | $15,882 | $1,423,160 | $1,036,000 | $387,160 |
| 2014 | $15,387 | $1,381,880 | $1,006,000 | $375,880 |
Property History
| Date | Event | Price | Change | Sq Ft Price |
|---|---|---|---|---|
| 04/15/2025 04/15/25 | Price Changed | $3,395,000 | -2.9% | $715 / Sq Ft |
| 03/20/2025 03/20/25 | For Sale | $3,495,000 | +86.9% | $736 / Sq Ft |
| 09/11/2020 09/11/20 | Sold | $1,870,000 | -6.5% | $374 / Sq Ft |
| 07/21/2020 07/21/20 | For Sale | $1,999,500 | 0.0% | $400 / Sq Ft |
| 07/02/2020 07/02/20 | Pending | -- | -- | -- |
| 05/11/2020 05/11/20 | For Sale | $1,999,500 | -- | $400 / Sq Ft |
Deed History
| Date | Type | Sale Price | Title Company |
|---|---|---|---|
| Deed | $1,870,000 | Community Title Network Llc |
Mortgage History
| Date | Status | Loan Amount | Loan Type |
|---|---|---|---|
| Open | $765,600 | Purchase Money Mortgage | |
| Previous Owner | $100,000 | Credit Line Revolving | |
| Previous Owner | $200,000 | New Conventional | |
| Previous Owner | $50,000 | Stand Alone Second |
Similar Homes in Alexandria, VA
Source: Bright MLS
MLS Number: VAFX2228718
APN: 1104-04-0031
- 4122 Ferry Landing Rd
- 4000 Robertson Blvd
- 4121 Scotland Rd
- 9312 Old Mansion Rd
- 9339 Heather Glen Dr
- 9222 Presidential Dr
- 3702 Riverwood Ct
- 3719 Carriage House Ct
- 3718 Carriage House Ct
- 4304 Robertson Blvd
- 3808 Westgate Dr
- 3801 Densmore Ct
- 4743 Neptune Dr
- 4203 Pickering Place
- 9301 Reef Ct
- 9008 Nomini Ln
- 3416 Wessynton Way
- 3608 Center Dr
- 3609 Surrey Dr
- 4901 Stillwell Ave
