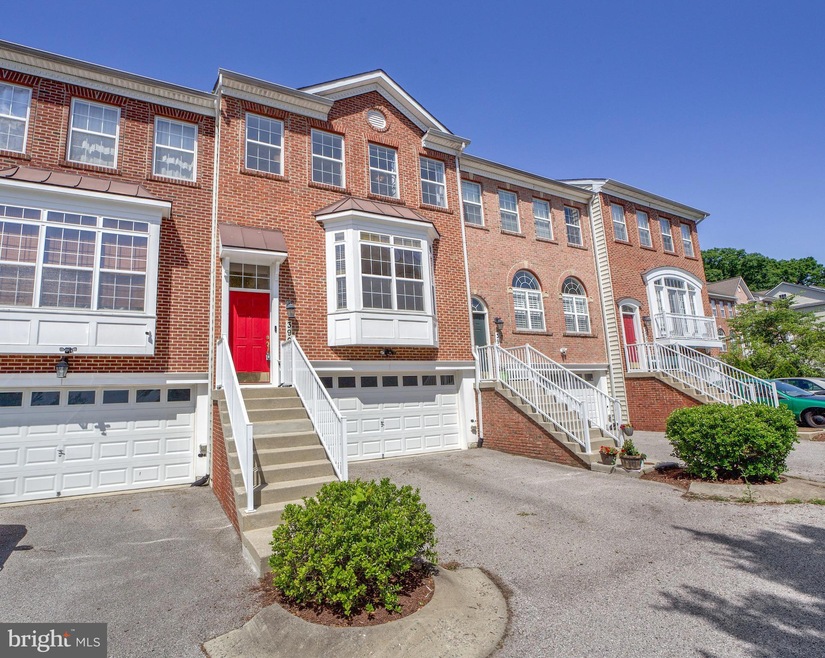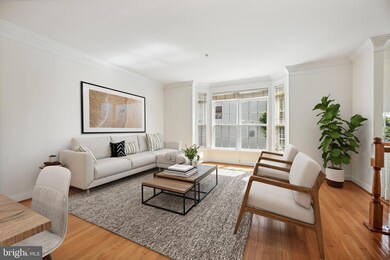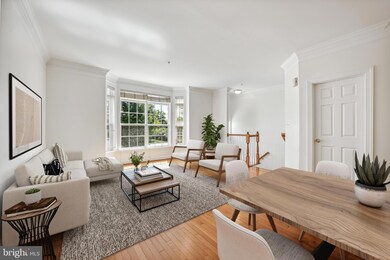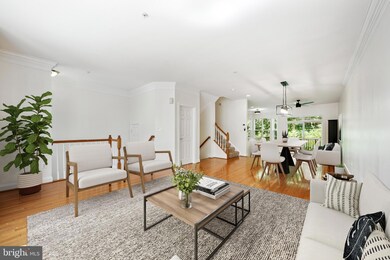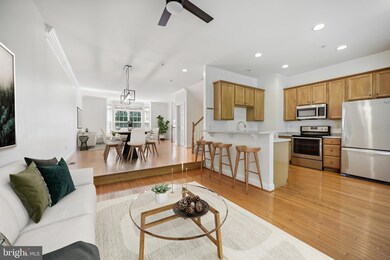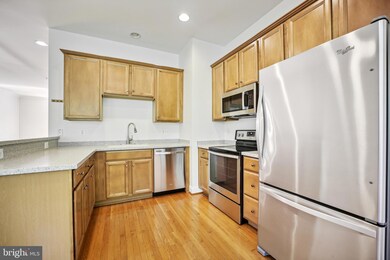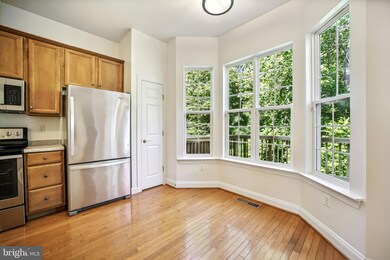
3905 Chelsea Park Ln Unit 9 Burtonsville, MD 20866
Fairland NeighborhoodHighlights
- Gourmet Kitchen
- Open Floorplan
- Deck
- Paint Branch High School Rated A-
- Colonial Architecture
- 4-minute walk to Fairland Recreational Park
About This Home
As of July 2024Don't miss this stunning 3-bed, 2-full, 2-half bath brick front townhouse boasting over 2,500 sq ft of living space and two rear decks overlooking a serene wooded area. Step into the bright and airy main level offering hardwood floors, crown molding, and abundant natural light streaming through the large bay windows. The Chef’s kitchen features beautiful wood cabinetry, granite countertops, stainless steel appliances, bar height seating and eat-in breakfast area. The adjacent sitting area, with access to the rear deck, is perfect for enjoying your morning coffee while taking in the peaceful tree-lined views. Entertain guests in the spacious living room and formal dining area, with a convenient powder room located nearby. When it's time to unwind, head upstairs to the Owner’s Suite, which features a vaulted ceiling, walk-in closet, and a luxurious en-suite bath with a dual-sink vanity and tiled walk-in shower. Two additional spacious bedrooms with ample closet space, a shared hallway bath and laundry closet complete the upper level. The expansive lower-level rec room with elevated ceilings, second half bath, and walkout access to a second deck is ideal for a movie night in or kids' toy room, including an under-the-stairs "clubhouse" for playtime or extra storage space. Attached 2-car garage with driveway offers off-street parking for up to 4 cars plus guest parking available nearby. Recent updates include fresh paint throughout (2024) and newer HVAC (2023). Ideally located across the street from the Fairland Rec Park boasting multiple sports fields, playground, walking trails, mountain bike park, and more! Easy access to 95, 29, and 200 makes commuting a breeze.more. Easy access to I95, Rt 200 and Columbia Pike for a breezy commute.
Last Buyer's Agent
Kiki Tesfaye
Redfin Corp

Townhouse Details
Home Type
- Townhome
Est. Annual Taxes
- $5,286
Year Built
- Built in 2007
HOA Fees
Parking
- 2 Car Attached Garage
- 2 Driveway Spaces
- Front Facing Garage
Home Design
- Colonial Architecture
- Brick Exterior Construction
- Slab Foundation
- Vinyl Siding
Interior Spaces
- 2,508 Sq Ft Home
- Property has 3 Levels
- Open Floorplan
- Crown Molding
- Ceiling Fan
- Recessed Lighting
- Window Treatments
- Bay Window
- Family Room Off Kitchen
- Combination Dining and Living Room
- Finished Basement
- Walk-Out Basement
Kitchen
- Gourmet Kitchen
- Breakfast Area or Nook
- Electric Oven or Range
- Built-In Microwave
- Dishwasher
- Stainless Steel Appliances
- Upgraded Countertops
- Disposal
Flooring
- Wood
- Carpet
- Ceramic Tile
Bedrooms and Bathrooms
- 3 Bedrooms
- En-Suite Bathroom
- Walk-In Closet
Outdoor Features
- Deck
Schools
- Greencastle Elementary School
- Benjamin Banneker Middle School
- Paint Branch High School
Utilities
- Central Heating and Cooling System
- Electric Water Heater
Listing and Financial Details
- Assessor Parcel Number 160503622498
- $550 Front Foot Fee per year
Community Details
Overview
- Association fees include trash, common area maintenance, snow removal
- Greencastle HOA
- Parkview Condos
- Parkview Codm Community
- Parkview Subdivision
Pet Policy
- Pets Allowed
Map
Home Values in the Area
Average Home Value in this Area
Property History
| Date | Event | Price | Change | Sq Ft Price |
|---|---|---|---|---|
| 07/03/2024 07/03/24 | Sold | $520,000 | +4.0% | $207 / Sq Ft |
| 06/11/2024 06/11/24 | Pending | -- | -- | -- |
| 06/06/2024 06/06/24 | For Sale | $499,999 | +35.1% | $199 / Sq Ft |
| 03/06/2018 03/06/18 | Sold | $370,000 | -1.3% | $92 / Sq Ft |
| 01/31/2018 01/31/18 | Pending | -- | -- | -- |
| 01/31/2018 01/31/18 | Price Changed | $375,000 | +1.4% | $94 / Sq Ft |
| 01/11/2018 01/11/18 | Price Changed | $370,000 | -2.6% | $92 / Sq Ft |
| 11/22/2017 11/22/17 | For Sale | $380,000 | -- | $95 / Sq Ft |
Tax History
| Year | Tax Paid | Tax Assessment Tax Assessment Total Assessment is a certain percentage of the fair market value that is determined by local assessors to be the total taxable value of land and additions on the property. | Land | Improvement |
|---|---|---|---|---|
| 2024 | $4,789 | $380,000 | $0 | $0 |
| 2023 | $5,286 | $365,000 | $0 | $0 |
| 2022 | $3,549 | $350,000 | $105,000 | $245,000 |
| 2021 | $3,461 | $346,667 | $0 | $0 |
| 2020 | $3,400 | $343,333 | $0 | $0 |
| 2019 | $6,699 | $340,000 | $102,000 | $238,000 |
| 2018 | $3,238 | $330,000 | $0 | $0 |
| 2017 | $3,843 | $320,000 | $0 | $0 |
| 2016 | -- | $310,000 | $0 | $0 |
| 2015 | $3,552 | $310,000 | $0 | $0 |
| 2014 | $3,552 | $310,000 | $0 | $0 |
Mortgage History
| Date | Status | Loan Amount | Loan Type |
|---|---|---|---|
| Open | $416,000 | New Conventional | |
| Previous Owner | $333,700 | New Conventional | |
| Previous Owner | $351,500 | New Conventional | |
| Previous Owner | $438,320 | Purchase Money Mortgage |
Deed History
| Date | Type | Sale Price | Title Company |
|---|---|---|---|
| Warranty Deed | $520,000 | First American Title | |
| Deed | $370,000 | Rgs Title Llc |
Similar Homes in Burtonsville, MD
Source: Bright MLS
MLS Number: MDMC2131594
APN: 05-03622498
- 3801 Wildlife Ln
- 3803 Ski Lodge Dr Unit 104
- 3933 Greencastle Rd Unit 301
- 3408 Bruton Parish Way
- 3301 Sir Thomas Dr
- 3309 Sir Thomas Dr Unit 32
- 13609 Sir Thomas Way Unit 23
- 3321 Sir Thomas Dr Unit 12
- 3428 Snow Cloud Ln
- 14139 Aldora Cir
- 3411 Spring Club Place Unit 57
- 14218 Angelton Terrace
- 3842 Angelton Ct
- 3313 Castle Ridge Cir Unit 30
- 3316 Castle Ridge Cir
- 3527 Castle Way
- 14244 Castle Blvd
- 4722 River Creek Terrace
- 3502 Gentry Ridge Ct
- 14410 Chelsea Garden Ct
