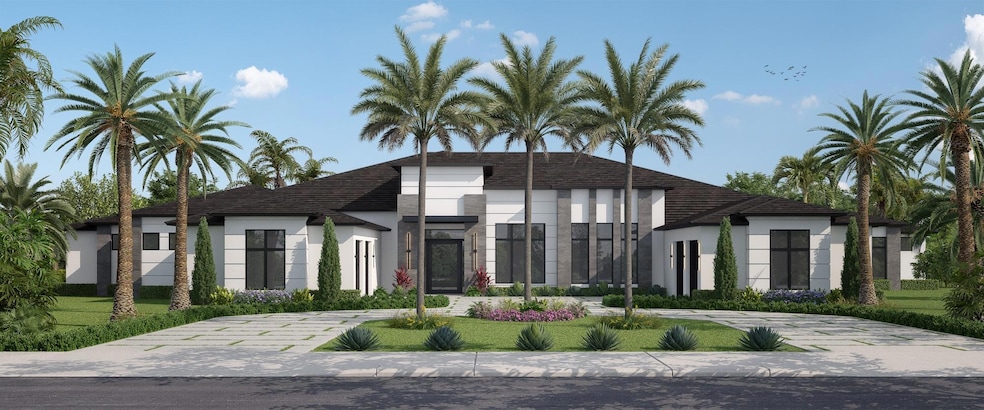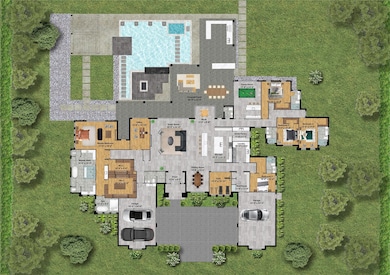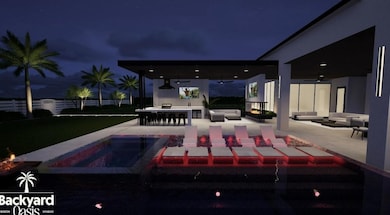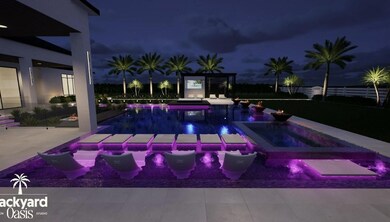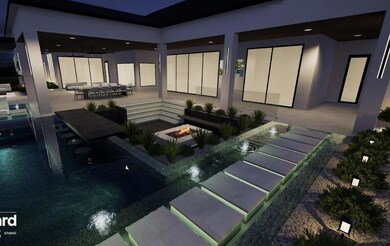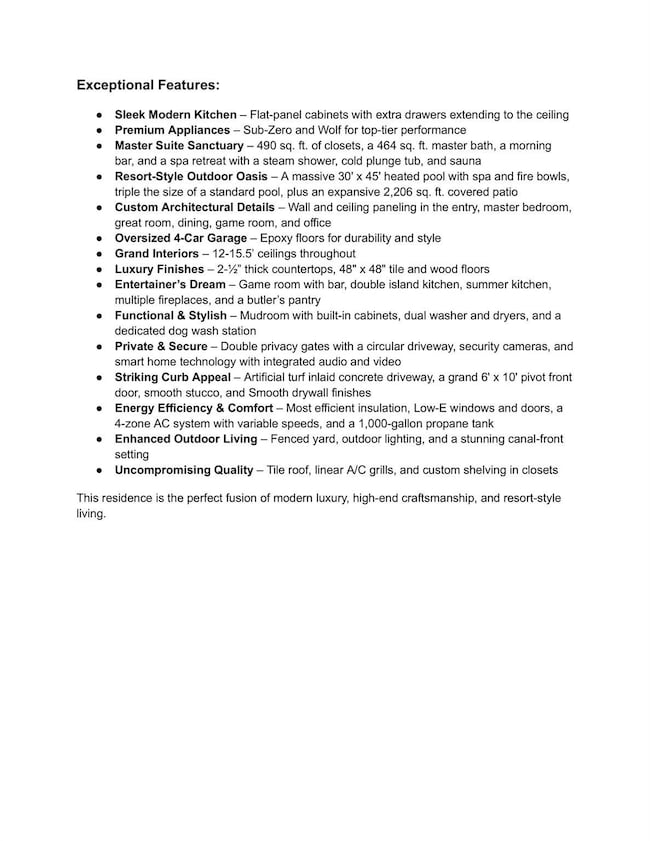
3905 Fieldview Way Wellington, FL 33414
Estimated payment $36,479/month
Highlights
- 225 Feet of Waterfront
- Horses Allowed On Property
- Heated Pool
- Polo Park Middle School Rated A-
- New Construction
- Sauna
About This Home
Steal this Masterpiece. This brand new 8,005 sq ft one-story contemporary estate home in Wellington’s prestigious Southfields neighborhood offers luxury living on 1.8 acres, just a short golf cart ride to equestrian events. With a total of 12,149 sq ft, the home features 5 bedrooms, 7 bathrooms, a study, a gym, and an expansive open floor plan. The main living area boasts 15.5' ceilings, while the bedrooms feature 12' ceilings, providing an airy and spacious feel throughout.
Key features include a 30’ x 45’ heated pool with spa and fire bowls—three times the size of a standard 15’ x 30’ pool—plus a massive 2,206 sq ft covered rear patio perfect for outdoor entertaining.
Other comparable houses are over $9m. Get in pre-construction and make this house yours.
Completion Early 2026
Home Details
Home Type
- Single Family
Est. Annual Taxes
- $1,541
Year Built
- Built in 2025 | New Construction
Lot Details
- 1.82 Acre Lot
- 225 Feet of Waterfront
- Home fronts a canal
- East Facing Home
- Fenced
- Property is zoned RE
HOA Fees
- $100 Monthly HOA Fees
Parking
- 4 Car Garage
- Garage Door Opener
- Circular Driveway
Home Design
- Flat Roof Shape
- Tile Roof
Interior Spaces
- 8,005 Sq Ft Home
- 1-Story Property
- Wet Bar
- Built-In Features
- Bar
- Den
- Utility Room
- Sauna
- Canal Views
Kitchen
- Built-In Oven
- Gas Range
- Microwave
- Dishwasher
- Kitchen Island
- Disposal
Flooring
- Wood
- Tile
Bedrooms and Bathrooms
- 5 Main Level Bedrooms
- Closet Cabinetry
- Walk-In Closet
Laundry
- Laundry Room
- Dryer
Pool
- Heated Pool
- Spa
Outdoor Features
- Deck
- Patio
Horse Facilities and Amenities
- Horses Allowed On Property
Utilities
- Cooling Available
- Heating Available
- Underground Utilities
- Septic Tank
- Cable TV Available
Listing and Financial Details
- Assessor Parcel Number 73414421040000530
Community Details
Overview
- Southfields Ph 02 Pb Polo Subdivision
Recreation
- Horses Allowed in Community
Map
Home Values in the Area
Average Home Value in this Area
Tax History
| Year | Tax Paid | Tax Assessment Tax Assessment Total Assessment is a certain percentage of the fair market value that is determined by local assessors to be the total taxable value of land and additions on the property. | Land | Improvement |
|---|---|---|---|---|
| 2024 | $1,568 | $56,420 | -- | -- |
| 2023 | $1,541 | $54,600 | $54,600 | $0 |
| 2022 | $1,554 | $54,600 | $0 | $0 |
| 2021 | $1,435 | $49,140 | $49,140 | $0 |
| 2020 | $1,443 | $49,140 | $49,140 | $0 |
| 2019 | $1,454 | $49,140 | $49,140 | $0 |
| 2018 | $1,468 | $49,140 | $49,140 | $0 |
| 2017 | $1,479 | $49,140 | $0 | $0 |
| 2016 | $1,355 | $41,860 | $0 | $0 |
| 2015 | $1,228 | $34,580 | $0 | $0 |
| 2014 | $9,212 | $409,955 | $0 | $0 |
Property History
| Date | Event | Price | Change | Sq Ft Price |
|---|---|---|---|---|
| 03/03/2025 03/03/25 | For Sale | $6,495,000 | +464.8% | $811 / Sq Ft |
| 08/23/2024 08/23/24 | Sold | $1,150,000 | 0.0% | -- |
| 07/31/2024 07/31/24 | Pending | -- | -- | -- |
| 07/31/2024 07/31/24 | Price Changed | $1,150,000 | -3.4% | -- |
| 06/07/2024 06/07/24 | Price Changed | $1,190,000 | -0.8% | -- |
| 05/18/2024 05/18/24 | For Sale | $1,200,000 | -- | -- |
Deed History
| Date | Type | Sale Price | Title Company |
|---|---|---|---|
| Warranty Deed | $1,150,000 | None Listed On Document | |
| Quit Claim Deed | -- | None Listed On Document | |
| Quit Claim Deed | -- | -- | |
| Quit Claim Deed | -- | -- | |
| Interfamily Deed Transfer | -- | Attorney | |
| Interfamily Deed Transfer | -- | Attorney | |
| Quit Claim Deed | -- | Attorney | |
| Interfamily Deed Transfer | -- | Attorney | |
| Quit Claim Deed | -- | Attorney | |
| Warranty Deed | $500,000 | Sunbelt Title Agency | |
| Warranty Deed | $75,000 | -- |
Mortgage History
| Date | Status | Loan Amount | Loan Type |
|---|---|---|---|
| Open | $500,000 | Construction | |
| Open | $3,507,500 | Construction |
Similar Homes in Wellington, FL
Source: BeachesMLS (Greater Fort Lauderdale)
MLS Number: F10489968
APN: 73-41-44-21-04-000-0530
- 0000 Confidential Ct
- 3530 Aiken Ct Unit Lot Only
- 3530 Aiken Ct
- 3580 Aiken Ct
- 13285 Southfields Rd
- 3220 Santa Barbara Dr
- 13175 Southfields Rd
- 3678 Touch of Class Ct
- 3630 Jappeloup Ln
- 13700 Indian Mound Rd
- 12541 Equine Ln
- 13600 Indian Mound Rd
- 14170 Calypso Ln
- 14225 Stroller Way
- 13900 Indian Mound Rd Unit Lot 1
- 12968 Indian Mound Rd
- 14260 Calypso Ln
- 2999 Dovedale Ct
- 14319 Calypso Ln
- 14390 Palm Beach Point Blvd
