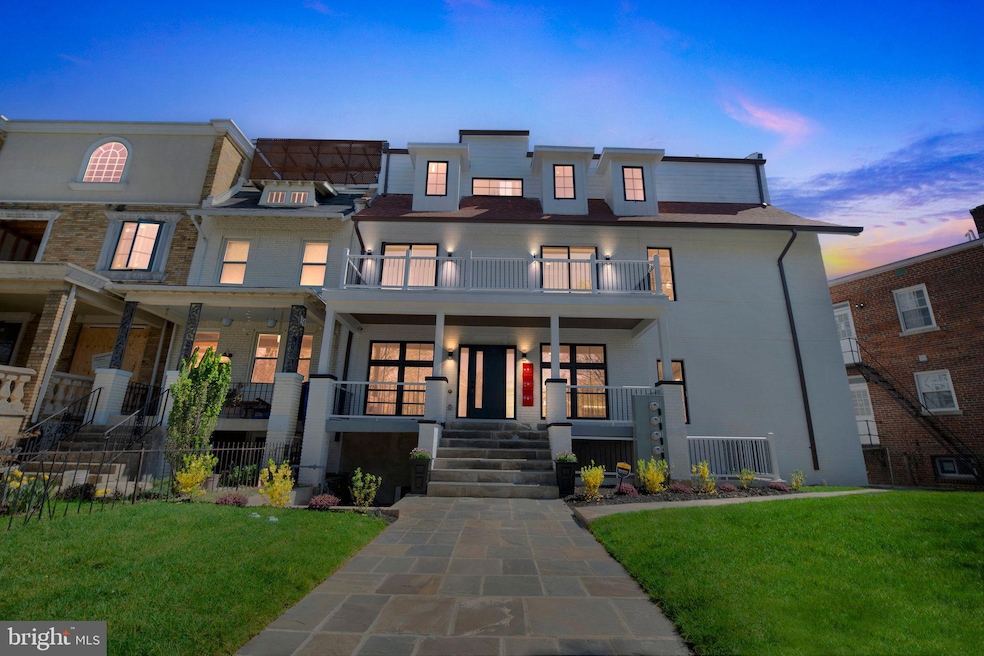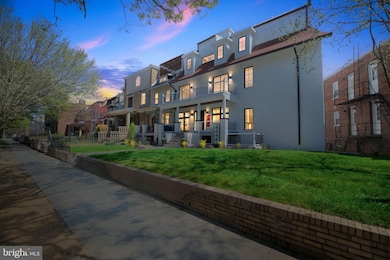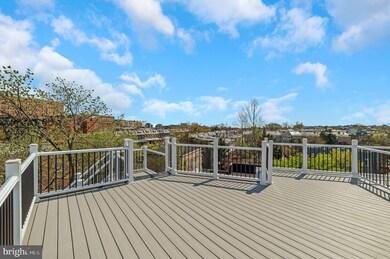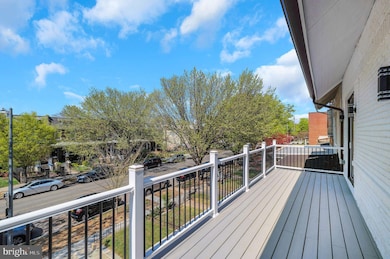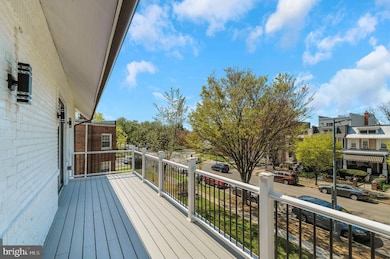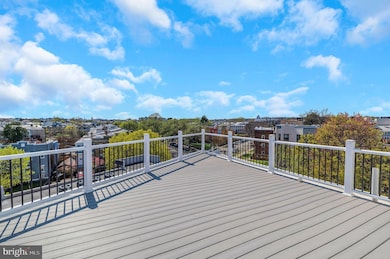
3905 Kansas Ave NW Unit 3 Washington, DC 20011
16th Street Heights NeighborhoodEstimated payment $5,635/month
Highlights
- Penthouse
- Open Floorplan
- Screened Porch
- Gourmet Kitchen
- Colonial Architecture
- 1-minute walk to Petworth Meditation Garden
About This Home
Step into luxury with this exquisite 4-bedroom, 3 full bath, and 2 half bath residence, ideally located near the GA Ave/Petworth Metro and nestled between the vibrant neighborhoods of Columbia Heights and Petworth.
Boasting over 1,600 square feet of thoughtfully designed levels, this home offers the space and privacy of a single-family residence with the low-maintenance benefits of condo living. An open-concept layout, soaring ceilings, and expansive windows fill the space with natural light, creating an inviting and airy ambiance.
The chef’s kitchen is a true showstopper, featuring a massive quartz waterfall island with bar seating, premium appliances, and sleek LED lighting—perfect for both everyday living and elegant entertaining. Each generously sized bedroom includes an en-suite bath, providing a serene and private retreat for everyone.
Step outside to your private 275 sq. ft. rooftop deck and soak in breathtaking city views—ideal for morning coffee, quiet evenings, or hosting unforgettable gatherings.
Enjoy low condo fees, an unbeatable location just steps from public transit, and a dynamic array of shops and restaurants.
Whether you're searching for a spacious home or the ultimate entertainer’s retreat, this residence seamlessly blends modern luxury with the best of city living.
Property Details
Home Type
- Condominium
Est. Annual Taxes
- $5,552
Year Built
- Built in 1917 | Remodeled in 2025
Lot Details
- West Facing Home
- Property is in excellent condition
HOA Fees
- $154 Monthly HOA Fees
Home Design
- Penthouse
- Colonial Architecture
- Brick Exterior Construction
Interior Spaces
- 1,695 Sq Ft Home
- Property has 1 Level
- Open Floorplan
- Living Room
- Formal Dining Room
- Screened Porch
- Luxury Vinyl Plank Tile Flooring
- Finished Basement
Kitchen
- Gourmet Kitchen
- Gas Oven or Range
- Stove
- Dishwasher
- Disposal
Bedrooms and Bathrooms
- 4 Main Level Bedrooms
Laundry
- Electric Dryer
- Washer
Parking
- Free Parking
- On-Street Parking
Utilities
- 90% Forced Air Heating and Cooling System
- Electric Water Heater
- Public Septic
Listing and Financial Details
- Assessor Parcel Number 2062/0095
Community Details
Overview
- Association fees include water, sewer
- Low-Rise Condominium
- Columbia Heights Subdivision
- Property Manager
Pet Policy
- Dogs and Cats Allowed
Map
Home Values in the Area
Average Home Value in this Area
Property History
| Date | Event | Price | Change | Sq Ft Price |
|---|---|---|---|---|
| 04/04/2025 04/04/25 | For Sale | $899,000 | -- | $530 / Sq Ft |
Similar Homes in Washington, DC
Source: Bright MLS
MLS Number: DCDC2192886
- 3905 Kansas Ave NW Unit 3
- 3905 Kansas Ave NW Unit 2
- 3904 Kansas Ave NW Unit 2
- 949 Randolph St NW Unit D
- 1225 Randolph St NW
- 1205 Shepherd St NW
- 4006 Kansas Ave NW
- 932 Shepherd St NW
- 4010 Kansas Ave NW Unit 1
- 939 Shepherd St NW
- 1236 Shepherd St NW Unit 4
- 1239 Shepherd St NW
- 1302 Randolph St NW
- 909 Quincy St NW Unit 3
- 4010 13th St NW
- 4014 Georgia Ave NW Unit 402
- 4014 Georgia Ave NW Unit 201
- 4014 Georgia Ave NW Unit 202
- 903 Quincy St NW Unit A
- 4016 Georgia Ave NW Unit 9
