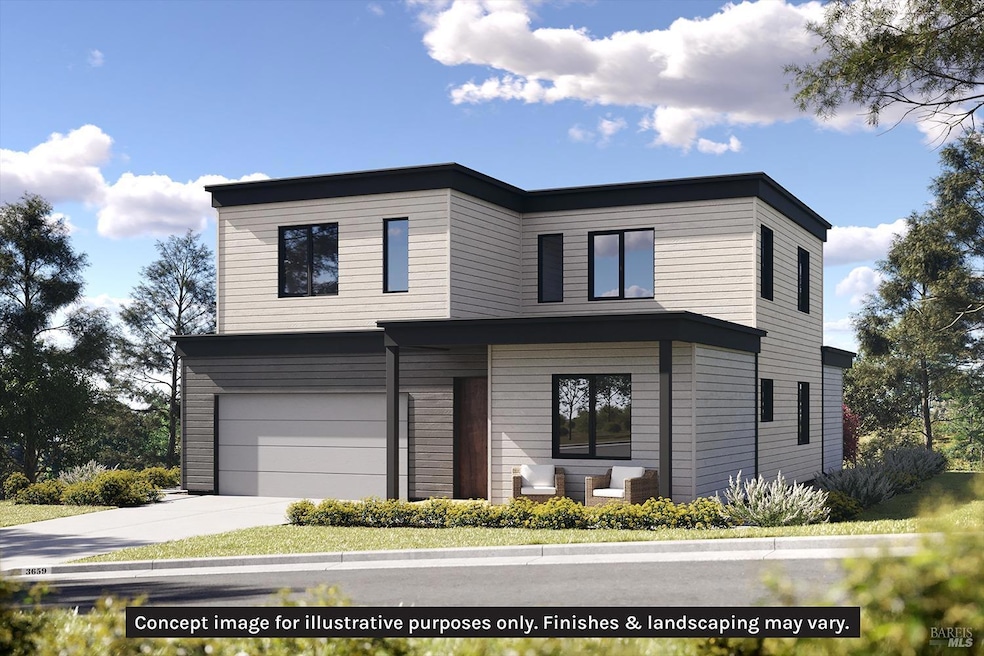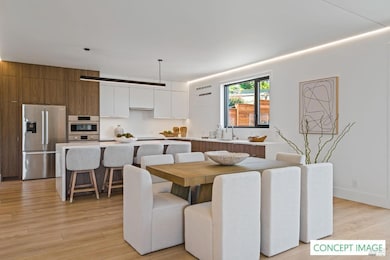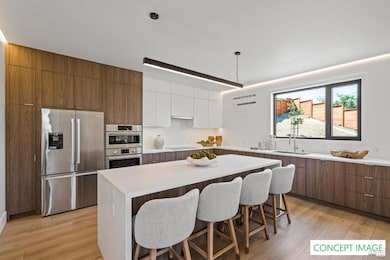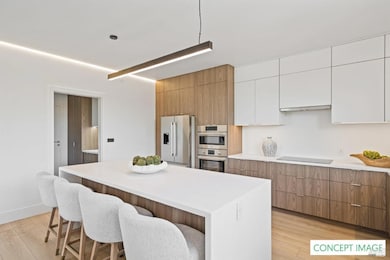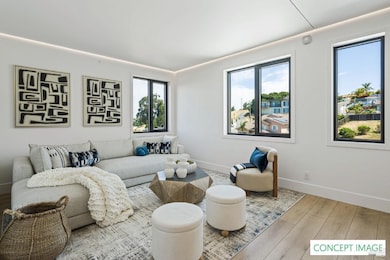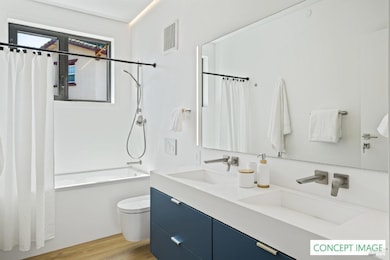
3905 Park Gardens Dr Santa Rosa, CA 95404
Fountaingrove NeighborhoodEstimated payment $6,444/month
Highlights
- New Construction
- Solar Power Battery
- Main Floor Bedroom
- Santa Rosa High School Rated A-
- View of Hills
- 2-minute walk to Rincon Ridge Park
About This Home
Located in the serene and highly desirable Fountaingrove neighborhood, 3905 Park Gardens offers a peaceful retreat on a level homesite, just around the corner from Rincon Ridge Park. This meticulously designed Veev home combines cutting-edge technology with sustainable craftsmanship, redefining modern living. Eco-friendly High-Performance Surface (HPS) walls ensure exceptional durability and low maintenance, while smart innovations like room-specific HVAC, solar panels, wiring for two EV chargers, and a Tesla Powerwall provide unmatched efficiency and convenience. The heart of the home is a gourmet kitchen featuring sleek cabinetry, a wine fridge, a coffee bar, and a pantry. A large, solid-surface island is perfect for meal prep and entertaining. Black aluminum framed windows and customizable LED lighting enhance the home's contemporary aesthetic. The open floor plan seamlessly connects the kitchen, great room, and outdoor spaces, creating a perfect environment for relaxation and gatherings. Upstairs, unwind in the luxurious primary suite or enjoy the cozy family room. Every detail of this precision-engineered home is thoughtfully designed to deliver comfort, sophistication, and innovation, making it a perfect sanctuary in this exclusive Santa Rosa community.
Co-Listing Agent
Bryan Jacobs
Realsmart License #01129660
Home Details
Home Type
- Single Family
Est. Annual Taxes
- $2,793
Year Built
- Built in 2025 | New Construction
Lot Details
- 6,708 Sq Ft Lot
- Back Yard Fenced
- Landscaped
HOA Fees
- $77 Monthly HOA Fees
Parking
- 2 Car Direct Access Garage
- Electric Vehicle Home Charger
- Front Facing Garage
- Garage Door Opener
Home Design
- Side-by-Side
Interior Spaces
- 2,948 Sq Ft Home
- 2-Story Property
- Great Room
- Family Room
- Living Room with Attached Deck
- Combination Dining and Living Room
- Vinyl Flooring
- Views of Hills
Kitchen
- Breakfast Bar
- Built-In Electric Oven
- Electric Cooktop
- Microwave
- Dishwasher
- Wine Refrigerator
- Kitchen Island
- Quartz Countertops
- Concrete Kitchen Countertops
- Disposal
Bedrooms and Bathrooms
- 5 Bedrooms
- Main Floor Bedroom
- Primary Bedroom Upstairs
- Walk-In Closet
- Bathroom on Main Level
- Dual Sinks
- Bathtub with Shower
- Window or Skylight in Bathroom
Laundry
- Laundry Room
- Laundry on upper level
- 220 Volts In Laundry
- Washer and Dryer Hookup
Home Security
- Carbon Monoxide Detectors
- Fire and Smoke Detector
Eco-Friendly Details
- Solar Power Battery
- Solar owned by a third party
Outdoor Features
- Covered Deck
Utilities
- Multiple cooling system units
- Cooling System Mounted In Outer Wall Opening
- Multiple Heating Units
- 220 Volts in Kitchen
- Electric Water Heater
Listing and Financial Details
- Assessor Parcel Number 173-480-037-000
Community Details
Overview
- Association fees include common areas, management
- Fountaingrove Ii East Osma Association, Phone Number (707) 544-5171
- Greenbelt
Recreation
- Trails
Map
Home Values in the Area
Average Home Value in this Area
Tax History
| Year | Tax Paid | Tax Assessment Tax Assessment Total Assessment is a certain percentage of the fair market value that is determined by local assessors to be the total taxable value of land and additions on the property. | Land | Improvement |
|---|---|---|---|---|
| 2023 | $2,793 | $243,614 | $243,614 | $0 |
| 2022 | $2,578 | $238,838 | $238,838 | $0 |
| 2021 | $2,545 | $234,155 | $234,155 | $0 |
| 2020 | $2,539 | $231,755 | $231,755 | $0 |
| 2019 | $2,524 | $227,211 | $227,211 | $0 |
| 2018 | $3,406 | $222,756 | $222,756 | $0 |
| 2017 | $9,874 | $698,850 | $218,389 | $480,461 |
| 2016 | $9,820 | $685,148 | $214,107 | $471,041 |
| 2015 | $9,575 | $674,857 | $210,891 | $463,966 |
| 2014 | $9,098 | $661,638 | $206,760 | $454,878 |
Property History
| Date | Event | Price | Change | Sq Ft Price |
|---|---|---|---|---|
| 03/26/2025 03/26/25 | Price Changed | $1,098,888 | -18.6% | $373 / Sq Ft |
| 02/28/2025 02/28/25 | For Sale | $1,350,000 | +361.5% | $458 / Sq Ft |
| 08/15/2024 08/15/24 | Sold | $292,500 | 0.0% | $44 / Sq Ft |
| 08/08/2024 08/08/24 | Pending | -- | -- | -- |
| 07/03/2024 07/03/24 | For Sale | $292,500 | -- | $44 / Sq Ft |
Deed History
| Date | Type | Sale Price | Title Company |
|---|---|---|---|
| Grant Deed | $292,500 | Lennar Title | |
| Grant Deed | $560,000 | New Century Title Co | |
| Grant Deed | -- | Sonoma Title Guaranty Compan |
Mortgage History
| Date | Status | Loan Amount | Loan Type |
|---|---|---|---|
| Previous Owner | $417,000 | New Conventional | |
| Previous Owner | $417,000 | Unknown | |
| Previous Owner | $250,000 | Credit Line Revolving | |
| Previous Owner | $250,000 | Credit Line Revolving | |
| Previous Owner | $100,000 | Credit Line Revolving | |
| Previous Owner | $448,000 | No Value Available | |
| Previous Owner | $380,000 | Unknown | |
| Previous Owner | $377,000 | No Value Available |
Similar Homes in Santa Rosa, CA
Source: Bay Area Real Estate Information Services (BAREIS)
MLS Number: 325017214
APN: 173-480-037
- 3905 Park Gardens Dr
- 3755 Doverton Ct
- 3942 Shelter Glen Way
- 3755 Paxton Place
- 3901 Heathfield Place
- 3911 Chanterelle Cir
- 3811 Rocky Point Way
- 3874 Rocky Point Way
- 3835 Rocky Point Way
- 3698 Rocky Knoll Way
- 3682 Rocky Knoll Way
- 3878 Horizon View Way
- 3845 Horizon View Way
- 2241 Newgate Ct
- 3806 Horizon View Way
- 3712 Crown Hill Dr
- 3627 Orbetello Ct
- 3742 Darlington Ct
- 3642 Bellagio Ct
- 4504 Parker Hill Rd
