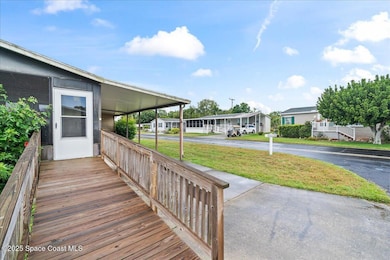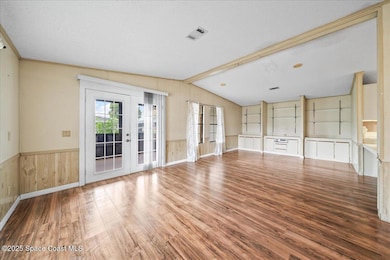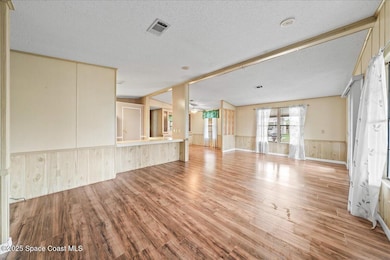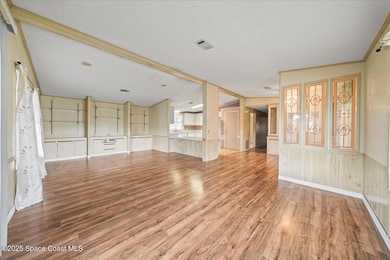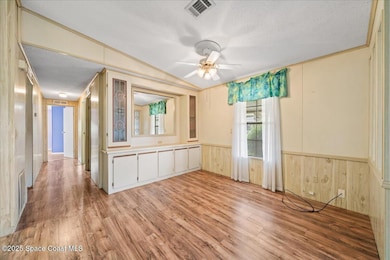
Estimated payment $959/month
Highlights
- Senior Community
- Open Floorplan
- Corner Lot
- Gated Community
- Clubhouse
- Screened Porch
About This Home
GREAT OPPORTUNITY IN FOREST LAKES! This 2 bed, 2 bath manufactured home is full of charm, potential, & thoughtful ADA upgrades. Property located on a desirable corner lot with no rear neighbors & a lovely view to the forest. Inside you'll discover an open floor plan featuring vaulted ceilings, built-in shelving & cabinetry, ceiling fans throughout, & a large living room. The kitchen is spacious w/ a breakfast bar, ample counter space, & a large pantry. The primary suite features a walk-in closet & en suite bathroom w/ a walk-in shower & grab bar—one of several ADA friendly upgrades, including a sloped front-entry ramp for easy access. Includes a bonus room complete w/ its own exterior entrance to the oversized carport- Enjoy relaxing on the front porch or take advantage of the active 55+ gated community amenities: heated lakeside pool, clubhouse, shuffleboard, basketball, fishing, & tons of social activities. Needs TLC come make it your own! CASH ONLY. SOLD AS IS
Property Details
Home Type
- Manufactured Home
Est. Annual Taxes
- $820
Year Built
- Built in 1986
Lot Details
- 0.53 Acre Lot
- Property fronts a private road
- Street terminates at a dead end
- North Facing Home
- Corner Lot
- Cleared Lot
HOA Fees
- $115 Monthly HOA Fees
Home Design
- Fixer Upper
- Frame Construction
- Shingle Roof
- Metal Roof
- Vinyl Siding
- Asphalt
Interior Spaces
- 1,487 Sq Ft Home
- 1-Story Property
- Open Floorplan
- Built-In Features
- Ceiling Fan
- Screened Porch
- Vinyl Flooring
- Property Views
Kitchen
- Breakfast Bar
- Electric Range
- Dishwasher
Bedrooms and Bathrooms
- 3 Bedrooms
- Walk-In Closet
- 2 Full Bathrooms
- Shower Only
Laundry
- Laundry in unit
- Washer and Electric Dryer Hookup
Home Security
- Security Gate
- Fire and Smoke Detector
Parking
- Attached Garage
- 2 Carport Spaces
Accessible Home Design
- Accessible Full Bathroom
- Adaptable Bathroom Walls
- Accessible Kitchen
- Central Living Area
- Accessible Approach with Ramp
- Level Entry For Accessibility
- Accessible Entrance
Schools
- Saturn Elementary School
- Mcnair Middle School
- Rockledge High School
Utilities
- Cooling System Mounted To A Wall/Window
- Central Heating and Cooling System
- Cable TV Available
Listing and Financial Details
- Probate Listing
- Assessor Parcel Number 24-35-35-00-00278.G-0000.00
Community Details
Overview
- Senior Community
- Association fees include ground maintenance
- Forest Lakes Of Cocoa Association, Phone Number (321) 631-7431
- Forest Lakes Of Cocoa Condo Ph I Subdivision
Amenities
- Clubhouse
Recreation
- Shuffleboard Court
- Community Pool
Pet Policy
- 2 Pets Allowed
Security
- Gated Community
- Building Fire Alarm
Map
Home Values in the Area
Average Home Value in this Area
Property History
| Date | Event | Price | Change | Sq Ft Price |
|---|---|---|---|---|
| 04/23/2025 04/23/25 | Price Changed | $139,000 | -7.3% | $93 / Sq Ft |
| 04/11/2025 04/11/25 | For Sale | $149,900 | +4.5% | $101 / Sq Ft |
| 05/01/2024 05/01/24 | Sold | $143,500 | 0.0% | $97 / Sq Ft |
| 04/01/2024 04/01/24 | Pending | -- | -- | -- |
| 03/15/2024 03/15/24 | Price Changed | $143,500 | -8.6% | $97 / Sq Ft |
| 02/18/2024 02/18/24 | For Sale | $157,000 | -- | $106 / Sq Ft |
Similar Homes in Cocoa, FL
Source: Space Coast MLS (Space Coast Association of REALTORS®)
MLS Number: 1042956
APN: 24-35-35-00-00278.G-0000.00
- 304 Basswood Ct Unit 194
- 212 Rosewood Dr
- 152 Forest Lake Dr Unit 7
- 122 Forest Lake Dr
- 3935 Gatewood St
- 3817 S Lakeshore Dr
- 203 Flamingo Dr
- 218 Flamingo Dr
- 236 Flamingo Dr
- 205 Flamingo Dr
- 223 Teal Dr
- 217 Teal Dr
- 301 Cape Ave
- 615 E Lakeshore Dr
- 400 Cape Ave
- 3913 Deborah St
- 3892 Arden St
- 3912 Poplar Place
- 3908 Deborah St
- 3913 Connie St

