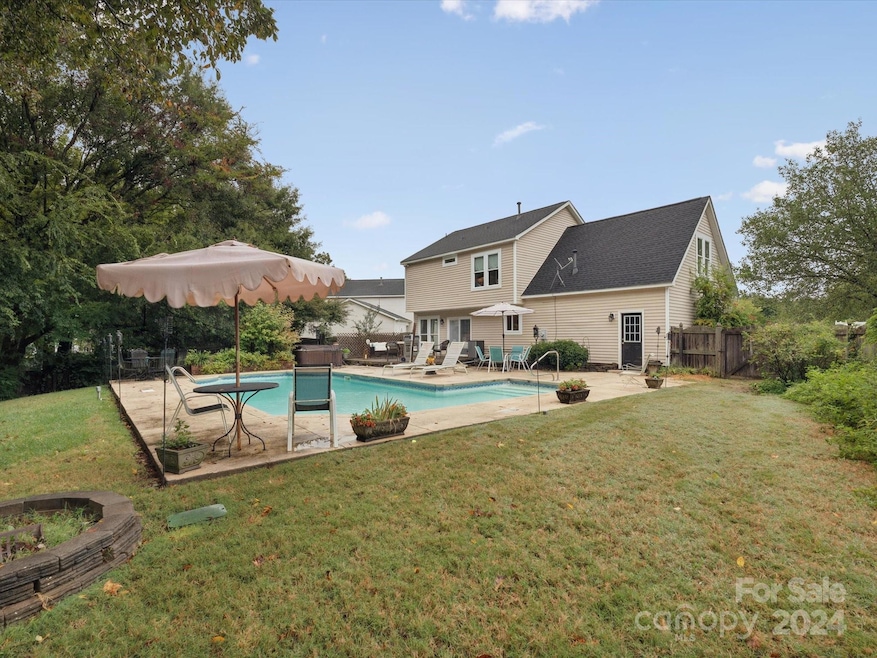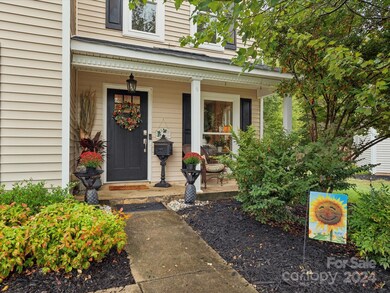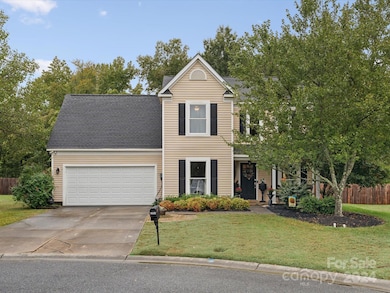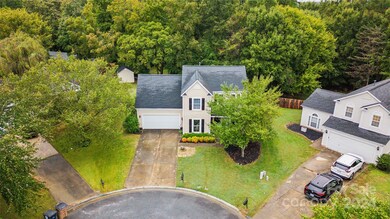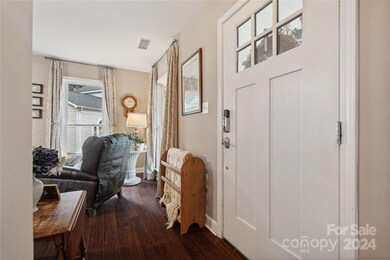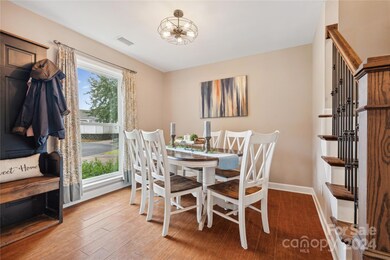
3906 Crimson Wing Dr Indian Trail, NC 28079
Highlights
- In Ground Pool
- Open Floorplan
- Traditional Architecture
- Sardis Elementary School Rated A-
- Deck
- Wood Flooring
About This Home
As of December 2024MULTIPLE OFFERS RECEIVED H&B DUE 11/11 12PM- It's summer here all year long when you have a pool in your backyard! This home has been lovingly maintained since it was built in 1998. The home has a newer roof, water heater, bathrooms, flooring, light fixtures, appliances, pool pump, windows, doors, garage door, and Electric Car Charging Dock! As you enter the home, you will be swept away by the thoughts of all the holiday gatherings you can host here. This home faces East for full morning sun in the front yard for your gardening delights and full sun in the afternoon for those lively pool parties. The gourmet kitchen features a gas range with granite counters, a bosch dishwasher, and two pantries and is directly off the garage. Bringing groceries in is a snap. As we venture upstairs, you will fall in love with the Black Cherry natural wood floors. The primary suite has a vaulted ceiling and spa-like ensuite bath. Truly a retreat from the world. This is the one you have been waiting for!
Last Agent to Sell the Property
Coldwell Banker Realty Brokerage Email: dee@AtHomeintheCarolinas.com License #264393

Home Details
Home Type
- Single Family
Est. Annual Taxes
- $2,150
Year Built
- Built in 1998
Lot Details
- Lot Dimensions are 40x100x106x164x28
- Cul-De-Sac
- Privacy Fence
- Wood Fence
- Back Yard Fenced
- Property is zoned AP4
Parking
- 2 Car Attached Garage
- Electric Vehicle Home Charger
- Front Facing Garage
- Garage Door Opener
- Driveway
- 4 Open Parking Spaces
Home Design
- Traditional Architecture
- Brick Exterior Construction
- Slab Foundation
- Vinyl Siding
Interior Spaces
- 2-Story Property
- Open Floorplan
- Ceiling Fan
- Entrance Foyer
- Family Room with Fireplace
- Pull Down Stairs to Attic
- Storm Windows
- Laundry Room
Kitchen
- Gas Range
- Dishwasher
- Disposal
Flooring
- Wood
- Tile
Bedrooms and Bathrooms
- 4 Bedrooms
- Walk-In Closet
Pool
- In Ground Pool
- Fence Around Pool
Outdoor Features
- Deck
- Shed
- Front Porch
Schools
- Sardis Elementary School
- Porter Ridge Middle School
- Porter Ridge High School
Utilities
- Forced Air Heating and Cooling System
- Underground Utilities
- Gas Water Heater
- Cable TV Available
Community Details
- Falcon One Properties Association, Phone Number (704) 447-0159
- Braefield Subdivision
- Mandatory Home Owners Association
Listing and Financial Details
- Assessor Parcel Number 07-045-035
Map
Home Values in the Area
Average Home Value in this Area
Property History
| Date | Event | Price | Change | Sq Ft Price |
|---|---|---|---|---|
| 12/11/2024 12/11/24 | Sold | $400,500 | +0.1% | $231 / Sq Ft |
| 11/03/2024 11/03/24 | Price Changed | $399,999 | -4.5% | $231 / Sq Ft |
| 10/16/2024 10/16/24 | Price Changed | $419,000 | -3.7% | $242 / Sq Ft |
| 09/20/2024 09/20/24 | For Sale | $435,000 | 0.0% | $251 / Sq Ft |
| 09/18/2024 09/18/24 | Price Changed | $435,000 | -- | $251 / Sq Ft |
Tax History
| Year | Tax Paid | Tax Assessment Tax Assessment Total Assessment is a certain percentage of the fair market value that is determined by local assessors to be the total taxable value of land and additions on the property. | Land | Improvement |
|---|---|---|---|---|
| 2024 | $2,150 | $254,400 | $38,900 | $215,500 |
| 2023 | $2,132 | $254,400 | $38,900 | $215,500 |
| 2022 | $2,132 | $254,400 | $38,900 | $215,500 |
| 2021 | $2,132 | $254,400 | $38,900 | $215,500 |
| 2020 | $1,236 | $158,600 | $24,000 | $134,600 |
| 2019 | $1,583 | $158,600 | $24,000 | $134,600 |
| 2018 | $1,237 | $158,600 | $24,000 | $134,600 |
| 2017 | $1,665 | $158,600 | $24,000 | $134,600 |
| 2016 | $1,628 | $158,600 | $24,000 | $134,600 |
| 2015 | $1,313 | $158,600 | $24,000 | $134,600 |
| 2014 | $1,058 | $148,150 | $25,000 | $123,150 |
Mortgage History
| Date | Status | Loan Amount | Loan Type |
|---|---|---|---|
| Open | $360,450 | New Conventional | |
| Previous Owner | $97,000 | Credit Line Revolving | |
| Previous Owner | $197,660 | VA | |
| Previous Owner | $111,500 | FHA | |
| Previous Owner | $25,000 | Credit Line Revolving | |
| Previous Owner | $114,650 | FHA | |
| Previous Owner | $16,240 | Construction |
Deed History
| Date | Type | Sale Price | Title Company |
|---|---|---|---|
| Warranty Deed | $400,500 | Independence Title | |
| Warranty Deed | $118,500 | -- |
Similar Homes in the area
Source: Canopy MLS (Canopy Realtor® Association)
MLS Number: 4184503
APN: 07-045-035
- 3904 Crimson Wing Dr
- 1022 Doughton Ln
- 3507 Southern Ginger Dr
- 3002 Paddington Dr
- 3722 Unionville Indian Trail Rd W
- 3606 White Swan Ct
- 4210 Manchester Ln
- 1029 Paddington Dr
- 5702 Burning Ridge Dr
- 4203 Ethel Sustar Dr
- 4302 Ethel Sustar Dr
- 4211 Runaway Cir Unit 36
- 5519 Burning Ridge Dr
- 4405 Zee Ct
- 4210 Runaway Cir
- 3701 Arthur St
- 4002 Shadow Pines Cir
- 4405 Ashton Ct
- 5417 Sustar Dr
- 5315 Sustar Dr
