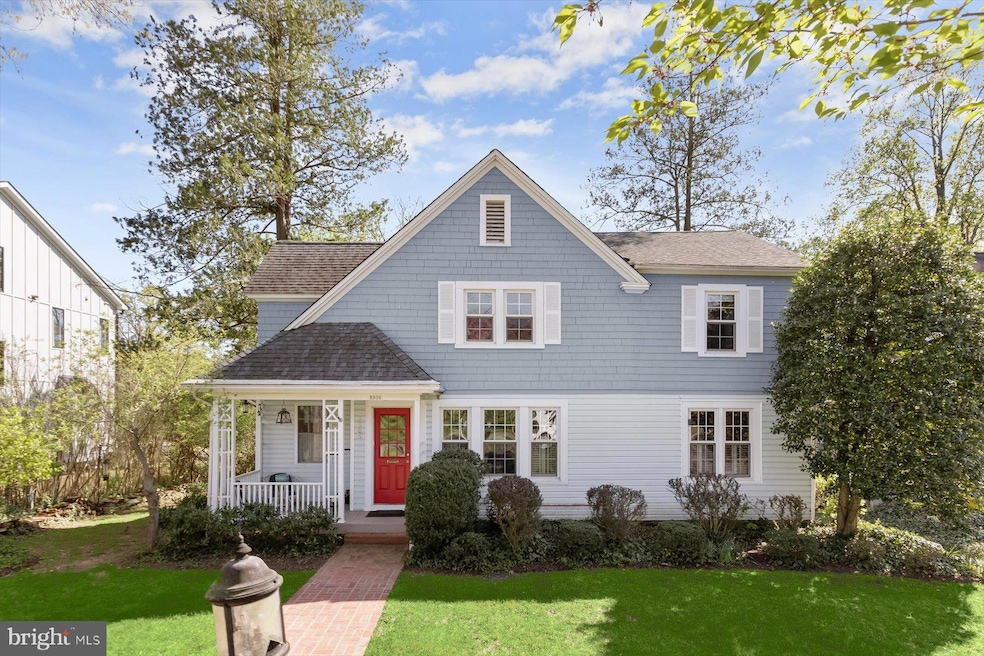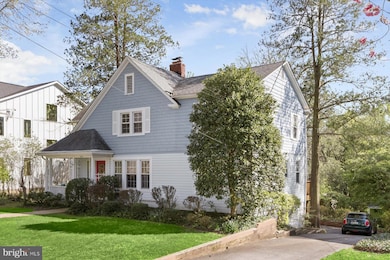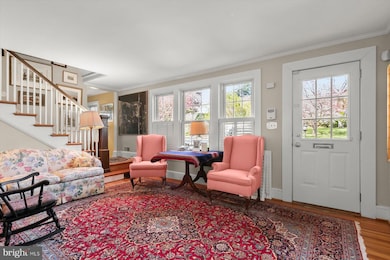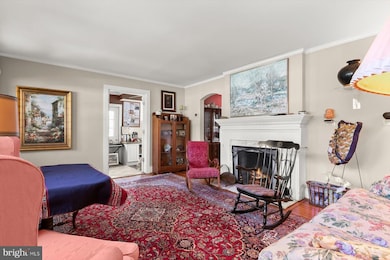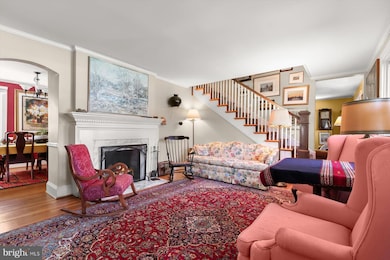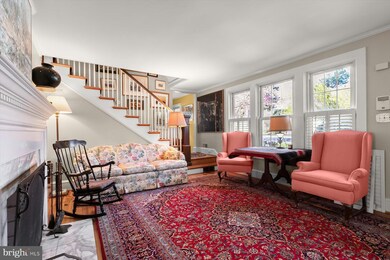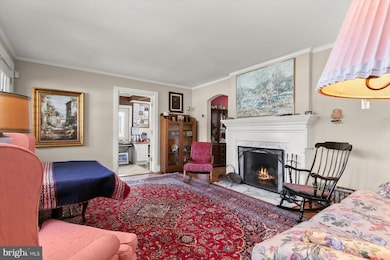
3906 Dresden St Kensington, MD 20895
Chevy Chase View NeighborhoodEstimated payment $7,794/month
Highlights
- Colonial Architecture
- Deck
- Traditional Floor Plan
- Rosemary Hills Elementary School Rated A-
- Recreation Room
- 5-minute walk to Kensington Cabin Park
About This Home
Wonderful, traditional 3 bedroom, 4 full bath Colonial on a gorgeous, 15,000 sq. ft. lot in one of Montgomery County’s most sought-after neighborhoods. Three finished levels include a spacious formal living room with fireplace on the first floor, adjoining dining room with classic moldings, and an updated kitchen with work island open to a breakfast room. A den and adjacent full bath off the kitchen plus a small office off the living room offer comfortable work and reading space. Updated, oversized windows create warm, light-filled living spaces throughout this level.
Outside, accessed from the kitchen, an expansive deck rebuilt in 2023 overlooks the large, beautiful backyard in spring bloom. This space, along with a backyard fireplace and large brick patio, allow for gracious outdoor entertaining with lovely views.
Upstairs, three bedrooms and two full baths include a large primary bedroom with two closets and updated ensuite bath with double sinks and luxury walk-in shower. There’s a small, sunny playroom/office off the 2nd bedroom, and pull-down stairs to an attic in the third.
The bright, finished lower level, fully above ground, offers versatile space for work and play and features a family room with an exit to the brick patio and a workshop/garden room with second exit to the backyard. A full bath on this level includes a laundry area and storage space.
Just minutes to neighborhood parks, Kensington’s iconic Antique Row, the Saturday Farmers’ Market, Marc Train, and Kensington’s dynamic, downtown shopping district, this charming home puts all amenities and conveniences at your fingertips. Friendship Heights and downtown Bethesda are also just a short drive away. Great space, charm and location – have it all. Welcome home!
Home Details
Home Type
- Single Family
Est. Annual Taxes
- $9,962
Year Built
- Built in 1918
Lot Details
- 0.34 Acre Lot
- Property is in very good condition
- Property is zoned R90
Parking
- 4 Parking Spaces
Home Design
- Colonial Architecture
- Block Foundation
- Frame Construction
- Asphalt Roof
Interior Spaces
- Property has 3 Levels
- Traditional Floor Plan
- Built-In Features
- 1 Fireplace
- Double Pane Windows
- Window Treatments
- Family Room Off Kitchen
- Sitting Room
- Living Room
- Formal Dining Room
- Den
- Recreation Room
- Game Room
- Workshop
- Storage Room
- Utility Room
Kitchen
- Eat-In Kitchen
- Electric Oven or Range
- Microwave
- Dishwasher
- Kitchen Island
- Disposal
Flooring
- Wood
- Carpet
Bedrooms and Bathrooms
- 3 Bedrooms
- En-Suite Primary Bedroom
- Bathtub with Shower
- Walk-in Shower
Laundry
- Laundry Room
- Dryer
- Washer
Basement
- Interior and Exterior Basement Entry
- Laundry in Basement
- Basement with some natural light
Outdoor Features
- Deck
- Shed
- Play Equipment
- Porch
Schools
- Rosemary Hills Elementary School
- Westland Middle School
- Bethesda-Chevy Chase High School
Utilities
- Forced Air Heating and Cooling System
- Natural Gas Water Heater
Community Details
- No Home Owners Association
- Chevy Chase View Subdivision
Listing and Financial Details
- Tax Lot P17
- Assessor Parcel Number 161300999660
Map
Home Values in the Area
Average Home Value in this Area
Tax History
| Year | Tax Paid | Tax Assessment Tax Assessment Total Assessment is a certain percentage of the fair market value that is determined by local assessors to be the total taxable value of land and additions on the property. | Land | Improvement |
|---|---|---|---|---|
| 2024 | $9,962 | $836,200 | $513,000 | $323,200 |
| 2023 | $9,253 | $835,733 | $0 | $0 |
| 2022 | $8,852 | $835,267 | $0 | $0 |
| 2021 | $8,603 | $834,800 | $513,000 | $321,800 |
| 2020 | $8,603 | $815,167 | $0 | $0 |
| 2019 | $8,365 | $795,533 | $0 | $0 |
| 2018 | $8,165 | $775,900 | $513,000 | $262,900 |
| 2017 | $8,326 | $775,900 | $0 | $0 |
| 2016 | $8,247 | $775,900 | $0 | $0 |
| 2015 | $8,247 | $780,700 | $0 | $0 |
| 2014 | $8,247 | $780,700 | $0 | $0 |
Property History
| Date | Event | Price | Change | Sq Ft Price |
|---|---|---|---|---|
| 04/11/2025 04/11/25 | For Sale | $1,250,000 | -- | $556 / Sq Ft |
Deed History
| Date | Type | Sale Price | Title Company |
|---|---|---|---|
| Deed | $712,500 | -- | |
| Deed | $712,500 | -- | |
| Deed | $440,000 | -- |
Mortgage History
| Date | Status | Loan Amount | Loan Type |
|---|---|---|---|
| Open | $557,000 | New Conventional |
Similar Homes in Kensington, MD
Source: Bright MLS
MLS Number: MDMC2161830
APN: 13-00999660
- 3906 Dresden St
- 10003 Kensington Pkwy
- 9806 Connecticut Ave
- 10302 Fawcett St
- 10313 Freeman Place
- 10104 Thornwood Rd
- 3606 Calvend Ln
- 4103 Warner St
- 4404 Clearbrook Ln
- 9601 Barroll Ln
- 3315 Edgewood Rd
- 9805 Cedar Ln
- 4506 Westbrook Ln
- 4403 Edgefield Rd
- 9621 E Bexhill Dr
- 4400 Delmont Ln
- 9604 Old Spring Rd
- 9704 Cedar Ln
- 10306 Greenfield St
- 10318 Parkwood Dr
