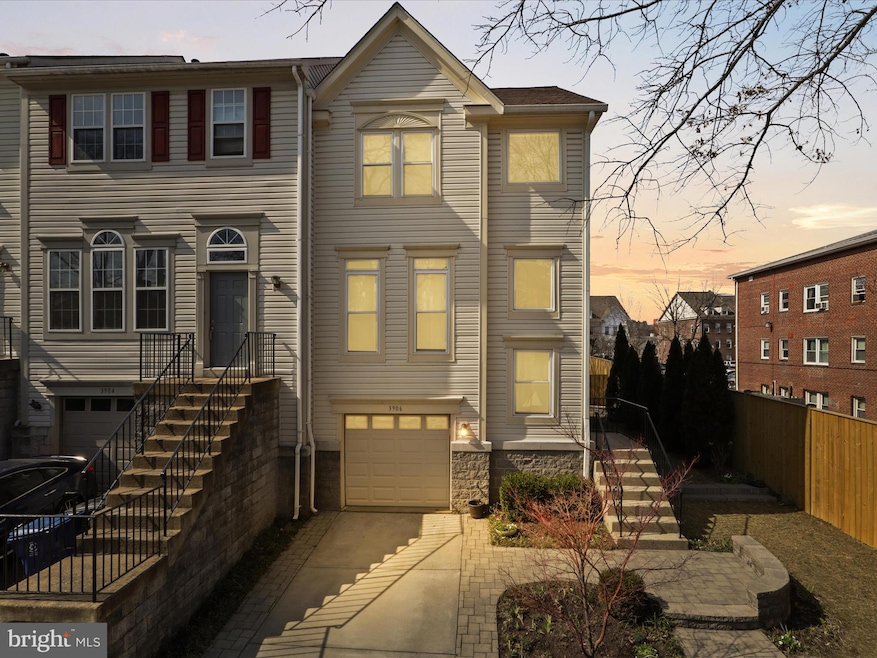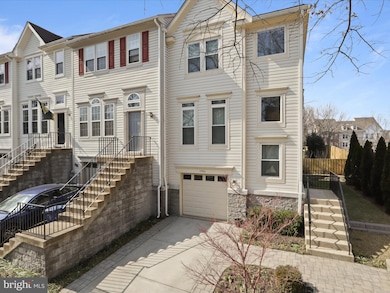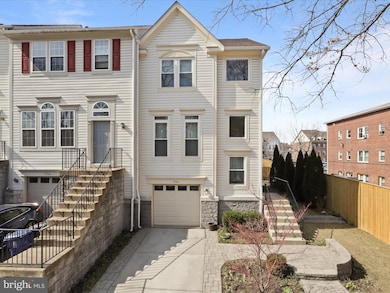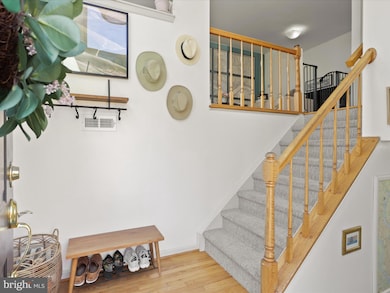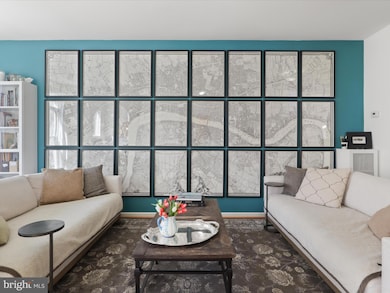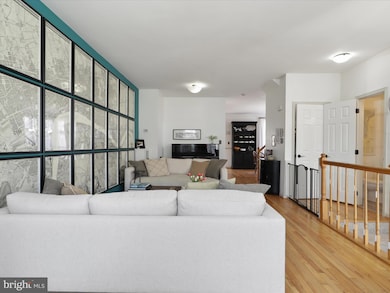
3906 Elbert Ave Alexandria, VA 22305
Arlandria NeighborhoodEstimated payment $5,813/month
Highlights
- City View
- Deck
- Cathedral Ceiling
- Open Floorplan
- Traditional Architecture
- Wood Flooring
About This Home
Perfectly located and immaculate sunny end-unit townhome with 3 BED, 3.5 BA & 1 car garage. High ceilings and tons of natural light. Freshly painted and ready for new owners. Refreshed Kitchen w/ granite, glass tile backsplash and stainless appliances. Kitchen has pantry and breakfast area and windows overlooking the side and rear yard. Hardwood floors throughout main level living and dining room. Updated primary suite with walk-in closet featuring Elfa closet system. Refreshed primary bath with new dual vanity and tile work. Two additional bedrooms upstairs and fully renovated hall bath. Large private deck off lower level recreation room with wood burning fireplace and full bathroom. Would make an excellent optional guest suite. Garage is outfitted wtih Elfa garage system. Large professionally landscaped side yard with cypress trees, ferns and other greenery. Walking distance to grocery, small downtown area, metro bus stop. Easy access to Del Ray, Route 1, 395.
Townhouse Details
Home Type
- Townhome
Est. Annual Taxes
- $8,354
Year Built
- Built in 1991
Lot Details
- 1,875 Sq Ft Lot
- Wood Fence
- Back Yard Fenced
- Board Fence
- Landscaped
- Property is in very good condition
HOA Fees
- $110 Monthly HOA Fees
Parking
- 1 Car Attached Garage
- Garage Door Opener
Home Design
- Traditional Architecture
- Slab Foundation
- Architectural Shingle Roof
- Vinyl Siding
Interior Spaces
- 2,200 Sq Ft Home
- Property has 3 Levels
- Open Floorplan
- Chair Railings
- Wainscoting
- Cathedral Ceiling
- 1 Fireplace
- Screen For Fireplace
- Window Treatments
- Entrance Foyer
- Combination Dining and Living Room
- Game Room
- City Views
- Attic
Kitchen
- Breakfast Area or Nook
- Eat-In Kitchen
- Electric Oven or Range
- Microwave
- Ice Maker
- Dishwasher
- Upgraded Countertops
- Disposal
Flooring
- Wood
- Carpet
- Tile or Brick
Bedrooms and Bathrooms
- 3 Bedrooms
- En-Suite Primary Bedroom
- En-Suite Bathroom
- Whirlpool Bathtub
Laundry
- Laundry Room
- Laundry on lower level
- Front Loading Dryer
- Front Loading Washer
Finished Basement
- Walk-Out Basement
- Connecting Stairway
- Rear Basement Entry
- Basement Windows
Outdoor Features
- Deck
- Patio
Schools
- Alexandria City High School
Utilities
- Forced Air Heating and Cooling System
- Natural Gas Water Heater
- Cable TV Available
Listing and Financial Details
- Tax Lot 536
- Assessor Parcel Number 50527050
Community Details
Overview
- Association fees include common area maintenance, lawn maintenance
- Sunnyside Subdivision, Sunny End Unit With Garage Floorplan
- Sunnyside Community
Pet Policy
- Pets Allowed
Map
Home Values in the Area
Average Home Value in this Area
Tax History
| Year | Tax Paid | Tax Assessment Tax Assessment Total Assessment is a certain percentage of the fair market value that is determined by local assessors to be the total taxable value of land and additions on the property. | Land | Improvement |
|---|---|---|---|---|
| 2024 | $8,988 | $736,101 | $394,244 | $341,857 |
| 2023 | $8,171 | $736,101 | $394,244 | $341,857 |
| 2022 | $7,766 | $699,601 | $358,404 | $341,197 |
| 2021 | $6,986 | $629,361 | $308,969 | $320,392 |
| 2020 | $7,151 | $610,917 | $291,480 | $319,437 |
| 2019 | $6,459 | $571,596 | $274,342 | $297,254 |
| 2018 | $6,254 | $553,477 | $268,963 | $284,514 |
| 2017 | $6,133 | $542,779 | $258,616 | $284,163 |
| 2016 | $5,824 | $542,779 | $258,616 | $284,163 |
| 2015 | $5,661 | $542,779 | $258,616 | $284,163 |
| 2014 | $5,471 | $524,562 | $248,669 | $275,893 |
Property History
| Date | Event | Price | Change | Sq Ft Price |
|---|---|---|---|---|
| 04/02/2025 04/02/25 | For Sale | $897,000 | 0.0% | $408 / Sq Ft |
| 08/31/2018 08/31/18 | Rented | $3,350 | -2.9% | -- |
| 08/29/2018 08/29/18 | Under Contract | -- | -- | -- |
| 07/05/2018 07/05/18 | For Rent | $3,450 | 0.0% | -- |
| 08/18/2014 08/18/14 | Sold | $555,000 | -0.7% | $252 / Sq Ft |
| 07/19/2014 07/19/14 | Pending | -- | -- | -- |
| 07/10/2014 07/10/14 | For Sale | $559,000 | -- | $254 / Sq Ft |
Deed History
| Date | Type | Sale Price | Title Company |
|---|---|---|---|
| Warranty Deed | $555,000 | -- | |
| Warranty Deed | $532,500 | -- | |
| Deed | $312,500 | -- |
Mortgage History
| Date | Status | Loan Amount | Loan Type |
|---|---|---|---|
| Open | $462,159 | Stand Alone Refi Refinance Of Original Loan | |
| Closed | $489,033 | Stand Alone Refi Refinance Of Original Loan | |
| Closed | $505,743 | VA | |
| Previous Owner | $412,000 | Adjustable Rate Mortgage/ARM | |
| Previous Owner | $417,000 | Adjustable Rate Mortgage/ARM | |
| Previous Owner | $417,000 | New Conventional | |
| Previous Owner | $296,875 | No Value Available |
Similar Homes in the area
Source: Bright MLS
MLS Number: VAAX2042438
APN: 007.03-05-41
- 3913 Elbert Ave
- 3906 Elbert Ave
- 3829 Elbert Ave
- 3819 Elbert Ave
- 695 W Glebe Rd
- 416 W Glebe Rd
- 3810 Brighton Ct
- 3211 S Glebe Rd
- 3415 Alabama Ave
- 900 28th St S
- 3609 Edison St
- 143 W Reed Ave
- 3009 S Hill St
- 127 W Reed Ave
- 2740 S Troy St
- 3303 Old Dominion Blvd
- 3306 Old Dominion Blvd
- 3200 Holly St
- 3802 Cameron Mills Rd
- 708 S Overlook Dr
