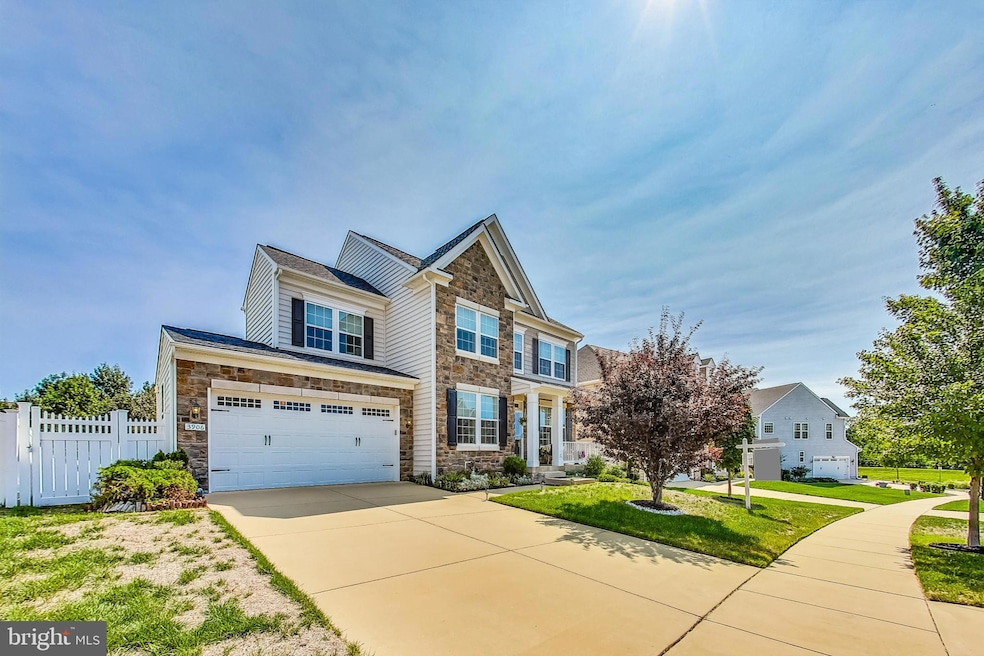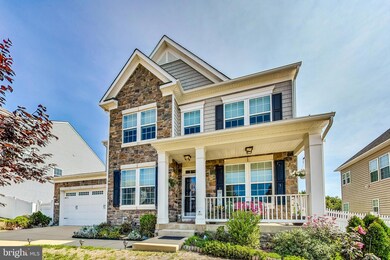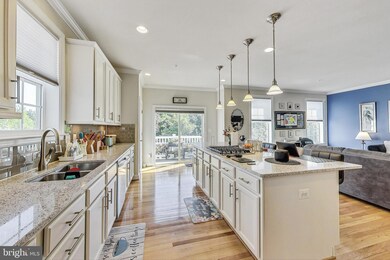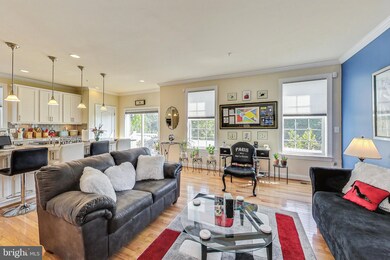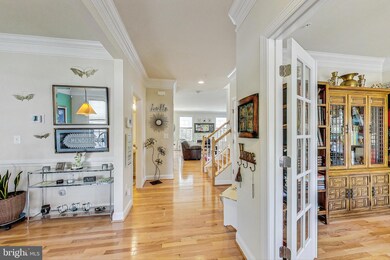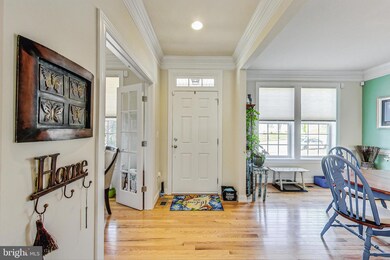
3906 Fox Meadow Way Upper Marlboro, MD 20772
Westphalia NeighborhoodHighlights
- Fitness Center
- Clubhouse
- Traditional Floor Plan
- Colonial Architecture
- Deck
- Wood Flooring
About This Home
As of October 2024No need to wait for new construction—this stunning home is ready for you to move in now. This stunning 4-bedroom, 3.5-bathroom single-family residence, built in 2018, has been meticulously maintained and thoughtfully upgraded by its current owner. The exterior features beautiful stonework that gives the home a distinctive look, and the front porch is ideal for relaxing and spending time outdoors. The main level layout features gorgeous hardwood floors and crown molding, creating a warm and traditional ambiance. In the heart of the home is the expansive kitchen, which features an extra-long 9ft quartz island with a cooktop, glass tile backsplash, white cabinets, stainless steel appliances, and a coffee or wine area that seamlessly flows into the living room—perfect for entertaining. Interesting feature: color-changing LED rope lights above kitchen cabinets add a touch of fun. The formal dining room offers an elegant space for hosting dinners, while the first-floor office/flex space provides versatility to suit your needs.
Step outside, where a deck leads to a concrete patio and a fully fenced backyard with mature trees at the property line, offering both beauty and privacy. The primary bedroom on the 2nd level is a luxurious retreat featuring a tray ceiling, double closets, and an en-suite bathroom with a double vanity and spacious shower. The upper level also boasts three generously sized bedrooms and a conveniently located laundry room. The finished basement includes a full bath, ample storage, and flex space ideal for a home gym, craft area, playroom, or movie room. If desired, there is the potential to create a fifth bedroom with an egress window. This home faces east, filling the interior with natural light throughout the day.
Located in a quiet, well-established neighborhood with fantastic amenities—including two pools, a fitness center, and a clubhouse. A bonus is that the HOA hosts sponsored activities all year, so you'll quickly feel at home in this welcoming community. Enjoy easy access to major highways, Andrews Air Force Base, DC, the Pentagon, Alexandria, and a myriad of shopping and dining options all along the way.
This home truly offers the best of both comfort and convenience!
Last Agent to Sell the Property
DelAria Team
Redfin Corporation License #647459

Home Details
Home Type
- Single Family
Est. Annual Taxes
- $5,262
Year Built
- Built in 2018
Lot Details
- 8,146 Sq Ft Lot
- Property is Fully Fenced
- Vinyl Fence
- Property is in excellent condition
- Property is zoned LCD
HOA Fees
- $100 Monthly HOA Fees
Parking
- 2 Car Attached Garage
- 2 Driveway Spaces
- Garage Door Opener
Home Design
- Colonial Architecture
- Slab Foundation
- Frame Construction
- Shingle Roof
- Active Radon Mitigation
Interior Spaces
- Property has 3 Levels
- Traditional Floor Plan
- Crown Molding
- Ceiling height of 9 feet or more
- Recessed Lighting
- Window Treatments
- Family Room Off Kitchen
- Combination Kitchen and Living
- Dining Area
Kitchen
- Built-In Oven
- Six Burner Stove
- Built-In Range
- Built-In Microwave
- Dishwasher
- Stainless Steel Appliances
- Kitchen Island
- Upgraded Countertops
- Disposal
Flooring
- Wood
- Carpet
- Ceramic Tile
Bedrooms and Bathrooms
- 4 Bedrooms
- Walk-In Closet
Laundry
- Dryer
- Washer
Finished Basement
- Heated Basement
- Interior Basement Entry
- Basement Windows
Outdoor Features
- Deck
- Porch
Utilities
- Central Heating and Cooling System
- Natural Gas Water Heater
Listing and Financial Details
- Tax Lot 3
- Assessor Parcel Number 17065589452
Community Details
Overview
- Association fees include common area maintenance, pool(s), snow removal, trash
- Parkside At Westphalia HOA
- Smith Home Farm Subdivision
Amenities
- Common Area
- Clubhouse
Recreation
- Community Playground
- Fitness Center
- Community Pool
- Jogging Path
- Bike Trail
Map
Home Values in the Area
Average Home Value in this Area
Property History
| Date | Event | Price | Change | Sq Ft Price |
|---|---|---|---|---|
| 10/17/2024 10/17/24 | Sold | $715,000 | +2.1% | $306 / Sq Ft |
| 09/17/2024 09/17/24 | Pending | -- | -- | -- |
| 09/06/2024 09/06/24 | For Sale | $700,000 | -- | $299 / Sq Ft |
Tax History
| Year | Tax Paid | Tax Assessment Tax Assessment Total Assessment is a certain percentage of the fair market value that is determined by local assessors to be the total taxable value of land and additions on the property. | Land | Improvement |
|---|---|---|---|---|
| 2024 | $7,786 | $527,733 | $0 | $0 |
| 2023 | $5,262 | $473,200 | $125,800 | $347,400 |
| 2022 | $5,158 | $463,867 | $0 | $0 |
| 2021 | $6,935 | $454,533 | $0 | $0 |
| 2020 | $6,847 | $445,200 | $100,400 | $344,800 |
| 2019 | $6,046 | $422,200 | $0 | $0 |
| 2018 | $187 | $11,200 | $11,200 | $0 |
| 2017 | $166 | $11,200 | $0 | $0 |
Mortgage History
| Date | Status | Loan Amount | Loan Type |
|---|---|---|---|
| Open | $730,372 | VA | |
| Closed | $730,372 | VA | |
| Previous Owner | $361,400 | VA | |
| Previous Owner | $372,933 | VA | |
| Previous Owner | $373,296 | New Conventional |
Deed History
| Date | Type | Sale Price | Title Company |
|---|---|---|---|
| Deed | $715,000 | Fidelity National Title | |
| Deed | $715,000 | Fidelity National Title | |
| Deed | $491,585 | Keystone Title Settlement Se | |
| Deed | $135,900 | Keystone Title Settment Svcs |
Similar Homes in Upper Marlboro, MD
Source: Bright MLS
MLS Number: MDPG2124036
APN: 06-5589452
- 9504 Townfield Place
- Victoria Park Dr
- Victoria Park Dr
- Victoria Park Dr
- 9614 Tealbriar Dr
- 4009 Winding Waters Terrace
- 3706 Edward Bluff Rd
- 3706 Edward Bluff Rd
- 3706 Edward Bluff Rd
- 3706 Edward Bluff Rd
- 9104 Crystal Oaks Ln
- 9009 Village Springs Dr
- 9741 Tealbriar Dr Unit 250
- 9721 Glassy Creek Way
- 9008 Waller Tree Way
- 4327 Shirley Rose Ct
- 4115 Shirley Rose Ct
- 3507 Gentle Breeze Dr
- 9507 Sycamore Grove
- 9506 Saw Mill Ln
