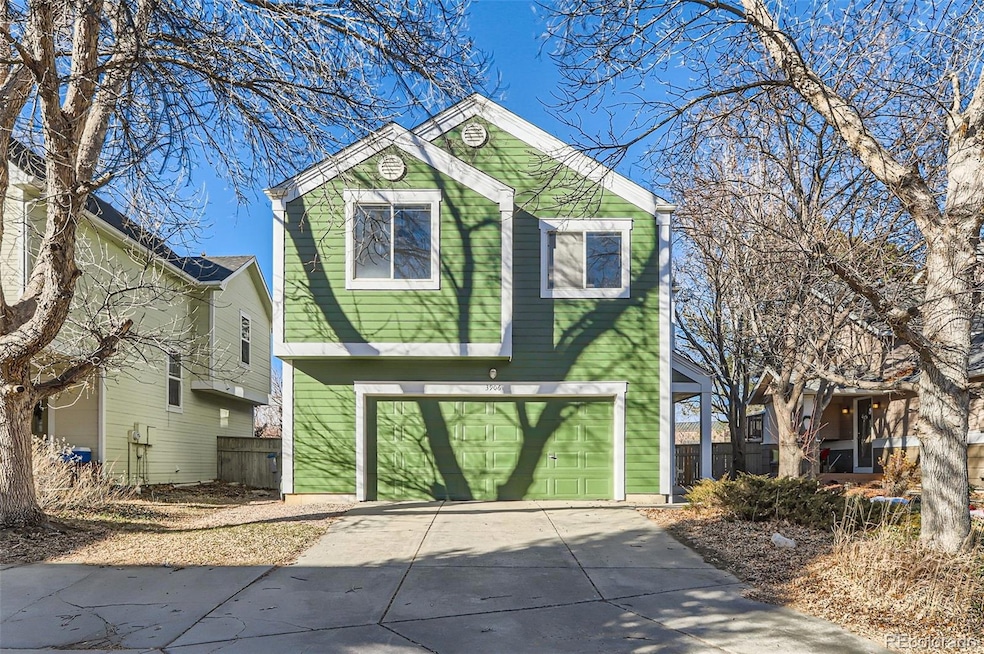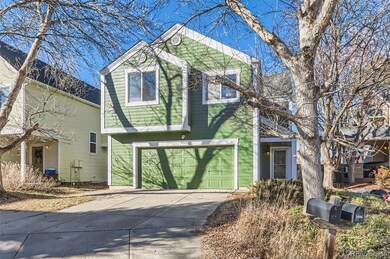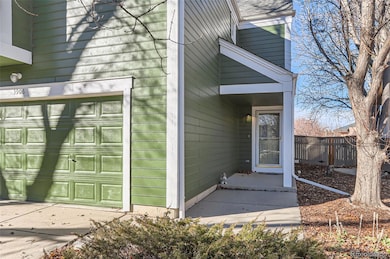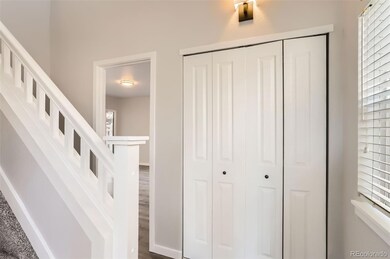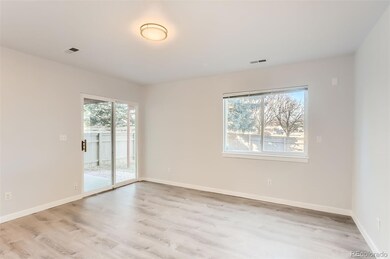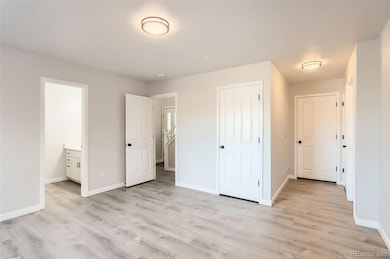
3906 Oakwood Dr Longmont, CO 80503
Schlagel NeighborhoodHighlights
- Primary Bedroom Suite
- Deck
- Traditional Architecture
- Altona Middle School Rated A-
- Vaulted Ceiling
- 4-minute walk to Prairie Fire Circle Park
About This Home
As of March 2025Lovingly renovated single family home in sought after Meadow View. This home has it all including new roof, new interior/exterior paint, open concept kitchen with mountain views from living room, and access to the lovely deck/back yard. New stainless steel appliances, quartz countertops, center island, neutral tile kitchen backsplash, large pantry, beautifully updated lighting throughout, new carpet, new flooring, and gorgeous updated baths with quartz countertops and tile surround. This home would be ideal for multi generational/roommate living as the main floor has a private family room, full bath as well as access to the garage, laundry, and large back yard. This home is not to be missed with its easy access to Boulder and many amenities including parks, shopping, and so much more! HOA takes care of snow removal on the island in this quiet cul de sac, community park, signage, play ground equipment, common sidewalks, and reserves.
Last Agent to Sell the Property
Brokers Guild Real Estate Brokerage Email: Anderst97@gmail.com,303-564-5918 License #40037171

Home Details
Home Type
- Single Family
Est. Annual Taxes
- $2,769
Year Built
- Built in 1995 | Remodeled
Lot Details
- 3,970 Sq Ft Lot
- Cul-De-Sac
- Property is Fully Fenced
- Many Trees
- Private Yard
HOA Fees
- $40 Monthly HOA Fees
Parking
- 2 Car Attached Garage
- Oversized Parking
Home Design
- Traditional Architecture
- Frame Construction
- Composition Roof
Interior Spaces
- 1,588 Sq Ft Home
- 2-Story Property
- Vaulted Ceiling
- Ceiling Fan
- Double Pane Windows
- Family Room
- Living Room
- Laundry Room
Kitchen
- Self-Cleaning Oven
- Microwave
- Dishwasher
- Kitchen Island
- Quartz Countertops
- Disposal
Flooring
- Carpet
- Laminate
- Tile
Bedrooms and Bathrooms
- Primary Bedroom Suite
- Walk-In Closet
- In-Law or Guest Suite
- 3 Full Bathrooms
Outdoor Features
- Balcony
- Deck
- Covered patio or porch
Schools
- Eagle Crest Elementary School
- Altona Middle School
- Silver Creek High School
Utilities
- Forced Air Heating and Cooling System
Listing and Financial Details
- Exclusions: Sellers personal property
- Assessor Parcel Number R0120350
Community Details
Overview
- Association fees include road maintenance
- Meadow View Carriage Manor Association, Phone Number (303) 485-9818
- Meadowview Subdivision
Recreation
- Community Playground
- Park
- Trails
Map
Home Values in the Area
Average Home Value in this Area
Property History
| Date | Event | Price | Change | Sq Ft Price |
|---|---|---|---|---|
| 03/26/2025 03/26/25 | Sold | $580,000 | -0.8% | $365 / Sq Ft |
| 02/16/2025 02/16/25 | Pending | -- | -- | -- |
| 01/31/2025 01/31/25 | Price Changed | $584,500 | -0.1% | $368 / Sq Ft |
| 01/03/2025 01/03/25 | For Sale | $585,000 | -- | $368 / Sq Ft |
Tax History
| Year | Tax Paid | Tax Assessment Tax Assessment Total Assessment is a certain percentage of the fair market value that is determined by local assessors to be the total taxable value of land and additions on the property. | Land | Improvement |
|---|---|---|---|---|
| 2024 | $2,769 | $29,346 | $5,601 | $23,745 |
| 2023 | $2,769 | $29,346 | $9,286 | $23,745 |
| 2022 | $2,451 | $24,770 | $8,097 | $16,673 |
| 2021 | $2,483 | $25,483 | $8,330 | $17,153 |
| 2020 | $2,786 | $28,679 | $6,078 | $22,601 |
| 2019 | $2,742 | $28,679 | $6,078 | $22,601 |
| 2018 | $2,225 | $23,422 | $4,968 | $18,454 |
| 2017 | $2,195 | $25,893 | $5,492 | $20,401 |
| 2016 | $2,031 | $21,246 | $7,244 | $14,002 |
| 2015 | $1,935 | $19,033 | $4,458 | $14,575 |
| 2014 | $1,778 | $19,033 | $4,458 | $14,575 |
Mortgage History
| Date | Status | Loan Amount | Loan Type |
|---|---|---|---|
| Open | $580,000 | VA | |
| Previous Owner | $460,000 | New Conventional | |
| Previous Owner | $999,999 | Future Advance Clause Open End Mortgage | |
| Previous Owner | $20,000 | New Conventional | |
| Previous Owner | $59,500 | Credit Line Revolving | |
| Previous Owner | $180,000 | New Conventional | |
| Previous Owner | $159,800 | New Conventional | |
| Previous Owner | $15,000 | Credit Line Revolving | |
| Previous Owner | $25,000 | Unknown | |
| Previous Owner | $171,600 | New Conventional | |
| Previous Owner | $222,900 | Purchase Money Mortgage | |
| Previous Owner | $160,000 | No Value Available | |
| Previous Owner | $131,750 | Unknown | |
| Previous Owner | $132,000 | No Value Available | |
| Closed | $40,000 | No Value Available |
Deed History
| Date | Type | Sale Price | Title Company |
|---|---|---|---|
| Special Warranty Deed | $580,000 | None Listed On Document | |
| Warranty Deed | $460,000 | None Listed On Document | |
| Warranty Deed | $442,500 | None Listed On Document | |
| Special Warranty Deed | $219,500 | None Available | |
| Trustee Deed | -- | None Available | |
| Warranty Deed | $222,900 | Commonwealth Title | |
| Warranty Deed | $215,000 | -- | |
| Corporate Deed | $166,225 | -- |
Similar Homes in Longmont, CO
Source: REcolorado®
MLS Number: 2212077
APN: 1315074-10-003
- 640 Gooseberry Dr Unit 1103
- 640 Gooseberry Dr Unit 607
- 640 Gooseberry Dr Unit 1002
- 635 Gooseberry Dr Unit 1908
- 740 Boxwood Ln
- 3648 Oakwood Dr
- 661 Snowberry St
- 729 Snowberry St
- 784 Stonebridge Dr
- 737 Snowberry St
- 827 Snowberry St
- 655 Stonebridge Dr
- 635 Stonebridge Dr
- 1148 Chestnut Dr
- 4143 Da Vinci Dr
- 9539 N 89th St
- 701 Nelson Park Cir
- 4012 Milano Ln
- 608 Bluegrass Dr
- 821 Robert St
