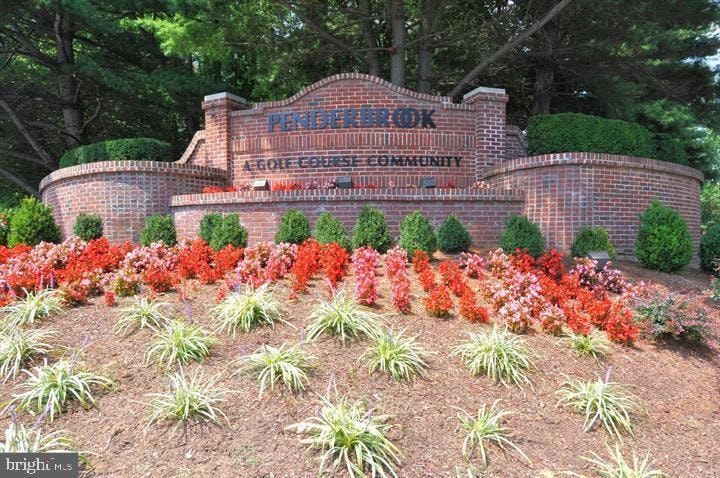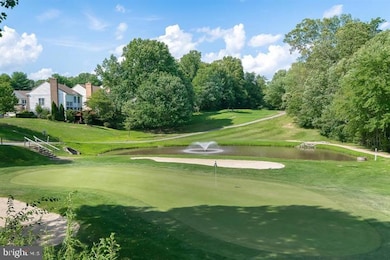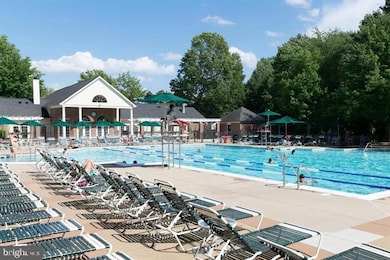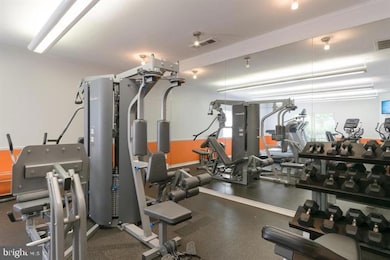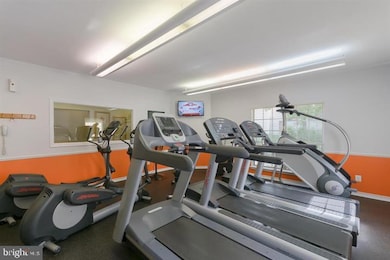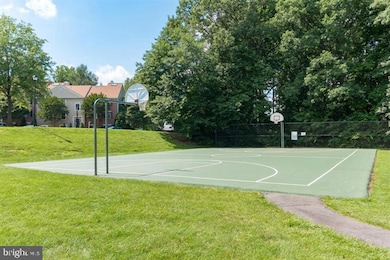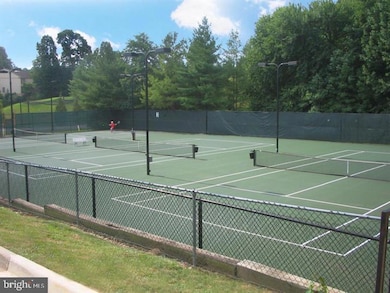
3906 Valley Ridge Dr Fairfax, VA 22033
Fair Oaks NeighborhoodEstimated payment $4,466/month
Highlights
- Golf Club
- Fitness Center
- View of Trees or Woods
- Waples Mill Elementary School Rated A-
- Gourmet Kitchen
- Open Floorplan
About This Home
Exquisitely Remodeled Move-In Ready Townhome in Highly Desirable Penderbrook Community
Step into luxury with this breathtakingly remodeled townhome, where modern elegance meets everyday comfort. Every inch of this home has been thoughtfully designed with high-end finishes, stylish upgrades, and an inviting ambiance that makes it truly one-of-a-kind. The heart of the home is a stunning, fully remodeled kitchen, perfect for both cooking and entertaining. Featuring sleek stainless steel appliances, gleaming quartz countertops, and custom tall cabinetry with abundant drawer space, this kitchen is as functional as it is beautiful. A spacious island provides extra prep space and seating, while elegant tile flooring adds a touch of sophistication. Seamlessly flowing into a bright and airy family room, this open-concept layout is perfect for gatherings or quiet evenings at home. Gorgeous wood flooring throughout the upper level adds a contemporary touch while ensuring durability. Enjoy a newly carpeted lower level, complete with a fully renovated bath, making it an ideal space for guests, a home office, or a recreation area. Fresh neutral-toned paint enhances the home’s airy feel, while abundant natural light pours in, creating a warm and welcoming atmosphere. Step outside and enjoy a charming outdoor space, perfect for hosting gatherings, enjoying a quiet morning coffee, or simply unwinding after a long day. Nestled in the prestigious Penderbrook community, this home offers exclusive access to top-tier amenities, including a resort-style pool, state-of-the-art fitness center, tennis courts, and scenic walking trails. Enjoy easy access to shopping, dining, entertainment, I-66, and top-rated schools, making this an unbeatable location for families and professionals alike. This move-in ready gem won’t last long! Schedule your private tour today and experience luxury living at its finest!
Townhouse Details
Home Type
- Townhome
Est. Annual Taxes
- $6,480
Year Built
- Built in 1992
Lot Details
- 1,556 Sq Ft Lot
- Cul-De-Sac
- Property is Fully Fenced
- Backs to Trees or Woods
- Property is in excellent condition
HOA Fees
- $103 Monthly HOA Fees
Home Design
- Colonial Architecture
- Composition Roof
- Aluminum Siding
- Concrete Perimeter Foundation
Interior Spaces
- Property has 3 Levels
- Open Floorplan
- Curved or Spiral Staircase
- Vaulted Ceiling
- Ceiling Fan
- Recessed Lighting
- Fireplace With Glass Doors
- Electric Fireplace
- Bay Window
- French Doors
- Combination Dining and Living Room
- Views of Woods
Kitchen
- Gourmet Kitchen
- Breakfast Area or Nook
- Electric Oven or Range
- Stove
- Dishwasher
- Disposal
Flooring
- Wood
- Carpet
- Ceramic Tile
Bedrooms and Bathrooms
- 2 Bedrooms
- Soaking Tub
- Walk-in Shower
Laundry
- Laundry on lower level
- Dryer
- Washer
Finished Basement
- Walk-Out Basement
- Rear Basement Entry
- Basement Windows
Parking
- On-Street Parking
- 2 Assigned Parking Spaces
Outdoor Features
- Deck
- Patio
Schools
- Fairfax High School
Utilities
- Central Air
- Heat Pump System
- Vented Exhaust Fan
- 110 Volts
- Electric Water Heater
- Cable TV Available
Listing and Financial Details
- Coming Soon on 4/30/25
- Tax Lot 1278
- Assessor Parcel Number 0464 11 1278
Community Details
Overview
- Association fees include common area maintenance, management, pool(s), recreation facility, reserve funds, snow removal, trash
- $74 Other Monthly Fees
- Penderbrook Community Association
- Penderbrook Subdivision
Amenities
- Common Area
- Community Center
- Party Room
- Recreation Room
Recreation
- Golf Club
- Tennis Courts
- Community Basketball Court
- Fitness Center
- Community Pool
Pet Policy
- Dogs and Cats Allowed
Security
- Security Service
Map
Home Values in the Area
Average Home Value in this Area
Tax History
| Year | Tax Paid | Tax Assessment Tax Assessment Total Assessment is a certain percentage of the fair market value that is determined by local assessors to be the total taxable value of land and additions on the property. | Land | Improvement |
|---|---|---|---|---|
| 2024 | $6,481 | $559,390 | $185,000 | $374,390 |
| 2023 | $6,135 | $543,620 | $185,000 | $358,620 |
| 2022 | $6,000 | $524,680 | $175,000 | $349,680 |
| 2021 | $5,563 | $474,090 | $160,000 | $314,090 |
| 2020 | $5,402 | $456,430 | $150,000 | $306,430 |
| 2019 | $5,266 | $444,970 | $150,000 | $294,970 |
| 2018 | $4,956 | $430,920 | $140,000 | $290,920 |
| 2017 | $4,698 | $404,610 | $120,000 | $284,610 |
| 2016 | $4,687 | $404,610 | $120,000 | $284,610 |
| 2015 | $4,415 | $395,570 | $120,000 | $275,570 |
| 2014 | $4,331 | $388,930 | $115,000 | $273,930 |
Property History
| Date | Event | Price | Change | Sq Ft Price |
|---|---|---|---|---|
| 08/01/2014 08/01/14 | Rented | $2,000 | 0.0% | -- |
| 07/25/2014 07/25/14 | Under Contract | -- | -- | -- |
| 06/29/2014 06/29/14 | For Rent | $2,000 | 0.0% | -- |
| 06/27/2014 06/27/14 | Sold | $375,000 | 0.0% | $208 / Sq Ft |
| 05/19/2014 05/19/14 | Pending | -- | -- | -- |
| 05/15/2014 05/15/14 | For Sale | $375,000 | -- | $208 / Sq Ft |
Deed History
| Date | Type | Sale Price | Title Company |
|---|---|---|---|
| Warranty Deed | $375,000 | -- | |
| Warranty Deed | $404,400 | -- |
Mortgage History
| Date | Status | Loan Amount | Loan Type |
|---|---|---|---|
| Open | $178,000 | New Conventional | |
| Previous Owner | $323,520 | New Conventional |
Similar Homes in Fairfax, VA
Source: Bright MLS
MLS Number: VAFX2229978
APN: 0464-11-1278
- 3923 Fairfax Farms Rd
- 11800 Valley Rd
- 11632 Pine Tree Dr
- 11635 Pine Tree Dr
- 11433 Valley Rd
- 4024 Werthers Ct
- 4050 Werthers Ct
- 3814 Parkland Dr
- 3551 Orchid Pond Way
- 3558 Orchid Pond Way
- 11317 Aristotle Dr Unit 3-413
- 11321 Aristotle Dr Unit 3-204
- 3805 Ridge Knoll Ct Unit 105B
- 4086 Clovet Dr Unit 32
- 11352 Aristotle Dr Unit 7-306
- 4136 Legato Rd Unit 49
- 4041 Legato Rd Unit 86
- 11355 Aristotle Dr Unit 213
- 4129 Fountainside Ln Unit 202
- 11371 Aristotle Dr Unit 9-113
