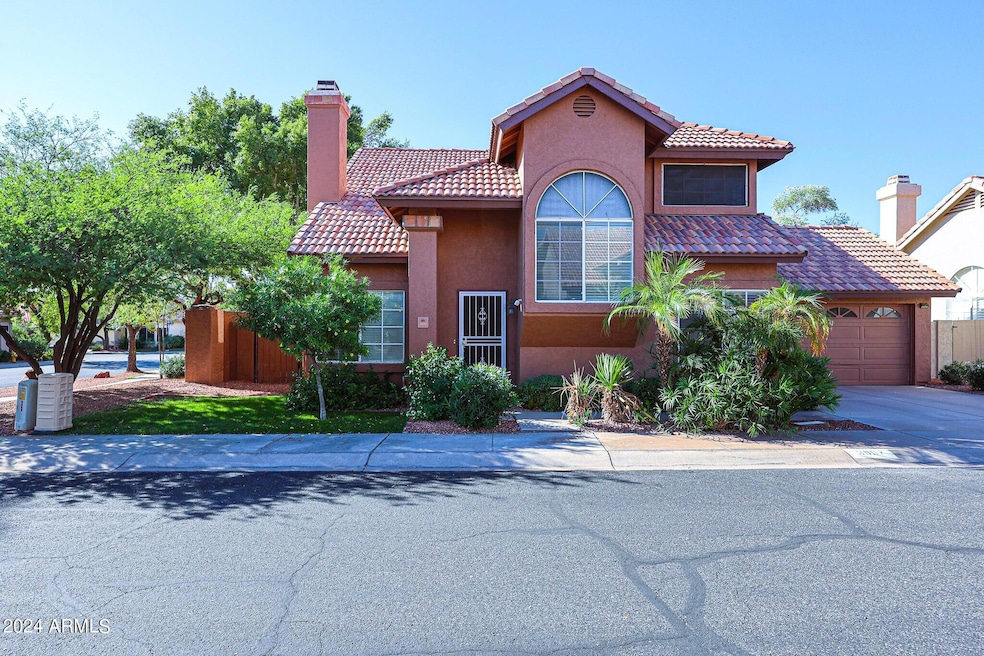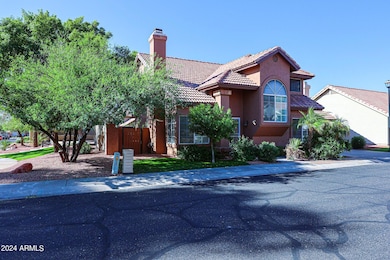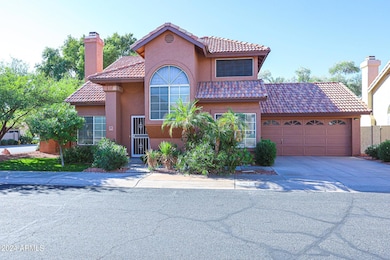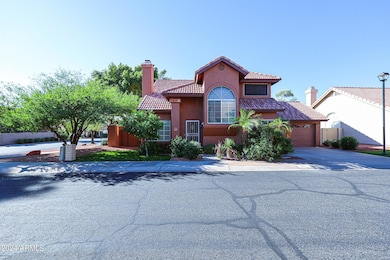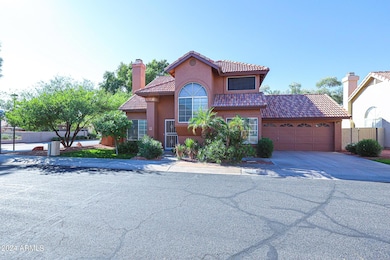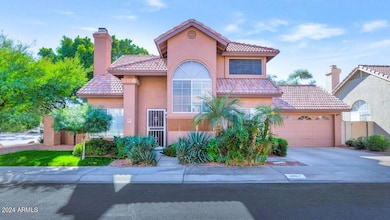
3907 E Ironwood Dr Phoenix, AZ 85044
Ahwatukee NeighborhoodEstimated payment $2,964/month
Highlights
- Mountain View
- Vaulted Ceiling
- Main Floor Primary Bedroom
- Kyrene de la Colina Elementary School Rated A-
- Wood Flooring
- Santa Fe Architecture
About This Home
Welcome to your dream home nestled in a vibrant, family-friendly neighborhood! This stunning single-family residence offers the perfect blend of comfort, style, and convenience.
Prime Location: Enjoy the ease of living just minutes away from top-rated schools, parks, and a variety of shopping and dining options. The community boasts fantastic HOA amenities, ensuring a lifestyle filled with recreational opportunities and social gatherings.
Private Backyard Oasis: Step outside to your serene private backyard that backs up to open space. It's the perfect setting for family gatherings or weekend barbecues.
Spacious Master Suite: The master bedroom is conveniently located on the main level, featuring a full ensuite bathroom with beautiful hardwood floors. Modern Redesigned Kitchen: The heart of the home is a beautifully redesigned kitchen that combines functionality with contemporary design. It's equipped with modern appliances and ample counter space, making it ideal for cooking up family meals or entertaining guests.
Fresh New Interior: With fresh interior paint throughout, this home radiates a welcoming ambiance. Each room is filled with natural light, creating a bright and cheerful atmosphere.
Home Details
Home Type
- Single Family
Est. Annual Taxes
- $2,026
Year Built
- Built in 1987
Lot Details
- 4,125 Sq Ft Lot
- Desert faces the front of the property
- Block Wall Fence
- Corner Lot
- Grass Covered Lot
HOA Fees
- $150 Monthly HOA Fees
Parking
- 2 Car Garage
Home Design
- Santa Fe Architecture
- Wood Frame Construction
- Tile Roof
- Stucco
Interior Spaces
- 1,689 Sq Ft Home
- 2-Story Property
- Vaulted Ceiling
- Ceiling Fan
- 1 Fireplace
- Mountain Views
- Built-In Microwave
Flooring
- Wood
- Carpet
- Tile
Bedrooms and Bathrooms
- 3 Bedrooms
- Primary Bedroom on Main
- Primary Bathroom is a Full Bathroom
- 2.5 Bathrooms
- Dual Vanity Sinks in Primary Bathroom
Schools
- Kyrene De La Colina Elementary School
- Kyrene Centennial Middle School
- Mountain Pointe High School
Utilities
- Cooling Available
- Heating Available
- High Speed Internet
Listing and Financial Details
- Tax Lot 255
- Assessor Parcel Number 306-01-717
Community Details
Overview
- Association fees include ground maintenance, front yard maint
- Vision Comm Mtg Association, Phone Number (480) 759-4945
- Mountain Park Ranch Association, Phone Number (480) 704-5000
- Association Phone (480) 704-5000
- Keystone Lot 101 263 Tr A V Subdivision, Original Model Floorplan
Recreation
- Community Playground
- Heated Community Pool
- Community Spa
- Bike Trail
Map
Home Values in the Area
Average Home Value in this Area
Tax History
| Year | Tax Paid | Tax Assessment Tax Assessment Total Assessment is a certain percentage of the fair market value that is determined by local assessors to be the total taxable value of land and additions on the property. | Land | Improvement |
|---|---|---|---|---|
| 2025 | $2,070 | $23,743 | -- | -- |
| 2024 | $2,026 | $22,612 | -- | -- |
| 2023 | $2,026 | $33,210 | $6,640 | $26,570 |
| 2022 | $1,929 | $25,110 | $5,020 | $20,090 |
| 2021 | $2,012 | $23,380 | $4,670 | $18,710 |
| 2020 | $1,962 | $22,280 | $4,450 | $17,830 |
| 2019 | $1,900 | $21,550 | $4,310 | $17,240 |
| 2018 | $1,835 | $19,880 | $3,970 | $15,910 |
| 2017 | $1,751 | $19,010 | $3,800 | $15,210 |
| 2016 | $1,775 | $17,580 | $3,510 | $14,070 |
| 2015 | $1,589 | $17,600 | $3,520 | $14,080 |
Property History
| Date | Event | Price | Change | Sq Ft Price |
|---|---|---|---|---|
| 02/07/2025 02/07/25 | Price Changed | $474,900 | -5.0% | $281 / Sq Ft |
| 11/13/2024 11/13/24 | Price Changed | $499,900 | -5.5% | $296 / Sq Ft |
| 09/20/2024 09/20/24 | For Sale | $529,000 | -- | $313 / Sq Ft |
Deed History
| Date | Type | Sale Price | Title Company |
|---|---|---|---|
| Warranty Deed | $150,000 | Infinity Title Agency Inc | |
| Warranty Deed | $139,900 | Stewart Title & Trust | |
| Warranty Deed | -- | -- | |
| Warranty Deed | -- | First Southwestern Title | |
| Trustee Deed | -- | First Southwestern Title |
Mortgage History
| Date | Status | Loan Amount | Loan Type |
|---|---|---|---|
| Open | $106,000 | New Conventional | |
| Closed | $128,775 | FHA | |
| Previous Owner | $247,610 | Unknown | |
| Previous Owner | $222,814 | Unknown | |
| Previous Owner | $118,915 | New Conventional | |
| Previous Owner | $115,100 | Assumption |
Similar Homes in the area
Source: Arizona Regional Multiple Listing Service (ARMLS)
MLS Number: 6762130
APN: 306-01-717
- 3801 E Kent Dr
- 3758 E Ironwood Dr
- 4122 E Jojoba Rd
- 13820 S 41st Way
- 13214 S 39th St
- 13824 S 41st Way
- 13836 S 40th St Unit 1001
- 13642 S 42nd St Unit 17
- 13601 S 37th St
- 13842 S 40th St Unit 1004
- 4226 E Jojoba Rd
- 12838 S 40th Place
- 12826 S 40th Place
- 4028 E Mountain Sage Dr
- 3741 E Tonto Ct
- 3926 E Coconino St
- 13246 S 34th Way
- 4425 E Agave Rd Unit 102
- 3740 E Tonto Ct
- 12436 S 38th Place
