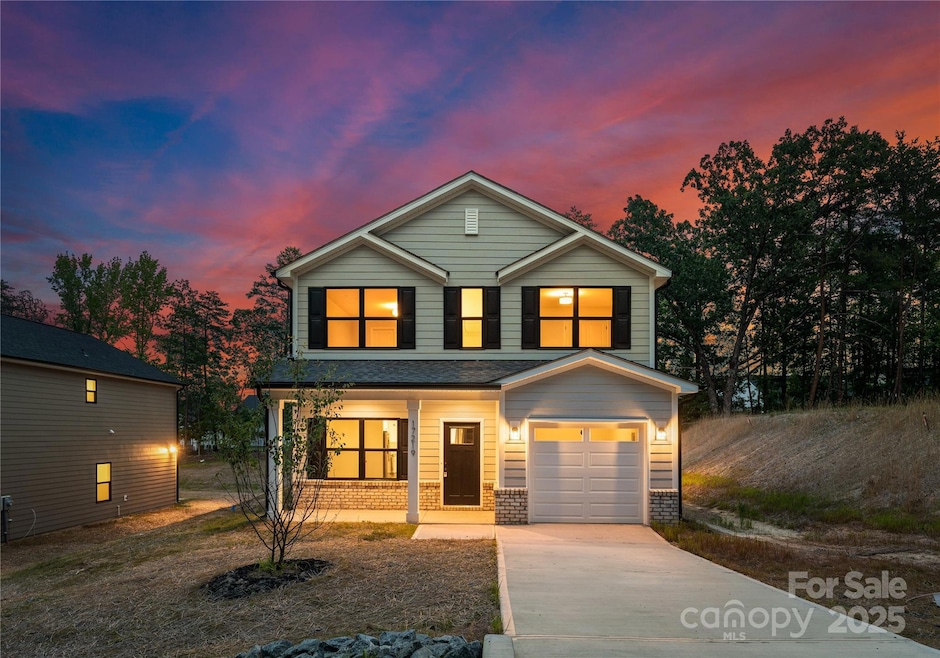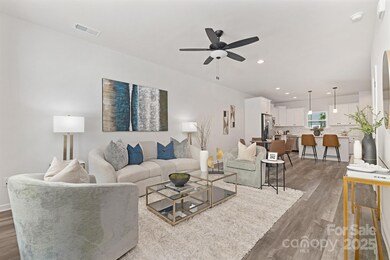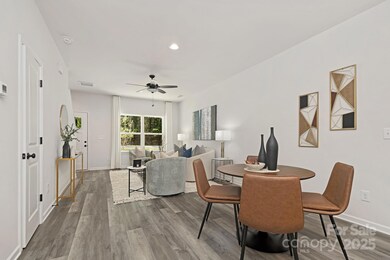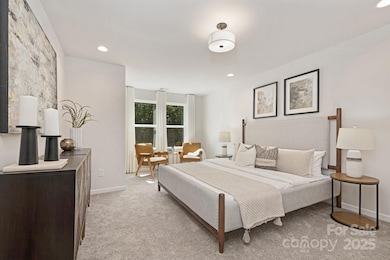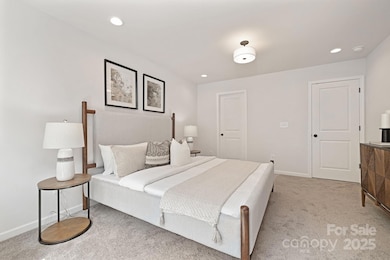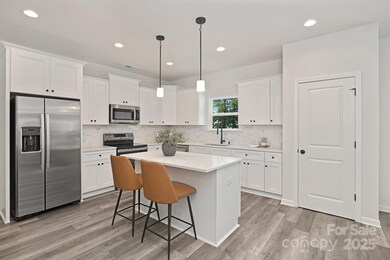
3907 Oakwood Rd Charlotte, NC 28269
Nevin Community NeighborhoodHighlights
- Under Construction
- Central Air
- Ceiling Fan
- 1 Car Attached Garage
About This Home
As of April 2025Welcome to your dream Northway Home, nestled in the heart of Charlotte. This breathtaking new construction seamlessly blends comfort and style. This stunning 4-bedroom residence, thoughtfully crafted to suit your needs, boasts an elegant two-story floor plan, providing ample space and privacy for comfortable living. The open-concept design creates a warm, inviting atmosphere perfect for entertaining, while the sleek, contemporary kitchen, complete with stainless steel appliances, adds a touch of modern elegance. Step outside to enjoy the backyard which is ideal for outdoor activities and relaxation. With easy access to shopping, dining, I-85 & I-77, and everything Charlotte has to offer, convenience is at your doorstep. This property is the perfect blend of tranquility and convenience—an exceptional opportunity not to be missed. Photos are representative of previous build and not examples of completed home/finishes
Last Agent to Sell the Property
Northway Realty LLC Brokerage Email: dulce@northwayhomes.com License #318548
Home Details
Home Type
- Single Family
Year Built
- Built in 2025 | Under Construction
Lot Details
- Property is zoned N1-B
Parking
- 1 Car Attached Garage
- Driveway
Home Design
- Home is estimated to be completed on 3/31/25
- Slab Foundation
- Vinyl Siding
Interior Spaces
- 2-Story Property
- Ceiling Fan
Kitchen
- Electric Range
- Microwave
- Dishwasher
Bedrooms and Bathrooms
- 4 Bedrooms
Schools
- Winding Springs Elementary School
- James Martin Middle School
- North Mecklenburg High School
Utilities
- Central Air
- Heat Pump System
- Electric Water Heater
Community Details
- Built by Northway Homes LLC
- Model 1865
Listing and Financial Details
- Assessor Parcel Number 045-344-64
Map
Home Values in the Area
Average Home Value in this Area
Property History
| Date | Event | Price | Change | Sq Ft Price |
|---|---|---|---|---|
| 04/07/2025 04/07/25 | Sold | $370,000 | 0.0% | $192 / Sq Ft |
| 03/05/2025 03/05/25 | For Sale | $370,000 | -- | $192 / Sq Ft |
Tax History
| Year | Tax Paid | Tax Assessment Tax Assessment Total Assessment is a certain percentage of the fair market value that is determined by local assessors to be the total taxable value of land and additions on the property. | Land | Improvement |
|---|---|---|---|---|
| 2024 | -- | $21,300 | $21,300 | -- |
Mortgage History
| Date | Status | Loan Amount | Loan Type |
|---|---|---|---|
| Open | $333,000 | New Conventional | |
| Previous Owner | $65,000 | Construction |
Deed History
| Date | Type | Sale Price | Title Company |
|---|---|---|---|
| Special Warranty Deed | $370,000 | Attorneys Title | |
| Quit Claim Deed | -- | None Listed On Document | |
| Quit Claim Deed | -- | None Listed On Document |
About the Listing Agent
Dulce's Other Listings
Source: Canopy MLS (Canopy Realtor® Association)
MLS Number: 4224866
APN: 045-344-64
- 4226 Red Shed Ln
- 00 Collins St
- 3541 Lake Rd
- 4831 Belmar Place Rd
- 5618 Pine St
- 2209 Gladwyne Place
- 4924 Jane Ave
- 3708 Small Ave
- 3428 Orr St
- 7212 Capstan Terrace
- 4529 Esmeralda Dr
- 7145 Capstan Terrace Unit A
- 7106 Capstan Terrace
- 4838 Elizabeth Rd
- 7102 Capstan Terrace
- 7042 Capstan Terrace
- 7030 Capstan Terrace
- 3219 Irwin Valley Ct
- 4836 Cheviot Rd
- 4301 Perkins Rd
