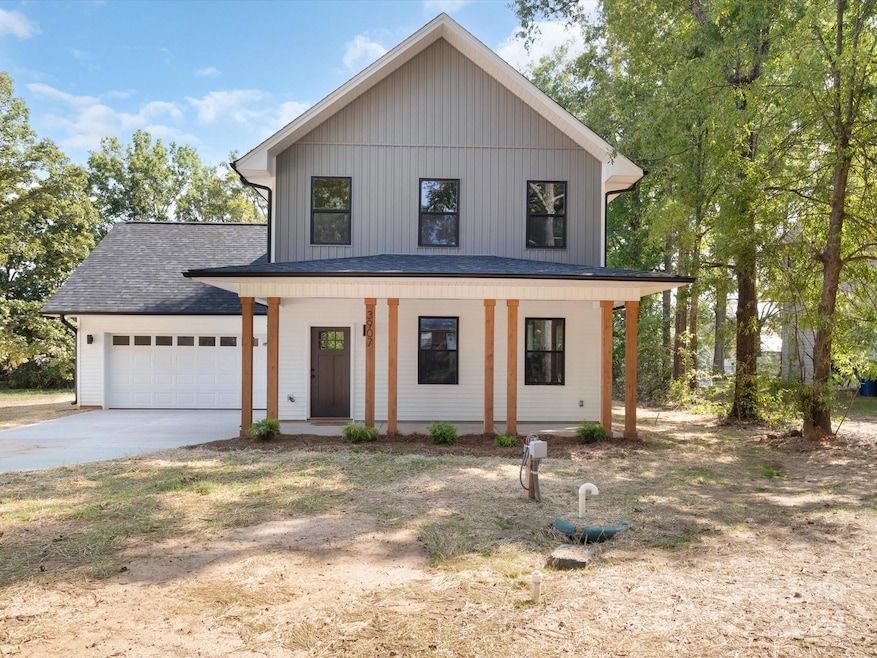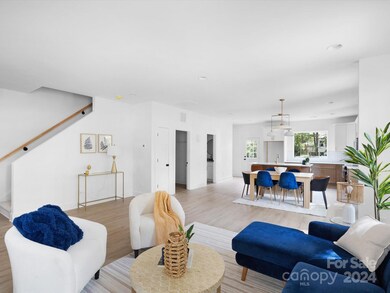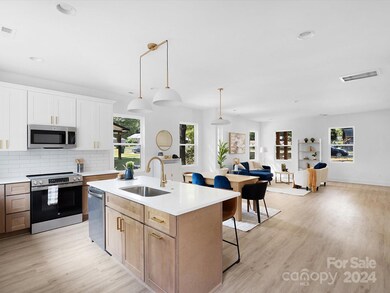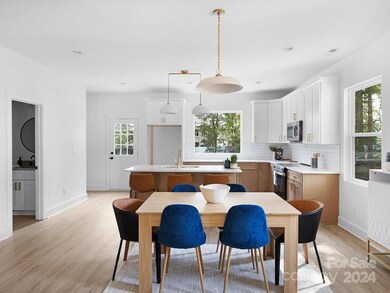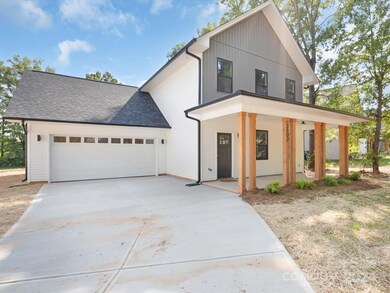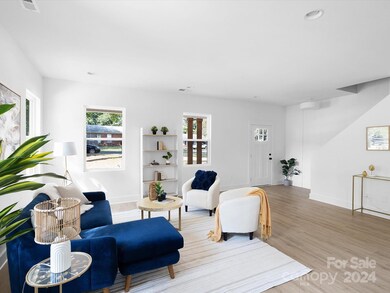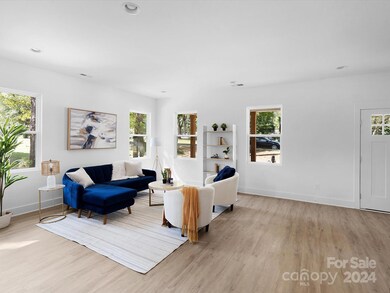
3907 Privette Rd Stallings, NC 28104
Highlights
- New Construction
- 2 Car Attached Garage
- Central Air
- Indian Trail Elementary School Rated A
- Laundry Room
About This Home
As of October 2024New Construction Home in Stallings – Prime Location! Discover this brand-new, modern 3-bedroom, 2.5-bath home. Offering 1,758 sq. ft. of modern living space. Situated less than 9 minutes from both downtown Matthews and Indian Trail, this home is in a highly convenient location with easy access to highways, grocery stores, and local amenities. Step inside to find 9-foot ceilings on the main floor, enhancing the open-concept layout and highlighting the beautiful natural light. The stylish kitchen is equipped with quartz countertops, soft-close cabinets, and plenty of room for entertaining. The primary bedroom boasts vaulted ceilings, a walk-in closet, and a double vanity in the en suite bathroom. Enjoy a spacious 2-car garage for added convenience and extra storage. Enjoy the best of contemporary design and comfort in this new construction home—perfect for those seeking a fresh, modern living space in an excellent location.
Last Agent to Sell the Property
Fathom Realty NC LLC Brokerage Email: charlie@antiochbuildinggroup.com License #321732

Home Details
Home Type
- Single Family
Est. Annual Taxes
- $156
Year Built
- Built in 2024 | New Construction
Lot Details
- Property is zoned SFR-3
Parking
- 2 Car Attached Garage
- Driveway
Home Design
- Slab Foundation
- Vinyl Siding
Interior Spaces
- 2-Story Property
- Laundry Room
Kitchen
- Electric Range
- Microwave
- Dishwasher
Bedrooms and Bathrooms
- 3 Bedrooms
Utilities
- Central Air
- Heat Pump System
Listing and Financial Details
- Assessor Parcel Number 07144001A
Map
Home Values in the Area
Average Home Value in this Area
Property History
| Date | Event | Price | Change | Sq Ft Price |
|---|---|---|---|---|
| 10/16/2024 10/16/24 | Sold | $429,000 | 0.0% | $244 / Sq Ft |
| 09/14/2024 09/14/24 | For Sale | $429,000 | -- | $244 / Sq Ft |
Tax History
| Year | Tax Paid | Tax Assessment Tax Assessment Total Assessment is a certain percentage of the fair market value that is determined by local assessors to be the total taxable value of land and additions on the property. | Land | Improvement |
|---|---|---|---|---|
| 2024 | $156 | $18,200 | $18,200 | $0 |
Mortgage History
| Date | Status | Loan Amount | Loan Type |
|---|---|---|---|
| Open | $414,682 | FHA | |
| Previous Owner | $283,000 | Construction |
Deed History
| Date | Type | Sale Price | Title Company |
|---|---|---|---|
| Warranty Deed | $429,000 | None Listed On Document | |
| Warranty Deed | $429,000 | None Listed On Document | |
| Warranty Deed | -- | None Listed On Document |
Similar Homes in the area
Source: Canopy MLS (Canopy Realtor® Association)
MLS Number: 4182690
APN: 07-144-001-A
- 5108 Potter Rd
- 320 Coronado Ave
- 136 Balboa St
- 0 Woodglen Ln Unit CAR4232656
- 2024 Woodshorn Dr
- 130 Clydesdale Ct
- 332 Spring Hill Rd
- 114 Clydesdale Ct
- 1041 Kensrowe Ln
- 2011 Trailwood Dr
- 1005 Jody Dr
- 1131 Curry Way Unit 69
- 1001 Woodglen Ln
- 1001 Serel Dr
- 1000 Millbank Dr
- 1100 Millbank Dr
- 1037 Hammond Dr
- 3012 Laney Pond Rd
- 3016 Laney Pond Rd
- 3109 Savannah Hills Dr
