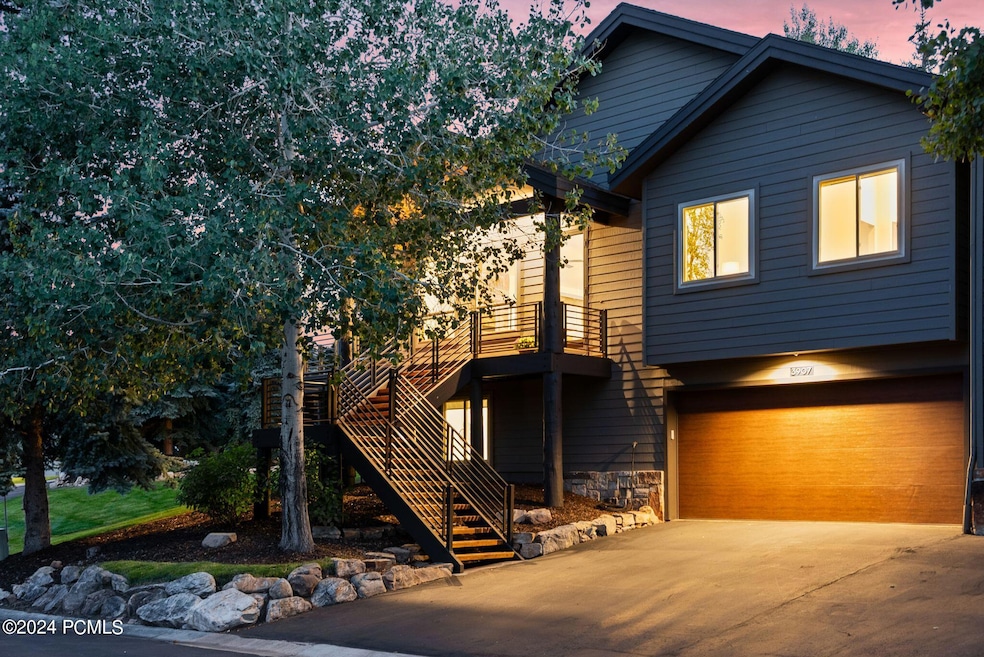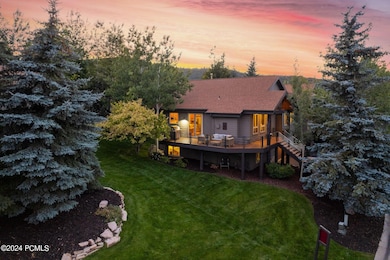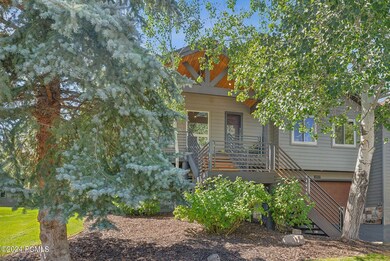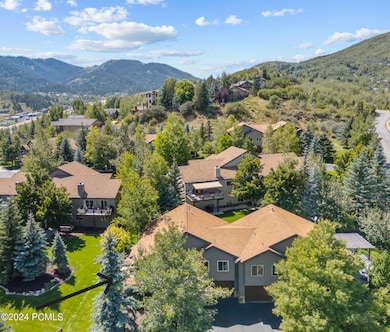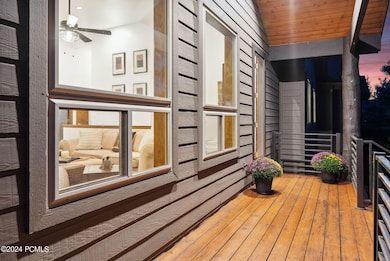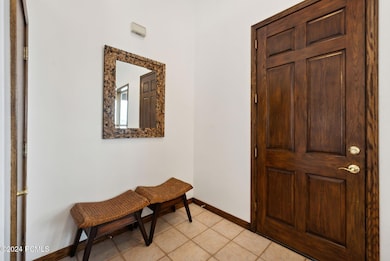3907 View Pointe Dr Park City, UT 84098
Jeremy Ranch NeighborhoodHighlights
- View of Trees or Woods
- Open Floorplan
- Vaulted Ceiling
- Jeremy Ranch Elementary School Rated A
- Deck
- Wood Flooring
About This Home
As of February 2025Back on the market after Buyer was unable to sell their current residence. The recent high-end updates include neutral carpet, white quartz kitchen countertops, new appliances and sink make this charming sought-after unit in the Jeremy View Pointe Subdivision like new. See all the photos of the finishes in the documents section of this listing. Immaculately cared for this is perfect maintenance-free living. Nestled in a heavily wooded subdivision, this mountain contemporary townhome offers an enormous wrap-around deck and is adjacent to grassy landscaped open space. This property has new oversized windows that bring light and mountain breezes all day. Open great room perfect for entertaining with floor-to-ceiling stone fireplace as a centerpiece for the Kitchen/Dining/Family Living area. with a spacious master on the main floor with a master bath boasting vaulted ceilings. An additional Bedroom with a charming loft area with space for a single bed and chair. The Roof is 11 years old, the decks were completely sanded and waterproofed this year with new metal railings and the windows and sliding patio door were replaced. The garage is oversized to accommodate two cars comfortably with storage, and a 13x13 area in the back of the garage is currently being used as a workout area that would be easy to convert to a den/bedroom area accessible from the basement hallway. The owner is an architect and has provided a rendering of the possible area if built out. Call the agent for additional details.
Townhouse Details
Home Type
- Townhome
Est. Annual Taxes
- $3,556
Year Built
- Built in 1996
Lot Details
- 4,356 Sq Ft Lot
- Landscaped
- Sloped Lot
- Sprinkler System
- Many Trees
- Few Trees
HOA Fees
- $475 Monthly HOA Fees
Parking
- 2 Car Attached Garage
- Oversized Parking
- Tandem Garage
- Garage Door Opener
- Off-Street Parking
- Assigned Parking
Property Views
- Woods
- Trees
- Mountain
Home Design
- Mountain Contemporary Architecture
- Slab Foundation
- Wood Frame Construction
- Shingle Roof
- Asphalt Roof
- Wood Siding
- HardiePlank Siding
- Stone Siding
- Stone
Interior Spaces
- 2,300 Sq Ft Home
- Open Floorplan
- Vaulted Ceiling
- Ceiling Fan
- Gas Fireplace
- Great Room
- Family Room
- Dining Room
- Storage
Kitchen
- Breakfast Bar
- Oven
- Microwave
- Dishwasher
- Kitchen Island
- Disposal
Flooring
- Wood
- Carpet
- Vinyl
Bedrooms and Bathrooms
- 3 Bedrooms | 1 Primary Bedroom on Main
- Walk-In Closet
- 3 Full Bathrooms
- Double Vanity
- Hydromassage or Jetted Bathtub
Laundry
- Laundry Room
- Washer and Electric Dryer Hookup
Home Security
Outdoor Features
- Deck
- Porch
Utilities
- No Cooling
- Forced Air Heating System
- Heating System Uses Natural Gas
- Programmable Thermostat
- Natural Gas Connected
- Gas Water Heater
- Water Softener is Owned
- High Speed Internet
- Cable TV Available
Listing and Financial Details
- Assessor Parcel Number Vpjr-2
Community Details
Overview
- Association fees include com area taxes, maintenance exterior, ground maintenance, management fees, reserve/contingency fund, snow removal, water
- Association Phone (703) 994-8696
- Visit Association Website
- Viewpointe Subdivision
- Planned Unit Development
Recreation
- Trails
Pet Policy
- Pets Allowed
Additional Features
- Common Area
- Fire and Smoke Detector
Map
Home Values in the Area
Average Home Value in this Area
Property History
| Date | Event | Price | Change | Sq Ft Price |
|---|---|---|---|---|
| 02/14/2025 02/14/25 | Sold | -- | -- | -- |
| 10/31/2024 10/31/24 | Price Changed | $1,195,000 | -4.4% | $520 / Sq Ft |
| 08/29/2024 08/29/24 | For Sale | $1,250,000 | -- | $543 / Sq Ft |
Tax History
| Year | Tax Paid | Tax Assessment Tax Assessment Total Assessment is a certain percentage of the fair market value that is determined by local assessors to be the total taxable value of land and additions on the property. | Land | Improvement |
|---|---|---|---|---|
| 2023 | $3,556 | $643,500 | $170,500 | $473,000 |
| 2022 | $3,625 | $552,750 | $170,500 | $382,250 |
| 2021 | $2,843 | $398,750 | $170,500 | $228,250 |
| 2020 | $3,001 | $398,750 | $170,500 | $228,250 |
| 2019 | $2,585 | $330,000 | $170,500 | $159,500 |
| 2018 | $2,585 | $330,000 | $170,500 | $159,500 |
| 2017 | $1,553 | $214,500 | $55,000 | $159,500 |
| 2016 | $1,869 | $214,500 | $55,000 | $159,500 |
| 2015 | $1,177 | $143,000 | $0 | $0 |
| 2013 | $1,242 | $143,000 | $0 | $0 |
Mortgage History
| Date | Status | Loan Amount | Loan Type |
|---|---|---|---|
| Open | $799,050 | New Conventional | |
| Closed | $799,050 | New Conventional | |
| Previous Owner | $388,000 | Adjustable Rate Mortgage/ARM |
Deed History
| Date | Type | Sale Price | Title Company |
|---|---|---|---|
| Warranty Deed | -- | Novation Title Insurance Agenc | |
| Warranty Deed | -- | Novation Title Insurance Agenc | |
| Warranty Deed | -- | First American Title Park Ci |
Source: Park City Board of REALTORS®
MLS Number: 12403591
APN: VPJR-2
- 3942 View Pointe Dr
- 4070 Rasmussen Rd
- 4034 W Saddleback Rd Unit C-21
- 4198 Hilltop Dr
- 4042 Saddleback Rd
- 4219 Hilltop Dr
- 8680 Saddleback Cir
- 4247 Wolfe Cir
- 8257 N Sandalwood Ln
- 4110 W Sierra Dr
- 4073 W Discovery Way
- 4073 W Discovery Way Unit 320
- 4044 W Crest Ct
- 4060 W Crest Ct
- 4086 W Crest Ct
- 4086 W Crest Ct Unit 317
- 4040 W Crest Ct
- 4040 W Crest Ct Unit 308
- 4069 W Crest Ct
- 4069 W Crest Ct Unit 306
