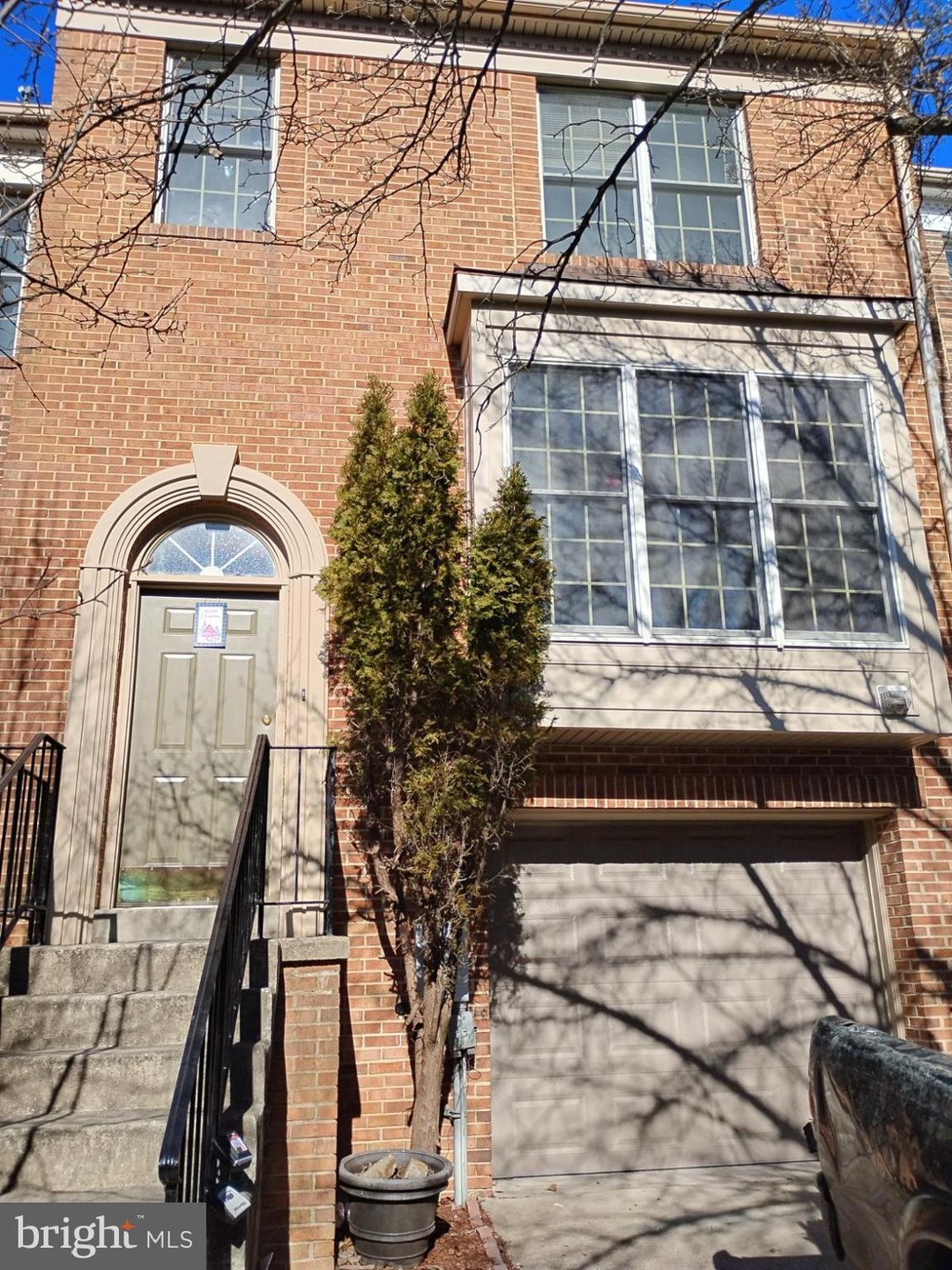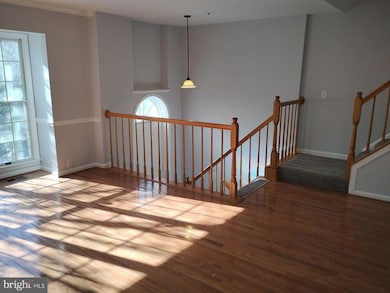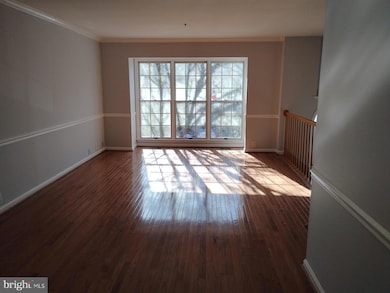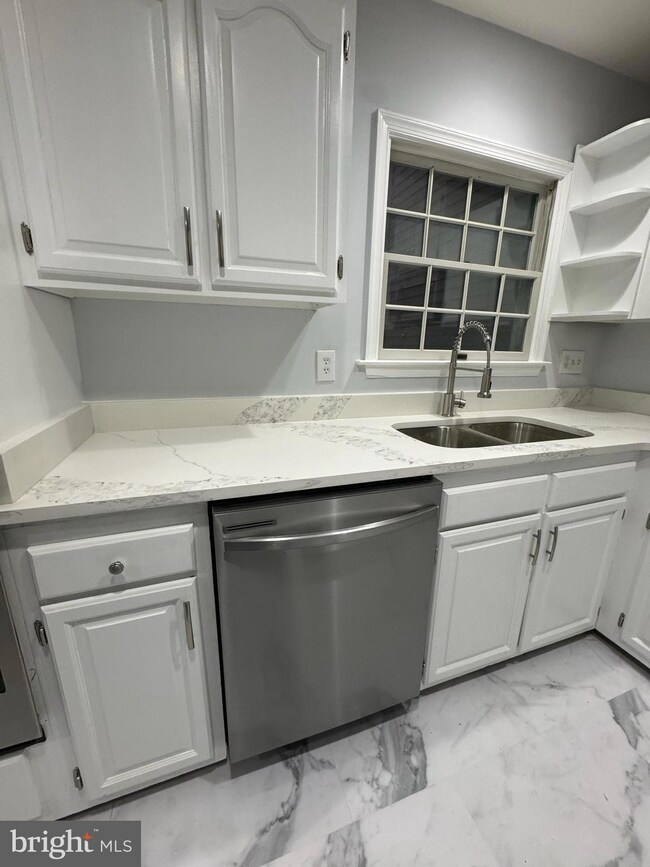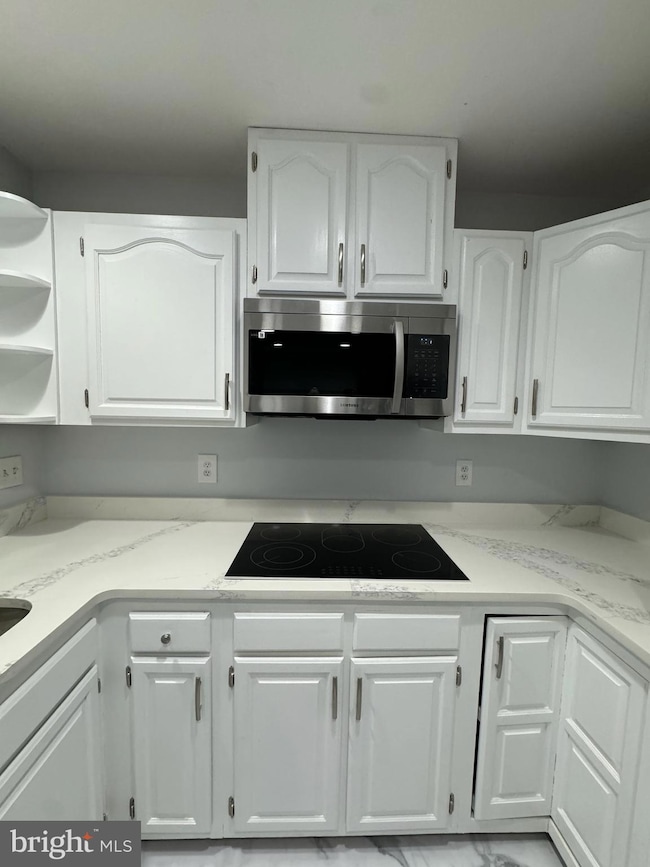3908 Dunes Way Burtonsville, MD 20866
Highlights
- Colonial Architecture
- Wood Flooring
- 1 Fireplace
- Burtonsville Elementary School Rated A-
- Whirlpool Bathtub
- Upgraded Countertops
About This Home
As of February 2025Almost new!! Beautiful and unique 3 bedroom/4 bathroom 3 level TH with one-car garage on cozy quiet dead end street . Close to shopping and easy access to Rte 29 and rte 198 . This bright and open floor plan offers a lovely living room with gleaming hardwood floors expansive windows to view front yard. The separate dining area is large with glossy hardwood floors - easily accommodating sizeable dining table and entertainment area.
Home boasts a large kitchen and eat in area with large deck off of the back. The kitchen was updated with beautiful white quartz counters,, new stainless steel appliances and a separate wine cooler extra fridge, new vinyl ez clean vinyl floors. . The large U shaped kitchen easily accommodates cooking enthusiasts, including the double ovens/ double sink and expansive quartz counter areas.
All four of the baths were updated:: . Custom tiling in full baths with new flooring , vanities and faucets-toilets will yield years of low maintenance usage. The large master has large closets with mirrored doors and a high ceiling. The other two bedrooms are also large and have both been fully floored with low maintenance vinyl flooring as was the master. Both of the full baths newly updated with new vanities/faucets, new flooring and custom tiling in tub surround. Plenty of light and windows throughout!
Garage level walkout first level has a family room that includes a wood burning fireplace and slider doors to rear yard. Entire home freshly painted neutral colors.
Fully fenced rear yard with rear gate and access to common areas. One car garage with direct access to main floor allows privacy and safety from vehicle. Plenty of room for a second car in front off street. Almost new!! Beautiful and unique 3 bedroom/4 bathroom 3 level TH with one-car garage on cozy quiet dead end street . Close to shopping and easy access to Rte 29 and rte 198 . This bright and open floor plan offers a lovely living room with gleaming hardwood floors expansive windows to view front yard. The separate dining area is large with glossy hardwood floors - easily accommodating sizeable dining table and entertainment area.
Home boasts a large kitchen and eat in area with large deck off of the back. The kitchen was updated with beautiful white quartz counters,, new stainless steel appliances and a separate wine cooler extra fridge, new vinyl ez clean vinyl floors. . The large U shaped kitchen easily accommodates cooking enthusiasts,including the double ovens/ double sink and expansice quartz counter areas.
All four of the baths were updated:: . Custom tiling in full baths with new flooring , vanities and faucetts-toilets will yield years of low maintenance usage. The large master has large closets with mirrored doors and a high ceiling. The other two bedrooms are also large and have both been fully floored with low maintenance vinyl flooring as was the master. Both of the full baths newly updated with new vanities/faucets, new flooring and custom tiling in tub surround. Plenty of light and windows throughout!
Garage level walkout first level has a family room that includes a wood burning fireplace and slider doors to rear yard. Entire home freshly painted neutral colors.
Fully fenced rear yard with rear gate and access to common areas. One car garage with direct access to main floor allows privacy and safety from vehicle. Plenty of room for a second car in front off street driveway.
Show! , you wont be disappointed !
Townhouse Details
Home Type
- Townhome
Est. Annual Taxes
- $4,663
Year Built
- Built in 1989
Lot Details
- 1,575 Sq Ft Lot
- Property is Fully Fenced
- Wood Fence
- Back Yard
HOA Fees
- $47 Monthly HOA Fees
Parking
- 1 Car Attached Garage
- Driveway
Home Design
- Colonial Architecture
- Vinyl Siding
- Brick Front
Interior Spaces
- Property has 3 Levels
- Wainscoting
- 1 Fireplace
- Dining Area
- Wood Flooring
Kitchen
- Double Oven
- Down Draft Cooktop
- Microwave
- ENERGY STAR Qualified Refrigerator
- Upgraded Countertops
- Wine Rack
Bedrooms and Bathrooms
- Whirlpool Bathtub
Laundry
- Electric Dryer
- Washer
Improved Basement
- Walk-Out Basement
- Garage Access
Home Security
Outdoor Features
- Exterior Lighting
Utilities
- Forced Air Heating and Cooling System
- Natural Gas Water Heater
Listing and Financial Details
- Tax Lot 18
- Assessor Parcel Number 160502798956
Community Details
Overview
- Blackburn Village Subdivision
Security
- Fire Sprinkler System
Map
Home Values in the Area
Average Home Value in this Area
Property History
| Date | Event | Price | Change | Sq Ft Price |
|---|---|---|---|---|
| 02/28/2025 02/28/25 | Sold | $529,000 | +1.9% | $218 / Sq Ft |
| 02/11/2025 02/11/25 | Pending | -- | -- | -- |
| 01/30/2025 01/30/25 | For Sale | $519,000 | 0.0% | $214 / Sq Ft |
| 10/27/2021 10/27/21 | Rented | $2,275 | 0.0% | -- |
| 10/27/2021 10/27/21 | Under Contract | -- | -- | -- |
| 10/19/2021 10/19/21 | For Rent | $2,275 | +4.6% | -- |
| 08/06/2020 08/06/20 | Rented | $2,175 | 0.0% | -- |
| 06/16/2020 06/16/20 | For Rent | $2,175 | +8.8% | -- |
| 01/18/2017 01/18/17 | Rented | $2,000 | -4.8% | -- |
| 01/18/2017 01/18/17 | Under Contract | -- | -- | -- |
| 01/05/2017 01/05/17 | For Rent | $2,100 | -- | -- |
Tax History
| Year | Tax Paid | Tax Assessment Tax Assessment Total Assessment is a certain percentage of the fair market value that is determined by local assessors to be the total taxable value of land and additions on the property. | Land | Improvement |
|---|---|---|---|---|
| 2024 | $4,663 | $374,133 | $0 | $0 |
| 2023 | $4,351 | $348,600 | $161,700 | $186,900 |
| 2022 | $4,108 | $342,533 | $0 | $0 |
| 2021 | $3,903 | $336,467 | $0 | $0 |
| 2020 | $3,903 | $330,400 | $154,000 | $176,400 |
| 2019 | $3,820 | $324,000 | $0 | $0 |
| 2018 | $3,748 | $317,600 | $0 | $0 |
| 2017 | $3,740 | $311,200 | $0 | $0 |
| 2016 | -- | $299,867 | $0 | $0 |
| 2015 | $4,159 | $288,533 | $0 | $0 |
| 2014 | $4,159 | $277,200 | $0 | $0 |
Mortgage History
| Date | Status | Loan Amount | Loan Type |
|---|---|---|---|
| Open | $502,550 | New Conventional | |
| Previous Owner | $356,000 | Stand Alone Second | |
| Previous Owner | $44,500 | Stand Alone Second | |
| Previous Owner | $361,200 | Purchase Money Mortgage | |
| Previous Owner | $361,200 | Purchase Money Mortgage |
Deed History
| Date | Type | Sale Price | Title Company |
|---|---|---|---|
| Deed | $529,000 | Old Republic National Title In | |
| Special Warranty Deed | $9,000 | None Listed On Document | |
| Special Warranty Deed | $9,000 | None Listed On Document | |
| Trustee Deed | $60,000 | Stone Title | |
| Deed | -- | None Listed On Document | |
| Deed | $425,000 | -- | |
| Deed | $425,000 | -- | |
| Deed | $266,000 | -- | |
| Deed | $206,000 | -- |
Source: Bright MLS
MLS Number: MDMC2164324
APN: 05-02798956
- 14632 Mcknew Rd
- 4121 Waterbuck Way
- 14629 Monmouth Dr
- 3733 Amsterdam Terrace
- 3718 Amsterdam Terrace
- 15311 Blackburn Rd
- 3743 Airdire Ct
- 3707 Tolson Place
- 15021 Mcknew Rd
- 3721 Tolson Place
- 4200 Dunwood Terrace
- 3550 Childress Terrace
- 3542 Childress Terrace
- 4432 Camley Way
- 4356 Leatherwood Terrace
- 3110 Greencastle Rd
- 3842 Angelton Ct
- 14423 Bentley Park Dr
- 14218 Angelton Terrace
- 3217 Wood Ave
