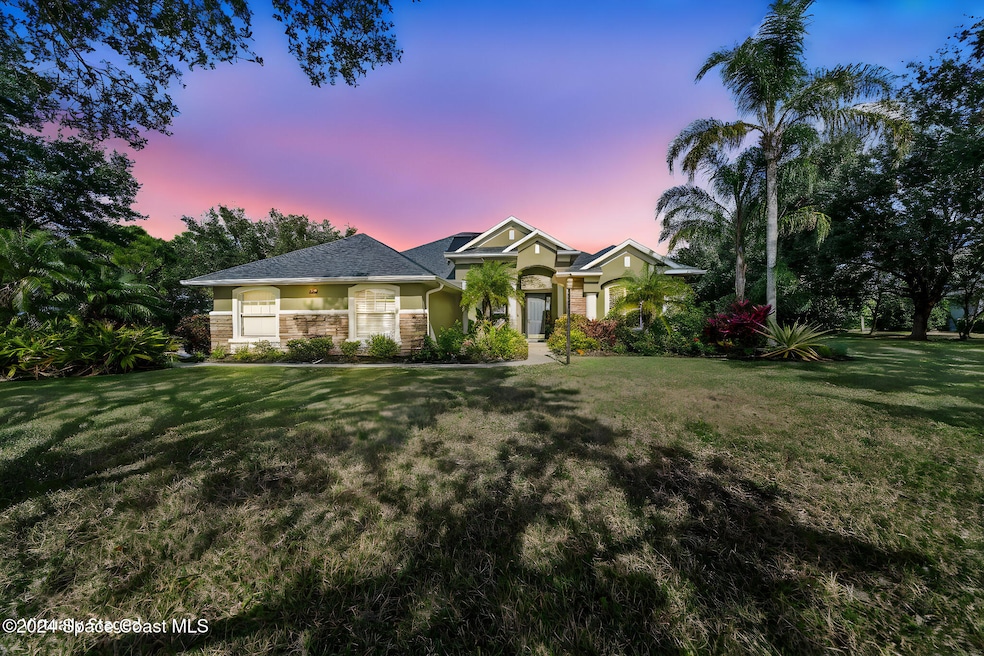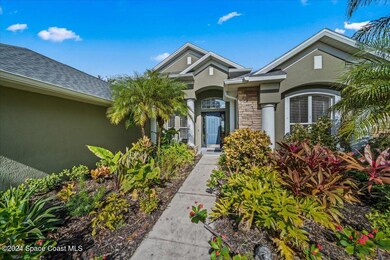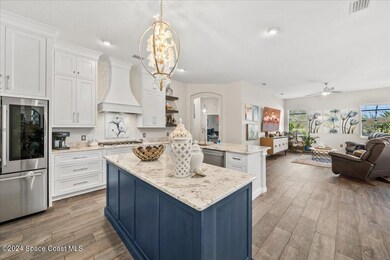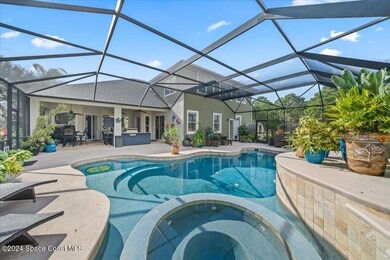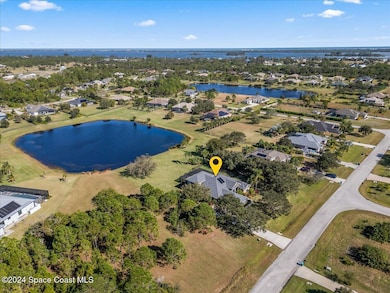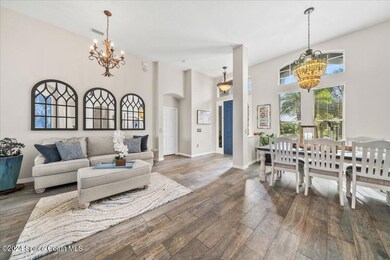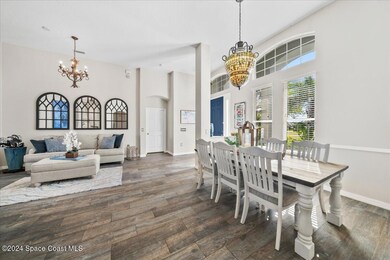
3908 Gardenwood Cir Grant, FL 32949
Grant-Valkaria NeighborhoodHighlights
- Lake Front
- Home fronts a pond
- Vaulted Ceiling
- In Ground Spa
- Open Floorplan
- Outdoor Kitchen
About This Home
As of March 2025Welcome to your dream lakefront retreat in the coveted Cypress Creek community, where elegance meets tranquility on a pristine one-acre lot. From the moment you arrive, you'll feel the allure of this sanctuary, perfectly designed for living, entertaining, and unwinding in style. Step inside to be greeted by panoramic views of the expansive covered lanai, a true outdoor haven spanning over 1,000 square feet. Here, a solar-heated pool, a gas-heated hot tub, and a fully-equipped outdoor kitchen set the stage for everything from lively gatherings to serene evenings under the stars. Imagine sipping your morning coffee by the lake, hosting friends by the pool, or simply soaking in the beauty of your surroundings.
The heart of this home is its 2024-upgraded chef's kitchen, a masterpiece of design and
functionality. High-end inset cabinetry, a custom wood hood, granite countertops, and a large gas cooktop blend elegance with practicality. State-of-the-art LG Studio appliances and a stunning custom backsplash elevate the space, while a separate wine and coffee bar with a built-in wine fridge makes every culinary moment exceptional. The spacious open floor plan is ideal for entertaining, seamlessly connecting formal and casual living spaces. The master suite is a private retreat, with sliding doors to the lanai, a cozy sitting area, and a beautifully renovated ensuite featuring double sinks, a garden tub, and a spacious shower. Guests will enjoy the comfort of a private suite with its own bathroom, while generously sized additional bedrooms and a bonus second-story room offer versatility and inspiring lake views. Recent upgrades ensure modern comfort and peace of mind, including a new roof, new whole-house generator, two new A/C units, a new water system, impact-rated sliding doors, and pool enhancements like a salt system and new pump. Outdoors, a fenced dog run and plenty of green space cater to every family member, furry or otherwise. Nestled near the river in the sought-after Cypress Creek community, this home offers a lifestyle that blends natural beauty with luxurious living. Whether it's mornings by the lake, afternoons in the pool, or evenings at your outdoor kitchen, this home is the canvas for unforgettable memories. Come and experience the elegance, comfort, and serenity that await you.
Home Details
Home Type
- Single Family
Est. Annual Taxes
- $8,562
Year Built
- Built in 2006
Lot Details
- 1.01 Acre Lot
- Home fronts a pond
- Lake Front
- South Facing Home
- Front and Back Yard Sprinklers
HOA Fees
- $34 Monthly HOA Fees
Parking
- 3 Car Attached Garage
- Garage Door Opener
Property Views
- Lake
- Pond
- City
Home Design
- Brick Exterior Construction
- Shingle Roof
- Concrete Siding
- Block Exterior
- Asphalt
- Stucco
Interior Spaces
- 3,242 Sq Ft Home
- 1-Story Property
- Open Floorplan
- Vaulted Ceiling
- Ceiling Fan
- Family Room
- Living Room
- Dining Room
- Screened Porch
- Hurricane or Storm Shutters
Kitchen
- Breakfast Area or Nook
- Breakfast Bar
- Double Convection Oven
- Gas Cooktop
- Microwave
- Dishwasher
- Kitchen Island
- Disposal
Flooring
- Laminate
- Tile
Bedrooms and Bathrooms
- 5 Bedrooms
- Split Bedroom Floorplan
- Walk-In Closet
- In-Law or Guest Suite
- 3 Full Bathrooms
- Separate Shower in Primary Bathroom
Laundry
- Sink Near Laundry
- Washer and Gas Dryer Hookup
Pool
- In Ground Spa
- Saltwater Pool
- Waterfall Pool Feature
- Screen Enclosure
Outdoor Features
- Patio
- Outdoor Kitchen
Schools
- Sunrise Elementary School
- Stone Middle School
- Bayside High School
Utilities
- Central Heating and Cooling System
- Propane
- Well
- Electric Water Heater
- Water Softener is Owned
- Septic Tank
Community Details
- Dale S. Pres Cypresscreekphase2.Com Association, Phone Number (321) 543-1750
- Cypress Creek Subdivision Phase 2
- Maintained Community
Listing and Financial Details
- Assessor Parcel Number 29-38-29-Tz-0000b.0-0004.00
Map
Home Values in the Area
Average Home Value in this Area
Property History
| Date | Event | Price | Change | Sq Ft Price |
|---|---|---|---|---|
| 03/07/2025 03/07/25 | Sold | $1,005,000 | +0.4% | $310 / Sq Ft |
| 01/15/2025 01/15/25 | Pending | -- | -- | -- |
| 12/27/2024 12/27/24 | Price Changed | $1,000,982 | -8.2% | $309 / Sq Ft |
| 12/14/2024 12/14/24 | For Sale | $1,090,982 | +39.9% | $337 / Sq Ft |
| 07/31/2023 07/31/23 | Sold | $780,000 | -4.9% | $241 / Sq Ft |
| 07/01/2023 07/01/23 | Pending | -- | -- | -- |
| 06/23/2023 06/23/23 | Price Changed | $819,982 | -3.5% | $253 / Sq Ft |
| 06/16/2023 06/16/23 | For Sale | $849,982 | +14.9% | $262 / Sq Ft |
| 12/10/2021 12/10/21 | Sold | $740,000 | -1.3% | $228 / Sq Ft |
| 11/17/2021 11/17/21 | Pending | -- | -- | -- |
| 10/08/2021 10/08/21 | For Sale | $749,982 | +45.6% | $231 / Sq Ft |
| 06/24/2019 06/24/19 | Sold | $515,000 | -1.9% | $159 / Sq Ft |
| 04/02/2019 04/02/19 | For Sale | $524,982 | 0.0% | $162 / Sq Ft |
| 03/31/2019 03/31/19 | Pending | -- | -- | -- |
| 03/29/2019 03/29/19 | For Sale | $524,982 | +56.7% | $162 / Sq Ft |
| 12/10/2014 12/10/14 | Sold | $335,000 | 0.0% | $103 / Sq Ft |
| 11/05/2014 11/05/14 | Pending | -- | -- | -- |
| 07/07/2014 07/07/14 | For Sale | $334,900 | -- | $103 / Sq Ft |
Tax History
| Year | Tax Paid | Tax Assessment Tax Assessment Total Assessment is a certain percentage of the fair market value that is determined by local assessors to be the total taxable value of land and additions on the property. | Land | Improvement |
|---|---|---|---|---|
| 2023 | $8,667 | $620,450 | $105,000 | $515,450 |
| 2022 | $8,562 | $601,980 | $0 | $0 |
| 2021 | $5,286 | $366,160 | $0 | $0 |
| 2020 | $5,215 | $361,110 | $0 | $0 |
| 2019 | $4,311 | $287,180 | $0 | $0 |
| 2018 | $4,283 | $281,830 | $0 | $0 |
| 2017 | $3,766 | $241,030 | $0 | $0 |
| 2016 | $3,819 | $236,080 | $30,000 | $206,080 |
| 2015 | $3,916 | $234,440 | $28,000 | $206,440 |
| 2014 | $3,587 | $212,590 | $28,000 | $184,590 |
Mortgage History
| Date | Status | Loan Amount | Loan Type |
|---|---|---|---|
| Open | $914,500 | VA | |
| Previous Owner | $495,000 | VA | |
| Previous Owner | $318,250 | New Conventional | |
| Previous Owner | $499,000 | No Value Available |
Deed History
| Date | Type | Sale Price | Title Company |
|---|---|---|---|
| Warranty Deed | $1,005,000 | None Listed On Document | |
| Warranty Deed | $780,000 | None Listed On Document | |
| Warranty Deed | $740,000 | Florida Title Professional | |
| Warranty Deed | $515,000 | Attorney | |
| Special Warranty Deed | $335,000 | Superior Title Insurance Age | |
| Warranty Deed | -- | Attorney | |
| Warranty Deed | -- | None Available | |
| Warranty Deed | $143,400 | Celebration Title Agency Inc | |
| Warranty Deed | $363,900 | Peninsula Title Services Llc |
Similar Homes in the area
Source: Space Coast MLS (Space Coast Association of REALTORS®)
MLS Number: 1031811
APN: 29-38-29-TZ-0000B.0-0004.00
- 4268 Gardenwood Cir
- 6575 Topaz Dr
- 5076 Marble St
- 6765 Topaz Dr
- 0000 Pine Sap Ave
- 3969 Gardenwood Cir
- 4068 Gardenwood Cir
- 5665 Cypress Creek Dr
- 4039 Gardenwood Cir
- 7416 Amethyst Ave
- 7351 Amethyst Ave
- 7294 Topaz Dr
- 7304 Topaz Dr
- 5634 Cypress Creek Dr
- None Unknown
- 0 N A Unit MFRGC518554
- 4380 3rd St
- 3535 Grant Rd
- 5895 Pine Sap Ave
- 4445 Grant Rd
