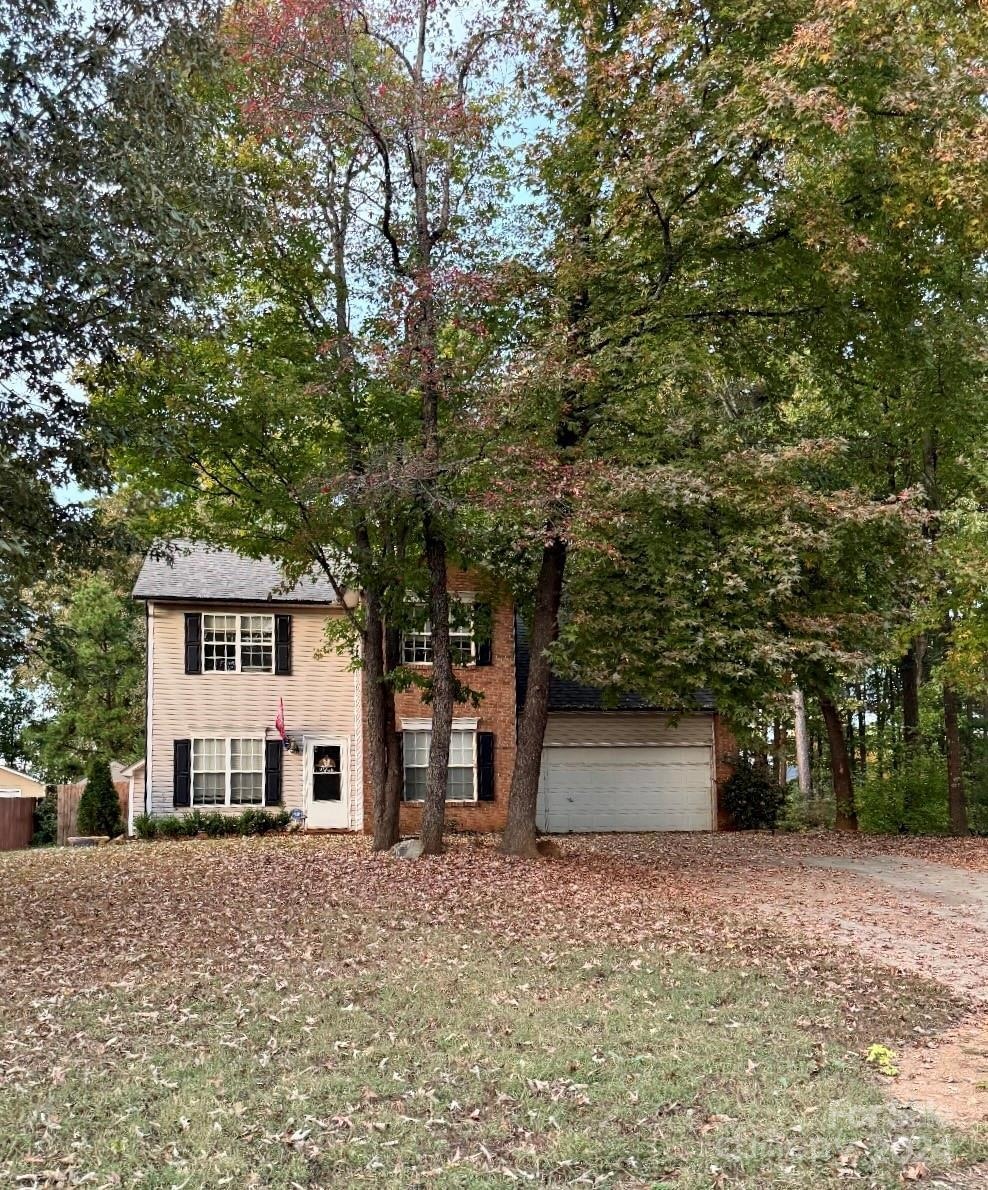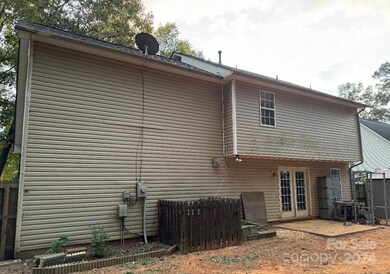
3908 Garrison Ct Monroe, NC 28110
Highlights
- Traditional Architecture
- Cul-De-Sac
- 2 Car Attached Garage
- Piedmont Middle School Rated A-
- Porch
- Patio
About This Home
As of November 2024This two-story home features vinyl siding and a charming brick front, nestled on a private cul-de-sac lot. The spacious living room includes a gas log fireplace with slate surround. The primary bedroom boasts vaulted ceilings and a ceiling fan for added comfort. The primary bathroom offers dual vanities, a garden tub, and a separate shower. There's also a large bonus room located above the garage. Laundry is located upstairs by the bedrooms for convenience. The backyard is fenced and adorned with mature trees. While many areas of the home showcase vinyl plank flooring, it does require some TLC. With a bit of renovation, this property could be a fantastic residence or investment opportunity. Conveniently located near Hwy 74, Monroe Bypass, shopping, restaurants, and more. Don’t miss out—this one won’t last long!
Last Agent to Sell the Property
Keller Williams Select Brokerage Email: lorimbosse@gmail.com License #220788

Last Buyer's Agent
Non Member
Canopy Administration
Home Details
Home Type
- Single Family
Est. Annual Taxes
- $2,567
Year Built
- Built in 2002
Lot Details
- Lot Dimensions are 19x34x23x167x98x210
- Cul-De-Sac
- Back Yard Fenced
- Property is zoned AW6
HOA Fees
- $20 Monthly HOA Fees
Parking
- 2 Car Attached Garage
- Front Facing Garage
- Driveway
Home Design
- Traditional Architecture
- Brick Exterior Construction
- Slab Foundation
- Vinyl Siding
Interior Spaces
- 2-Story Property
- Ceiling Fan
- Living Room with Fireplace
Kitchen
- Electric Oven
- Electric Range
- Range Hood
- Microwave
- Plumbed For Ice Maker
- Dishwasher
- Disposal
Bedrooms and Bathrooms
- 3 Bedrooms
- Garden Bath
Laundry
- Dryer
- Washer
Outdoor Features
- Patio
- Porch
Schools
- Porter Ridge Elementary School
- Piedmont Middle School
- Piedmont High School
Utilities
- Central Heating and Cooling System
- Gas Water Heater
- Cable TV Available
Listing and Financial Details
- Assessor Parcel Number 09-336-415
Community Details
Overview
- Community Association Mgmt Association, Phone Number (704) 565-5009
- Hamilton Place Subdivision
- Mandatory home owners association
Recreation
- Trails
Map
Home Values in the Area
Average Home Value in this Area
Property History
| Date | Event | Price | Change | Sq Ft Price |
|---|---|---|---|---|
| 11/27/2024 11/27/24 | Sold | $280,000 | 0.0% | $171 / Sq Ft |
| 10/30/2024 10/30/24 | Pending | -- | -- | -- |
| 10/29/2024 10/29/24 | For Sale | $280,000 | -- | $171 / Sq Ft |
Tax History
| Year | Tax Paid | Tax Assessment Tax Assessment Total Assessment is a certain percentage of the fair market value that is determined by local assessors to be the total taxable value of land and additions on the property. | Land | Improvement |
|---|---|---|---|---|
| 2024 | $2,567 | $235,400 | $47,400 | $188,000 |
| 2023 | $2,567 | $235,400 | $47,400 | $188,000 |
| 2022 | $2,567 | $235,400 | $47,400 | $188,000 |
| 2021 | $2,567 | $235,400 | $47,400 | $188,000 |
| 2020 | $1,894 | $140,600 | $27,000 | $113,600 |
| 2019 | $1,894 | $140,600 | $27,000 | $113,600 |
| 2018 | $867 | $140,600 | $27,000 | $113,600 |
| 2017 | $1,922 | $140,600 | $27,000 | $113,600 |
| 2016 | $1,902 | $140,600 | $27,000 | $113,600 |
| 2015 | $1,092 | $140,600 | $27,000 | $113,600 |
| 2014 | $2,050 | $168,040 | $45,000 | $123,040 |
Mortgage History
| Date | Status | Loan Amount | Loan Type |
|---|---|---|---|
| Open | $210,000 | New Conventional | |
| Closed | $210,000 | New Conventional | |
| Previous Owner | $250,381 | FHA | |
| Previous Owner | $12,519 | Stand Alone Second | |
| Previous Owner | $11,346 | FHA | |
| Previous Owner | $2,785 | FHA | |
| Previous Owner | $4,132 | Unknown | |
| Previous Owner | $136,390 | FHA | |
| Previous Owner | $134,435 | FHA | |
| Previous Owner | $135,850 | FHA |
Deed History
| Date | Type | Sale Price | Title Company |
|---|---|---|---|
| Warranty Deed | $280,000 | None Listed On Document | |
| Warranty Deed | $280,000 | None Listed On Document | |
| Warranty Deed | $255,000 | None Available | |
| Warranty Deed | $137,000 | -- |
Similar Homes in Monroe, NC
Source: Canopy MLS (Canopy Realtor® Association)
MLS Number: 4196014
APN: 09-336-415
- 2911 Rainwater Ct
- 2836 Santiago Cir
- 2802 Santiago Cir
- 4118 Compostela Ct
- 4026 Saint James Way Unit 1
- 3211 McGee Ln
- 3112 McGee Ln
- 2907 Northwood Dr
- 3522 Nimbell Rd
- 3532 Nimbell Rd
- 3427 Secrest Landing
- 0 Secrest Shortcut Rd
- 3661 Secrest Landing
- 3661 Secrest Landing
- 3530 Nimbell Rd
- 3526 Nimbell Rd
- 3528 Nimbell Rd
- 3503 Secrest Landing
- 3665 Secrest Landing
- 3661 Secrest Landing

