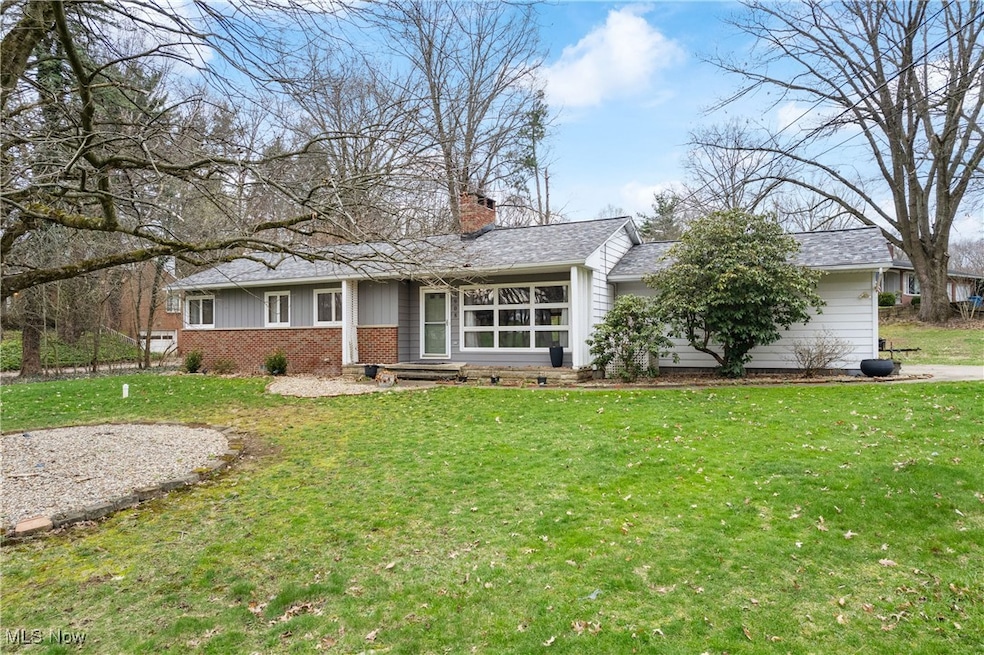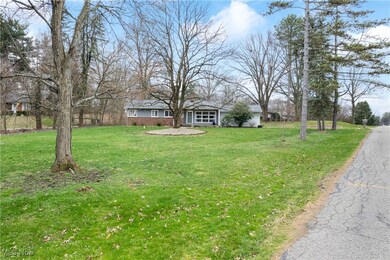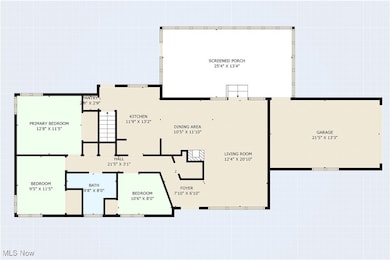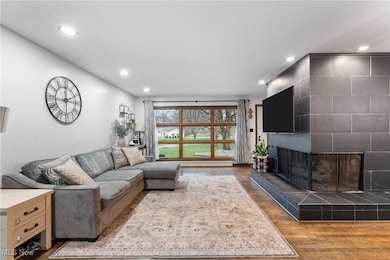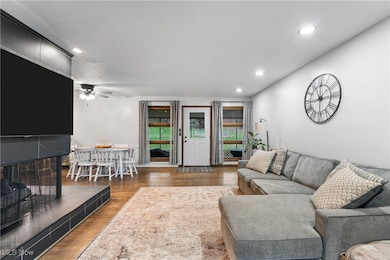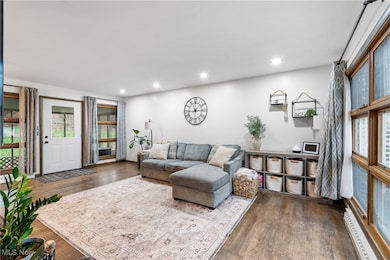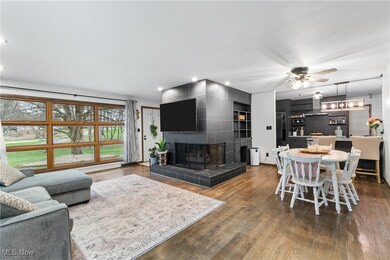
3908 Greenfield Rd Uniontown, OH 44685
Estimated payment $1,739/month
Highlights
- No HOA
- 1 Car Attached Garage
- Forced Air Heating and Cooling System
- Green Intermediate Elementary School Rated A-
- Brick Veneer
- Water Softener
About This Home
3908 Greenfield Rd in Uniontown is located near local parks, amenities and highway access! As you enter this 3 bedroom, 2 bathroom home, you are welcome by a bright and airy living room with a beautiful fireplace. Heading into the kitchen you will find stainless steel appliances along with plenty of cabinet and countertop space. Down the hall is the spacious primary bedroom, along with two additional bedrooms and a full bathroom. The large basement offers potential for even more living space and another full bathroom! The backyard has a large screened in sunroom that is perfect for relaxing or entertaining, and a shed that is great for outdoor storage! This home is move-in ready with numerous updates, including a new hot water tank (2017), aeration septic system (2020), well pressure tank (2021), garage door (2022), HVAC system (2024), roof (2024), and well pump (2025). Schedule your showings today!
Listing Agent
Keller Williams Elevate Brokerage Phone: 330-936-2419 License #2010002612

Co-Listing Agent
Keller Williams Elevate Brokerage Phone: 330-936-2419 License #2022004053
Home Details
Home Type
- Single Family
Est. Annual Taxes
- $3,454
Year Built
- Built in 1955
Lot Details
- 0.56 Acre Lot
Parking
- 1 Car Attached Garage
Home Design
- Brick Veneer
- Block Foundation
- Fiberglass Roof
- Asphalt Roof
- Aluminum Siding
Interior Spaces
- 1,186 Sq Ft Home
- 1-Story Property
- Gas Fireplace
- Partially Finished Basement
- Basement Fills Entire Space Under The House
Kitchen
- Range
- Microwave
- Dishwasher
- Disposal
Bedrooms and Bathrooms
- 3 Main Level Bedrooms
- 2 Full Bathrooms
Utilities
- Forced Air Heating and Cooling System
- Heating System Uses Gas
- Water Softener
- Septic Tank
Community Details
- No Home Owners Association
Listing and Financial Details
- Assessor Parcel Number 2806496
Map
Home Values in the Area
Average Home Value in this Area
Tax History
| Year | Tax Paid | Tax Assessment Tax Assessment Total Assessment is a certain percentage of the fair market value that is determined by local assessors to be the total taxable value of land and additions on the property. | Land | Improvement |
|---|---|---|---|---|
| 2025 | $3,299 | $70,466 | $15,628 | $54,838 |
| 2024 | $3,299 | $70,466 | $15,628 | $54,838 |
| 2023 | $3,299 | $70,466 | $15,628 | $54,838 |
| 2022 | $2,723 | $52,245 | $11,575 | $40,670 |
| 2021 | $2,552 | $52,245 | $11,575 | $40,670 |
| 2020 | $2,329 | $48,610 | $11,580 | $37,030 |
| 2019 | $2,175 | $42,530 | $11,340 | $31,190 |
| 2018 | $2,223 | $42,530 | $11,340 | $31,190 |
| 2017 | $2,045 | $42,530 | $11,340 | $31,190 |
| 2016 | $2,035 | $36,730 | $11,340 | $25,390 |
| 2015 | $2,045 | $36,730 | $11,340 | $25,390 |
| 2014 | $2,032 | $36,730 | $11,340 | $25,390 |
| 2013 | $2,158 | $38,740 | $11,340 | $27,400 |
Property History
| Date | Event | Price | Change | Sq Ft Price |
|---|---|---|---|---|
| 04/23/2025 04/23/25 | Pending | -- | -- | -- |
| 04/21/2025 04/21/25 | For Sale | $260,000 | +55.3% | $219 / Sq Ft |
| 08/11/2020 08/11/20 | Sold | $167,400 | +1.5% | $144 / Sq Ft |
| 06/21/2020 06/21/20 | Pending | -- | -- | -- |
| 06/19/2020 06/19/20 | For Sale | $164,900 | +12.9% | $142 / Sq Ft |
| 06/27/2017 06/27/17 | Sold | $146,000 | -4.5% | $126 / Sq Ft |
| 05/16/2017 05/16/17 | Pending | -- | -- | -- |
| 05/02/2017 05/02/17 | Price Changed | $152,900 | -4.4% | $132 / Sq Ft |
| 03/15/2017 03/15/17 | For Sale | $160,000 | -- | $138 / Sq Ft |
Deed History
| Date | Type | Sale Price | Title Company |
|---|---|---|---|
| Interfamily Deed Transfer | -- | None Available | |
| Warranty Deed | $167,400 | None Listed On Document | |
| Warranty Deed | $167,400 | None Listed On Document | |
| Survivorship Deed | $146,000 | None Available | |
| Quit Claim Deed | -- | None Available | |
| Survivorship Deed | -- | None Available | |
| Warranty Deed | $123,000 | American Certified Title | |
| Interfamily Deed Transfer | -- | None Available |
Mortgage History
| Date | Status | Loan Amount | Loan Type |
|---|---|---|---|
| Open | $57,000 | Credit Line Revolving | |
| Closed | $0 | New Conventional | |
| Previous Owner | $138,700 | New Conventional | |
| Previous Owner | $109,500 | Unknown | |
| Previous Owner | $110,700 | Purchase Money Mortgage |
Similar Homes in Uniontown, OH
Source: MLS Now
MLS Number: 5114842
APN: 28-06496
- 734 Sleepy Hollow Dr
- 3768 Greenfield Rd
- 676 E Turkeyfoot Lake Rd
- 993 Dalby Cir
- 988 E Turkeyfoot Lake Rd
- 0 Brigantine Unit 5103160
- 0 Brigantine Unit 5094427
- 0 Brigantine Unit 5094422
- 0 Brigantine Unit 5094377
- 0 Brigantine Unit 5094374
- 3995 Cottage Grove Rd
- 4340 Castlegate Blvd
- 392 Amberley Dr
- 494 Moore Rd
- 0 Fortuna Dr
- 3238 Robins Trace
- 3978 Crest View Dr
- 3982 Crest View Dr
- 3836 Jacobs Ln
- 3794 Golden Wood Way
