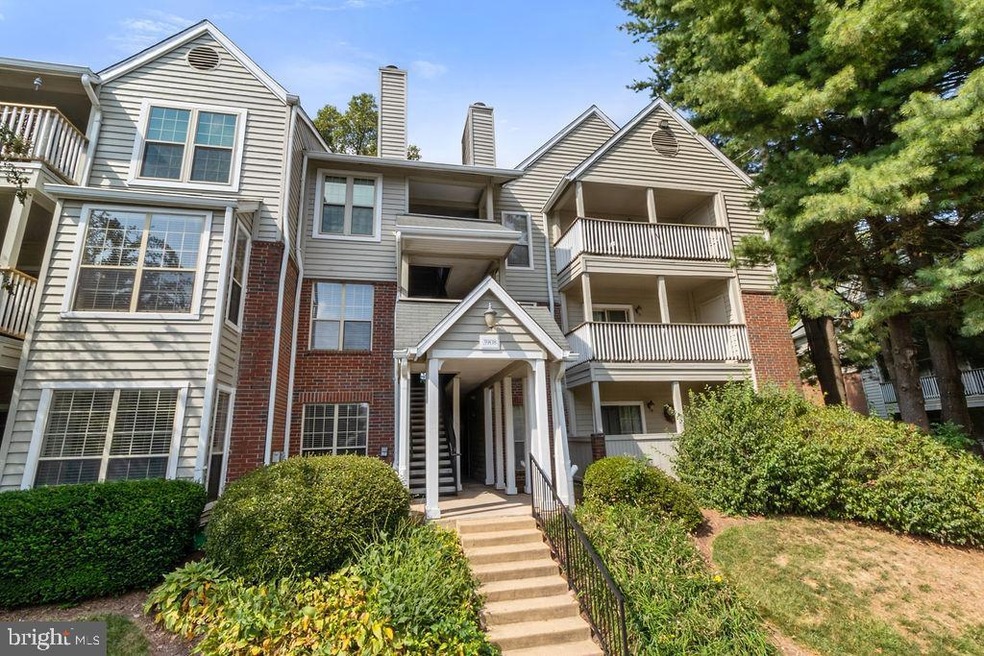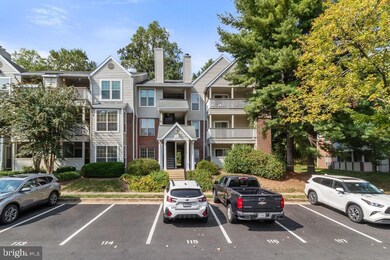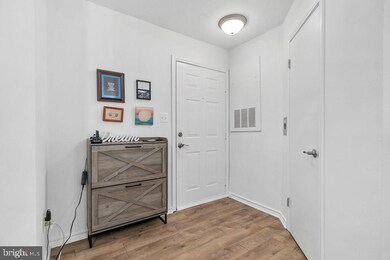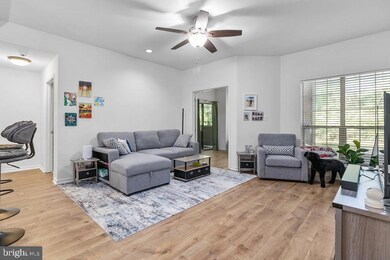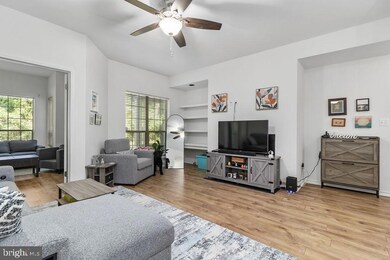
3908 Penderview Dr Unit 606 Fairfax, VA 22033
Fair Oaks NeighborhoodHighlights
- Fitness Center
- Open Floorplan
- 1 Fireplace
- Waples Mill Elementary School Rated A-
- Clubhouse
- Combination Kitchen and Living
About This Home
As of October 2024Location, Location, Location! Welcome to this beautifully maintained 2-bedroom, 1-bath condo nestled in the highly sought-after community of Penderbrook Square. The open floor plan creates an inviting atmosphere, complemented by tasteful updates throughout. The modern kitchen boasts stainless steel appliances, granite countertops, and ample storage. Relax in the spacious family room with a cozy fireplace, or step out to your private patio, surrounded by serene, mature trees—perfect for outdoor enjoyment.
The large bathroom offers a walk-in closet for added convenience, while both bedrooms provide generous space. Rent includes water, sewer, trash, and pool membership, adding incredible value. Ideally situated near popular restaurants, shopping, and with excellent commuter access, this gem won’t stay on the market long. Don’t miss out!
Property Details
Home Type
- Condominium
Est. Annual Taxes
- $3,351
Year Built
- Built in 1988
HOA Fees
- $429 Monthly HOA Fees
Parking
- Parking Lot
Interior Spaces
- 876 Sq Ft Home
- Property has 1 Level
- Open Floorplan
- Ceiling Fan
- 1 Fireplace
- Combination Kitchen and Living
Kitchen
- Gas Oven or Range
- Built-In Microwave
- Dishwasher
- Stainless Steel Appliances
- Disposal
Flooring
- Carpet
- Laminate
Bedrooms and Bathrooms
- 2 Main Level Bedrooms
- Walk-In Closet
- 1 Full Bathroom
Laundry
- Laundry on main level
- Dryer
- Washer
Utilities
- Central Air
- Heat Pump System
- Electric Water Heater
Additional Features
- Patio
- Property is in good condition
Listing and Financial Details
- Assessor Parcel Number 0463 25 0606
Community Details
Overview
- Association fees include trash, snow removal, road maintenance, pool(s), management, lawn maintenance
- Low-Rise Condominium
- Penderbrook Square Condominiums Subdivision
Amenities
- Common Area
- Clubhouse
Recreation
- Tennis Courts
- Community Playground
- Fitness Center
- Community Pool
Pet Policy
- Pets allowed on a case-by-case basis
Map
Home Values in the Area
Average Home Value in this Area
Property History
| Date | Event | Price | Change | Sq Ft Price |
|---|---|---|---|---|
| 10/31/2024 10/31/24 | Sold | $350,000 | +4.5% | $400 / Sq Ft |
| 10/03/2024 10/03/24 | For Sale | $335,000 | 0.0% | $382 / Sq Ft |
| 10/01/2021 10/01/21 | Rented | $1,700 | 0.0% | -- |
| 09/16/2021 09/16/21 | Under Contract | -- | -- | -- |
| 09/14/2021 09/14/21 | Off Market | $1,700 | -- | -- |
| 09/07/2021 09/07/21 | For Rent | $1,700 | +6.3% | -- |
| 04/28/2019 04/28/19 | Rented | $1,600 | 0.0% | -- |
| 04/22/2019 04/22/19 | Off Market | $1,600 | -- | -- |
| 04/18/2019 04/18/19 | For Rent | $1,600 | 0.0% | -- |
| 02/19/2016 02/19/16 | Sold | $214,888 | 0.0% | $245 / Sq Ft |
| 01/05/2016 01/05/16 | Pending | -- | -- | -- |
| 11/30/2015 11/30/15 | For Sale | $214,888 | 0.0% | $245 / Sq Ft |
| 05/19/2014 05/19/14 | Rented | $1,400 | -3.4% | -- |
| 05/08/2014 05/08/14 | Under Contract | -- | -- | -- |
| 03/12/2014 03/12/14 | For Rent | $1,450 | 0.0% | -- |
| 05/01/2013 05/01/13 | Rented | $1,450 | 0.0% | -- |
| 04/18/2013 04/18/13 | Under Contract | -- | -- | -- |
| 04/04/2013 04/04/13 | For Rent | $1,450 | -- | -- |
Tax History
| Year | Tax Paid | Tax Assessment Tax Assessment Total Assessment is a certain percentage of the fair market value that is determined by local assessors to be the total taxable value of land and additions on the property. | Land | Improvement |
|---|---|---|---|---|
| 2024 | $3,350 | $289,210 | $58,000 | $231,210 |
| 2023 | $2,994 | $265,330 | $53,000 | $212,330 |
| 2022 | $2,917 | $255,120 | $51,000 | $204,120 |
| 2021 | $2,772 | $236,220 | $47,000 | $189,220 |
| 2020 | $2,663 | $224,970 | $45,000 | $179,970 |
| 2019 | $2,560 | $216,320 | $43,000 | $173,320 |
| 2018 | $2,437 | $211,920 | $42,000 | $169,920 |
| 2017 | $2,325 | $200,300 | $40,000 | $160,300 |
| 2016 | $2,273 | $196,160 | $39,000 | $157,160 |
| 2015 | $2,280 | $204,330 | $41,000 | $163,330 |
| 2014 | $2,228 | $200,130 | $40,000 | $160,130 |
Mortgage History
| Date | Status | Loan Amount | Loan Type |
|---|---|---|---|
| Open | $332,500 | New Conventional | |
| Closed | $204,143 | New Conventional | |
| Previous Owner | $126,000 | New Conventional | |
| Previous Owner | $206,998 | FHA | |
| Previous Owner | $237,232 | New Conventional | |
| Previous Owner | $59,308 | Stand Alone Second |
Deed History
| Date | Type | Sale Price | Title Company |
|---|---|---|---|
| Warranty Deed | $214,888 | Champion Title & Stlmnt Inc | |
| Warranty Deed | $180,000 | -- | |
| Special Warranty Deed | $209,730 | -- | |
| Trustee Deed | $267,100 | -- | |
| Special Warranty Deed | $296,540 | -- |
Similar Homes in Fairfax, VA
Source: Bright MLS
MLS Number: VAFX2202076
APN: 0463-25-0606
- 3805 Green Ridge Ct Unit 201
- 3902 Golf Tee Ct Unit 302
- 12009 Golf Ridge Ct Unit 101
- 12101 Green Ledge Ct Unit 33
- 3805 Ridge Knoll Ct Unit 105B
- 12008 Golf Ridge Ct Unit 356
- 12000 Golf Ridge Ct Unit 102
- 3814 Parkland Dr
- 4126L Monument Ct Unit 302
- 12104 Greenway Ct Unit 301
- 12206 Apple Orchard Ct
- 4041 Legato Rd Unit 86
- 3927 Fair Ridge Dr Unit 307
- 4136 Legato Rd Unit 49
- 12363 Azure Ln Unit 42
- 3925 Fair Ridge Dr Unit 509
- 4169 Brookgreen Dr
- 11800 Valley Rd
- 3849 Rainier Dr
- 4237 Sleepy Lake Dr
