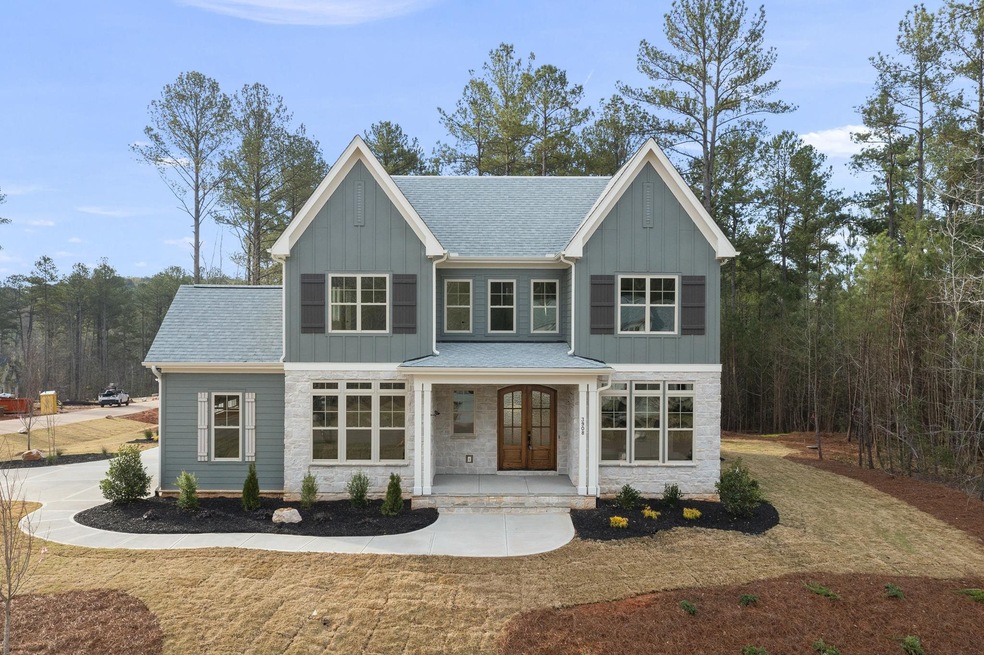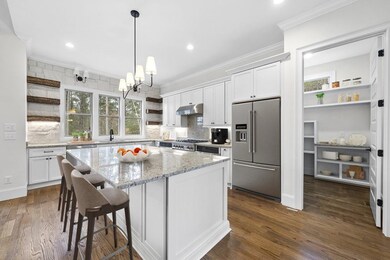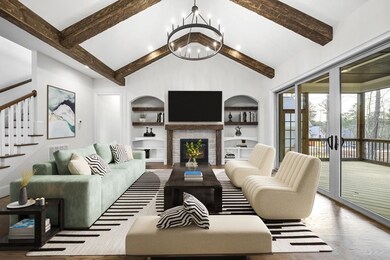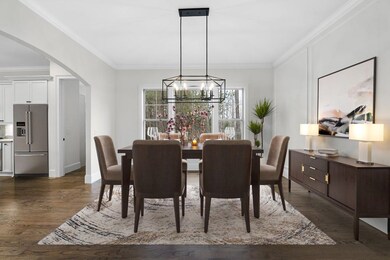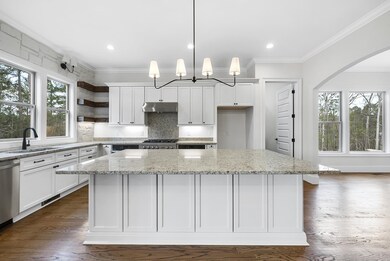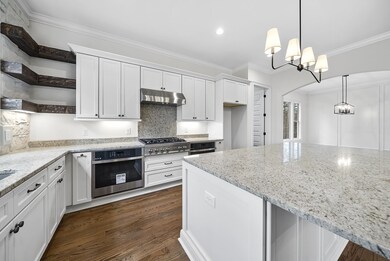
3908 Sage Ct Wake Forest, NC 27587
Youngsville NeighborhoodHighlights
- New Construction
- Wooded Lot
- Transitional Architecture
- Recreation Room
- Cathedral Ceiling
- Wood Flooring
About This Home
As of June 2023Modern Farmhouse on Beautiful Corner Lot! 1ST FLOOR OWNER'S & GUEST SUITE! 3 CAR GARAGE! Hardwoods & 10' Ceilings Through Main Living Areas! Kitchen: Granite Countertops, Large Center Island w/Farm Sink, Accent Pendant Lights, Stone Accent Rear Wall, Granite Backsplash, Cstm Painted Cabinets w/Dovetail Drawers & Soft Close, SS Appls Incl Gas Cooktop & Double Oven! OwnersSuite: w/Vaulted Ceiling w/Large Distressed Beams, Designer Lighting & Triple Window Overlooking Backyard! OwnersBath: Separate Vanities w/Granite, Freestanding Pedestal Tub, Tile Surround Walk in Shower w/European Framed Glass & Bench Seat & Huge Walk in Closet! FamilyRoom: Vaulted Ceiling w/Distressed Beams, Stone Surround Gas Log Fireplace w/Custom Arched Base Cabinets w/Floating Shelves Above, Recessed Lights & 12' Slider Doors to Rear Screened Porch & Patio Retreat! Upstairs Gameroom, Home Gym/Flex Space & Unfinished Walk in Storage Area!
Home Details
Home Type
- Single Family
Year Built
- Built in 2023 | New Construction
Lot Details
- 0.7 Acre Lot
- Corner Lot
- Open Lot
- Wooded Lot
- Landscaped with Trees
HOA Fees
- $54 Monthly HOA Fees
Parking
- 3 Car Attached Garage
- Front Facing Garage
- Side Facing Garage
- Private Driveway
Home Design
- Transitional Architecture
- Traditional Architecture
- Farmhouse Style Home
- Brick or Stone Mason
- Frame Construction
- Board and Batten Siding
- Low Volatile Organic Compounds (VOC) Products or Finishes
- Stone
Interior Spaces
- 3,480 Sq Ft Home
- 2-Story Property
- Bookcases
- Cathedral Ceiling
- Ceiling Fan
- Gas Log Fireplace
- Mud Room
- Entrance Foyer
- Family Room with Fireplace
- Combination Kitchen and Dining Room
- Home Office
- Recreation Room
- Loft
- Bonus Room
- Screened Porch
- Utility Room
- Home Gym
- Crawl Space
- Attic Floors
- Fire and Smoke Detector
Kitchen
- Eat-In Kitchen
- Gas Cooktop
- Range Hood
- Microwave
- Plumbed For Ice Maker
- Dishwasher
- Granite Countertops
Flooring
- Wood
- Carpet
- Tile
Bedrooms and Bathrooms
- 4 Bedrooms
- Primary Bedroom on Main
- Walk-In Closet
- In-Law or Guest Suite
- 3 Full Bathrooms
- Private Water Closet
- Separate Shower in Primary Bathroom
- Bathtub with Shower
- Walk-in Shower
Laundry
- Laundry Room
- Laundry on main level
Accessible Home Design
- Accessible Washer and Dryer
Eco-Friendly Details
- Energy-Efficient Thermostat
- No or Low VOC Paint or Finish
Outdoor Features
- Patio
- Rain Gutters
Schools
- Tar River Elementary School
- Hawley Middle School
- S Granville High School
Utilities
- Forced Air Heating and Cooling System
- Heating System Uses Natural Gas
- Well
- Tankless Water Heater
- Gas Water Heater
- Septic Tank
- Cable TV Available
Community Details
- Association fees include storm water maintenance
- Sherron Estates HOA
- Built by Valenti Homes
- Sherron Estates Subdivision
Map
Home Values in the Area
Average Home Value in this Area
Property History
| Date | Event | Price | Change | Sq Ft Price |
|---|---|---|---|---|
| 04/26/2025 04/26/25 | Pending | -- | -- | -- |
| 04/04/2025 04/04/25 | For Sale | $850,000 | -11.9% | $246 / Sq Ft |
| 12/15/2023 12/15/23 | Off Market | $965,000 | -- | -- |
| 06/27/2023 06/27/23 | Sold | $965,000 | 0.0% | $277 / Sq Ft |
| 06/19/2023 06/19/23 | Pending | -- | -- | -- |
| 06/01/2023 06/01/23 | Price Changed | $964,900 | 0.0% | $277 / Sq Ft |
| 01/31/2023 01/31/23 | For Sale | $965,000 | -- | $277 / Sq Ft |
Similar Homes in Wake Forest, NC
Source: Doorify MLS
MLS Number: 2492907
- 3908 Sage Ct
- 160 Fox Run Rd
- 604 Young Forest Dr
- Lot 24 Kimberly Ln
- Lot 20 Kimberly Ln
- Lot 21 Kimberly Ln
- Lot 18 Kimberly Ln
- Lot 19 Kimberly Ln
- Lot 16 Kimberly Ln
- Lot 14 Kimberly Ln
- Lot 12 Kimberly Ln
- Lot 13 Kimberly Ln
- Lot 10 Kimberly Ln
- Lot 11 Kimberly Ln
- Lot 9 Kimberly Ln
- Lot 3 Kimberly Ln
- 1435 Monterey Bay Dr
- 205 Red Cardinal Ct
- 204 Brickwell Way
- 208 Brickwell Way
