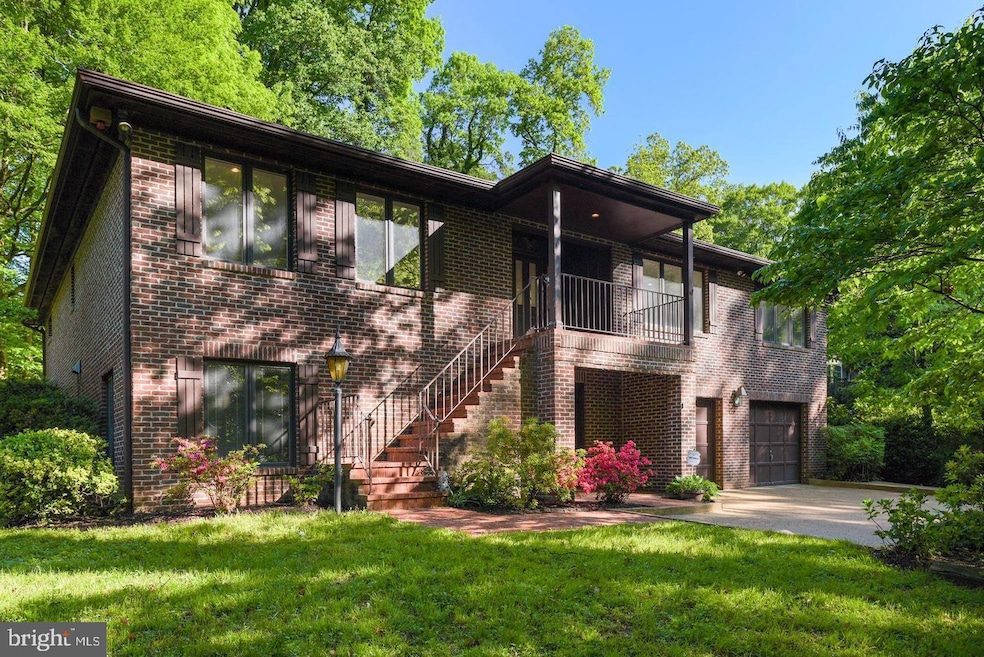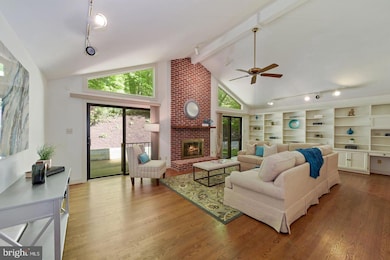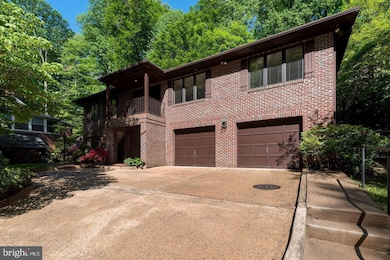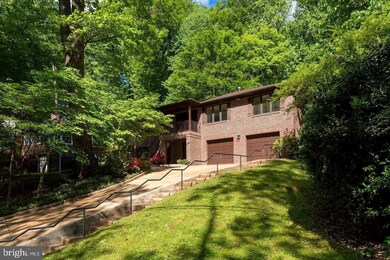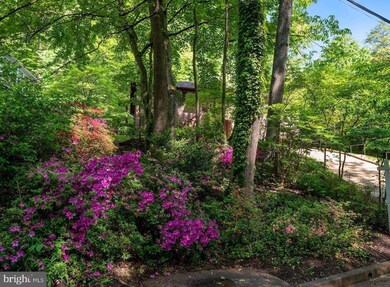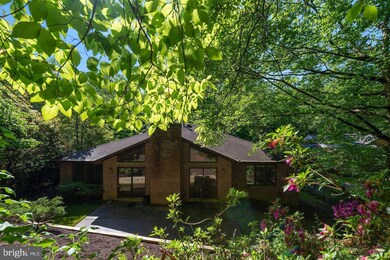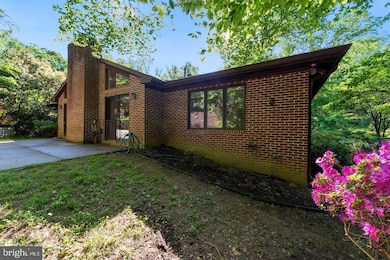
3909 30th St N Arlington, VA 22207
Bellevue Forest NeighborhoodEstimated payment $11,584/month
Highlights
- Eat-In Gourmet Kitchen
- Open Floorplan
- Premium Lot
- Jamestown Elementary School Rated A
- Contemporary Architecture
- 3-minute walk to Zachary Taylor Park
About This Home
Welcome Home!
Discover this quiet contemporary gem in the heart of North Arlington! This home is much larger than it appears, thoughtfully designed for spacious living and effortless entertaining. The open floor plan features soaring ceilings and stunning hardwood floors on the main level, creating an inviting and airy atmosphere.
Enjoy elevator access to 3,500 sq. ft. of above-grade living space, including a spectacular great room with vaulted ceilings, built-in shelving, and sliding glass doors that open to a private patio and a serene, wooded backyard. Huge dining room and living room for entertaining! Nestled in a picturesque, park-like setting overlooking Donaldson Run, this home offers direct access to hiking, biking, and dog-friendly trails right outside your door.
The fully finished lower-level in-law suite is bright and welcoming, complete with its own kitchen, living and dining areas, and a washer and dryer. An oversized, attached two-car garage provides ample storage and convenience.
Move-in ready with endless possibilities—expand, renovate, or build new on this generous 0.33-acre lot!
Regarding upgrades:
New appliances - upstairs washer in 2025/dryer in 2022; upstairs and downstairs fridges 2021; stove upstairs 2025; over range microwave 2025; upstairs dishwasher 2022
- Remodeled in-law apartment bathroom with new walk in shower 2021;
- water saving toilets in 3 of 4 bathrooms 2025;
- New hot water heater in 2022
-Roof is less than 10 years old
-New garage door motors are controlled by app (or remote) replaced in 2022 and 2023
Home Details
Home Type
- Single Family
Est. Annual Taxes
- $15,280
Year Built
- Built in 1992
Lot Details
- 0.33 Acre Lot
- Extensive Hardscape
- Premium Lot
- Backs to Trees or Woods
- Back and Front Yard
- Property is in excellent condition
- Property is zoned R-10
Parking
- 2 Car Attached Garage
- Front Facing Garage
Home Design
- Contemporary Architecture
- Brick Exterior Construction
- Concrete Perimeter Foundation
Interior Spaces
- 3,569 Sq Ft Home
- Property has 2 Levels
- 1 Elevator
- Open Floorplan
- Beamed Ceilings
- Cathedral Ceiling
- Skylights
- 1 Fireplace
- Family Room Off Kitchen
- Formal Dining Room
- Solid Hardwood Flooring
- Finished Basement
- Walk-Out Basement
Kitchen
- Eat-In Gourmet Kitchen
- Butlers Pantry
- Stove
- Range Hood
- Built-In Microwave
- Ice Maker
- Dishwasher
- Kitchen Island
- Disposal
Bedrooms and Bathrooms
Laundry
- Dryer
- Washer
Accessible Home Design
- Accessible Elevator Installed
Schools
- Jamestown Elementary School
- Williamsburg Middle School
- Yorktown High School
Utilities
- Forced Air Heating and Cooling System
- Vented Exhaust Fan
- Natural Gas Water Heater
Community Details
- No Home Owners Association
- Bellevue Forest Subdivision
Listing and Financial Details
- Tax Lot 36
- Assessor Parcel Number 04-008-031
Map
Home Values in the Area
Average Home Value in this Area
Tax History
| Year | Tax Paid | Tax Assessment Tax Assessment Total Assessment is a certain percentage of the fair market value that is determined by local assessors to be the total taxable value of land and additions on the property. | Land | Improvement |
|---|---|---|---|---|
| 2024 | $15,280 | $1,479,200 | $907,200 | $572,000 |
| 2023 | $14,793 | $1,436,200 | $907,200 | $529,000 |
| 2022 | $13,908 | $1,350,300 | $837,200 | $513,100 |
| 2021 | $13,322 | $1,293,400 | $789,300 | $504,100 |
| 2020 | $12,590 | $1,227,100 | $739,300 | $487,800 |
| 2019 | $11,857 | $1,155,700 | $728,000 | $427,700 |
| 2018 | $11,420 | $1,135,200 | $702,000 | $433,200 |
| 2017 | $10,889 | $1,082,400 | $639,600 | $442,800 |
| 2016 | $10,727 | $1,082,400 | $639,600 | $442,800 |
| 2015 | $10,466 | $1,050,800 | $603,200 | $447,600 |
| 2014 | $10,246 | $1,028,700 | $561,600 | $467,100 |
Property History
| Date | Event | Price | Change | Sq Ft Price |
|---|---|---|---|---|
| 03/27/2025 03/27/25 | Price Changed | $1,850,899 | -7.4% | $519 / Sq Ft |
| 03/21/2025 03/21/25 | For Sale | $1,998,000 | 0.0% | $560 / Sq Ft |
| 03/21/2025 03/21/25 | Off Market | $1,998,000 | -- | -- |
| 03/20/2025 03/20/25 | For Sale | $1,998,000 | +55.5% | $560 / Sq Ft |
| 08/18/2021 08/18/21 | Sold | $1,285,000 | -1.1% | $360 / Sq Ft |
| 07/01/2021 07/01/21 | Pending | -- | -- | -- |
| 06/22/2021 06/22/21 | Price Changed | $1,299,000 | -6.9% | $364 / Sq Ft |
| 05/20/2021 05/20/21 | Price Changed | $1,395,000 | -3.5% | $391 / Sq Ft |
| 05/06/2021 05/06/21 | For Sale | $1,445,000 | -- | $405 / Sq Ft |
Deed History
| Date | Type | Sale Price | Title Company |
|---|---|---|---|
| Deed | $1,285,000 | First American Title |
Mortgage History
| Date | Status | Loan Amount | Loan Type |
|---|---|---|---|
| Open | $822,350 | New Conventional |
Similar Homes in Arlington, VA
Source: Bright MLS
MLS Number: VAAR2053518
APN: 04-008-031
- 3830 30th Rd N
- 2936 N Oxford St
- 2664 Marcey Rd
- 4119 27th Rd N
- 4231 31st St N
- 3154 N Quincy St
- 3100 N Monroe St
- 3959 26th St N
- 2642 Robert Walker Place
- 2745 N Radford St
- 3554 Military Rd
- 2744 N Quebec St
- 3424 N Randolph St
- 3838 25th St N
- 2533 N Ridgeview Rd
- 3408 N Utah St
- 3632 36th Rd N
- 3533 36th St N
- 3451 N Venice St
- 2707 N Wakefield St
