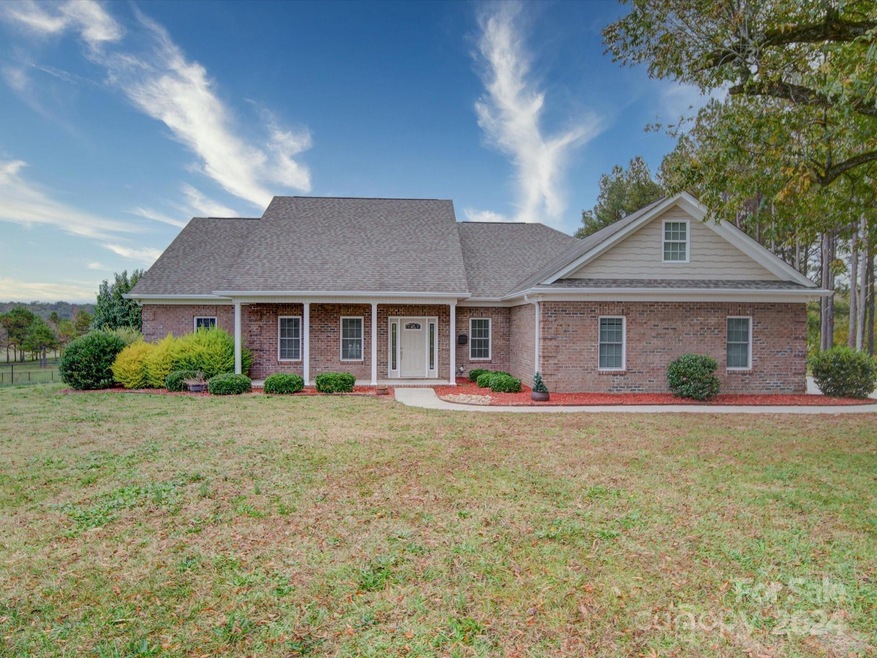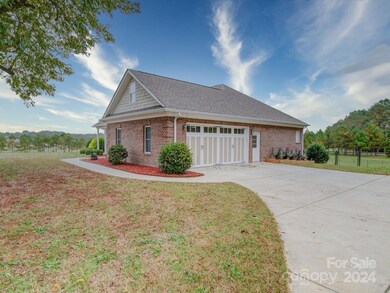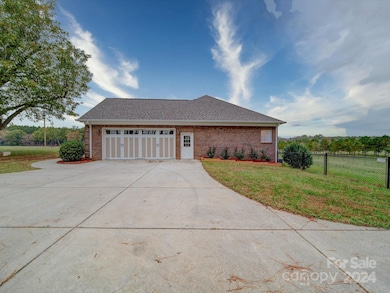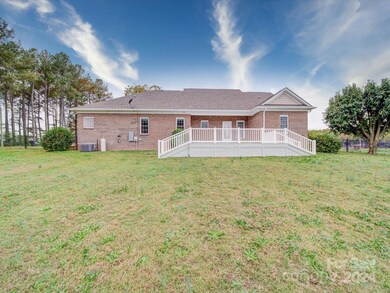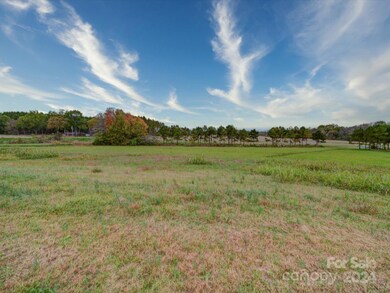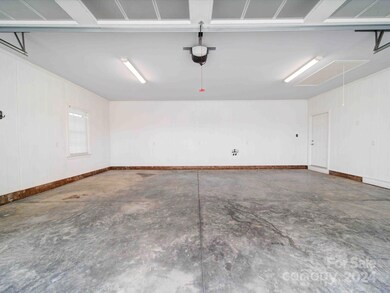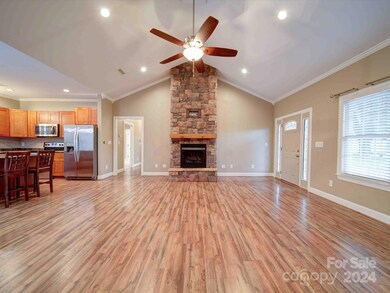
3909 Philadelphia Church Rd Marshville, NC 28103
Highlights
- Deck
- Covered patio or porch
- Four Sided Brick Exterior Elevation
- Ranch Style House
- Laundry Room
- Central Heating and Cooling System
About This Home
As of February 2025Escape to the tranquility of country living in this charming all brick, 3-bedroom, 2-bathroom home. With just over 5 acres, this estate has unlimited possibilities. Featuring an open living area perfect for gatherings and everyday living, this home offers a spacious and welcoming atmosphere. Enjoy your morning coffee or evening sunsets on the inviting back deck, perfect for relaxing and soaking in the peaceful surroundings. With plenty of room both inside and out, this home is ideal for those looking for space and comfort in a serene setting. As with many places in Union County with private wells, owner installed whole house saltwater softener system.
Last Agent to Sell the Property
DW Realty Team Inc Brokerage Email: ericf@dwrealtyteam.com License #304101
Home Details
Home Type
- Single Family
Est. Annual Taxes
- $2,466
Year Built
- Built in 2016
Lot Details
- Lot Dimensions are 576' x 351' x 517' x 421'
- Back Yard Fenced
- Chain Link Fence
- Level Lot
- Property is zoned RA-40
Parking
- 2 Car Garage
Home Design
- Ranch Style House
- Slab Foundation
- Vinyl Siding
- Four Sided Brick Exterior Elevation
Kitchen
- Electric Range
- Range Hood
- Dishwasher
Bedrooms and Bathrooms
- 3 Main Level Bedrooms
- 2 Full Bathrooms
Laundry
- Laundry Room
- Electric Dryer Hookup
Outdoor Features
- Deck
- Covered patio or porch
- Outbuilding
Schools
- Marshville Elementary School
- East Union Middle School
- Forest Hills High School
Utilities
- Central Heating and Cooling System
- Air Filtration System
- Vented Exhaust Fan
- Heat Pump System
- Propane
- Electric Water Heater
- Septic Tank
Listing and Financial Details
- Assessor Parcel Number 03-060-002-E
Map
Home Values in the Area
Average Home Value in this Area
Property History
| Date | Event | Price | Change | Sq Ft Price |
|---|---|---|---|---|
| 02/06/2025 02/06/25 | Sold | $492,500 | -1.4% | $255 / Sq Ft |
| 01/02/2025 01/02/25 | Price Changed | $499,500 | -3.0% | $259 / Sq Ft |
| 11/04/2024 11/04/24 | For Sale | $515,000 | +1044.4% | $267 / Sq Ft |
| 02/10/2016 02/10/16 | Sold | $45,000 | -10.0% | -- |
| 01/20/2016 01/20/16 | Pending | -- | -- | -- |
| 12/09/2015 12/09/15 | For Sale | $50,000 | -- | -- |
Tax History
| Year | Tax Paid | Tax Assessment Tax Assessment Total Assessment is a certain percentage of the fair market value that is determined by local assessors to be the total taxable value of land and additions on the property. | Land | Improvement |
|---|---|---|---|---|
| 2024 | $2,466 | $369,100 | $38,400 | $330,700 |
| 2023 | $2,425 | $369,100 | $38,400 | $330,700 |
| 2022 | $2,425 | $369,100 | $38,400 | $330,700 |
| 2021 | $2,429 | $369,100 | $38,400 | $330,700 |
| 2020 | $1,825 | $234,590 | $35,290 | $199,300 |
| 2019 | $1,825 | $234,590 | $35,290 | $199,300 |
| 2018 | $0 | $234,590 | $35,290 | $199,300 |
| 2017 | $1,802 | $216,700 | $35,300 | $181,400 |
| 2016 | $381 | $35,290 | $35,290 | $0 |
| 2015 | $384 | $35,290 | $35,290 | $0 |
| 2014 | $708 | $89,980 | $28,670 | $61,310 |
Mortgage History
| Date | Status | Loan Amount | Loan Type |
|---|---|---|---|
| Open | $443,250 | New Conventional | |
| Previous Owner | $59,000 | Purchase Money Mortgage | |
| Previous Owner | $102,690 | Unknown | |
| Previous Owner | $79,000 | Unknown | |
| Previous Owner | $76,376 | Unknown |
Deed History
| Date | Type | Sale Price | Title Company |
|---|---|---|---|
| Warranty Deed | -- | Chicago Title | |
| Interfamily Deed Transfer | -- | None Available | |
| Warranty Deed | $45,000 | None Available | |
| Interfamily Deed Transfer | -- | Attorney | |
| Warranty Deed | -- | None Available | |
| Warranty Deed | $117,000 | None Available |
Similar Homes in Marshville, NC
Source: Canopy MLS (Canopy Realtor® Association)
MLS Number: 4194675
APN: 03-060-002-E
- 1.83ac Philadelphia Church Rd
- 3720 Lanes Creek Rd
- 4024 Landsford Rd
- 4020 Landsford Rd
- 4016 Landsford Rd
- 5645 White Store Rd
- 4616 Canal Rd
- Lot 03 Jesse Rushing Rd
- Lot 05 Jesse Rushing Rd
- Lot 04 Jesse Rushing Rd
- Lot 06 Jesse Rushing Rd
- 0 Jesse Rushing Rd
- Lot 1 Jesse Rushing Rd
- Lot 2 Jesse Rushing Rd
- Lot 3 Jesse Rushing Rd
- Lot 5 Jesse Rushing Rd
- Lot 4 Jesse Rushing Rd
- 3113 Old Pageland Marshville Rd
- 2825 Old Pageland Marshville Rd
- 3923 Old Pageland Monroe Rd
