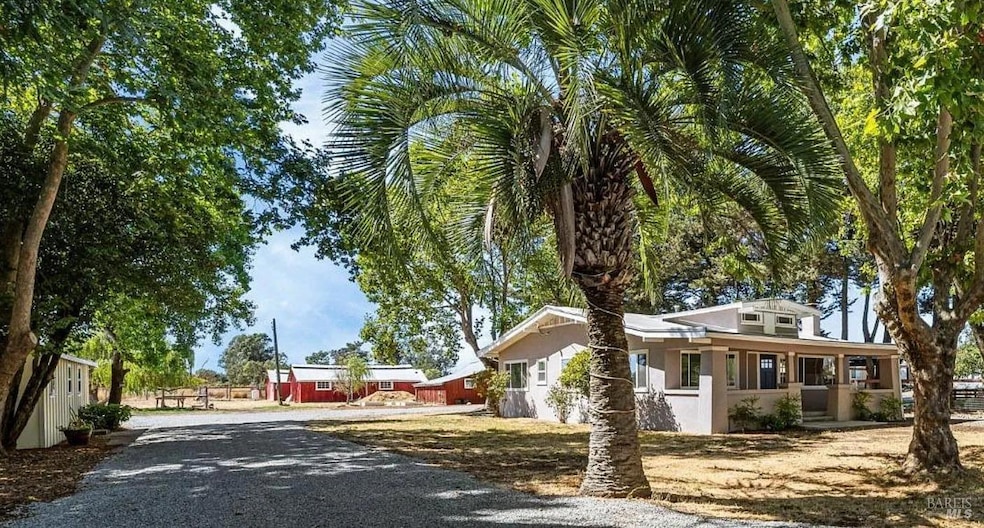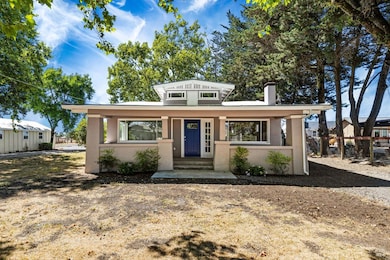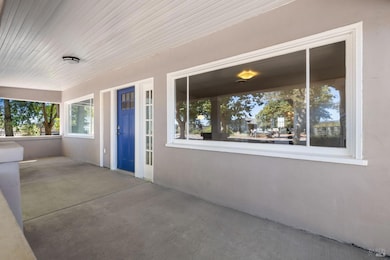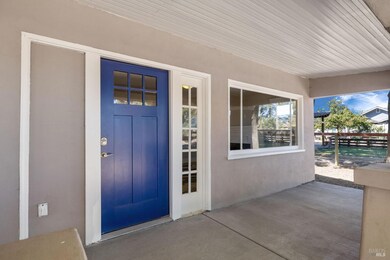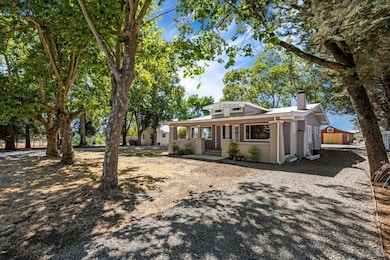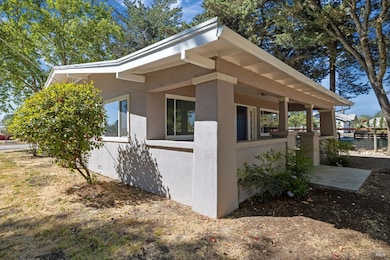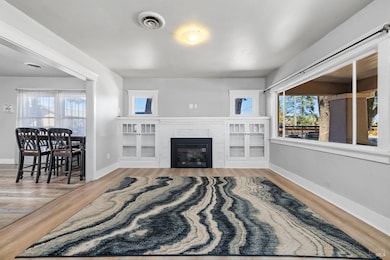
3909 Walker Ave Santa Rosa, CA 95407
Santa Rosa Farms NeighborhoodEstimated payment $7,085/month
Highlights
- Additional Residence on Property
- Home Office
- Front Porch
- Barn
- 1 Car Detached Garage
- Butlers Pantry
About This Home
New Price! Beautifully updated Craftsman home, nestled in the countryside, blends vintage charm w/modern conveniences. Entering the main home, you're greeted by the warm & welcoming atmosphere typical of a classic Craftsman, complete w/ architectural details like built-ins in the living room & an original china cabinet. The home has been updated w/ modern amenities, including a kitchen equipped w/ new appliances, cabinets, an island, & walk-in pantry. A mudroom leads to the backyard. The primary bedroom has a walk-in closet & remodeled bathroom. An electric fireplace in the living room adds warmth & ambiance for cozy evenings. There is a flexible space that can be used as an office. Additional upgrades include new roof & gutters, exterior stucco & OnDemand water heater. The property includes a fully updated granny unit that boasts its own charm & modern amenities. This 1 bd., 1-ba. home w/ den is ideal for generating rental income or space for extended family. Remodel includes newer windows, bamboo flooring, new kitchen & mini-split heating-a/c unit. Set on 1 acre zoned for Diverse Ag., the property features extensive outdoor space & 3 barns, all equipped w/ power & water. Giving you the tranquility of a rural retreat with easy access to city conveniences. Home Warranty included.
Home Details
Home Type
- Single Family
Est. Annual Taxes
- $7,722
Year Built
- Built in 1925 | Remodeled
Lot Details
- 1.03 Acre Lot
- Cross Fenced
- Property is Fully Fenced
Parking
- 1 Car Detached Garage
- Gravel Driveway
- Guest Parking
- Uncovered Parking
Home Design
- Concrete Foundation
- Stucco
Interior Spaces
- 2,010 Sq Ft Home
- 1-Story Property
- Brick Fireplace
- Electric Fireplace
- Living Room with Fireplace
- Dining Room
- Home Office
- Vinyl Flooring
Kitchen
- Butlers Pantry
- Built-In Electric Range
- Microwave
- Dishwasher
- Kitchen Island
- Synthetic Countertops
- Disposal
Bedrooms and Bathrooms
- 3 Bedrooms
- Walk-In Closet
- Bathroom on Main Level
- 2 Full Bathrooms
- Bathtub with Shower
Laundry
- Laundry in Kitchen
- Stacked Washer and Dryer
- 220 Volts In Laundry
Outdoor Features
- Shed
- Outbuilding
- Front Porch
Utilities
- No Cooling
- Heating System Uses Gas
- 220 Volts in Kitchen
- Private Water Source
- Well
- Tankless Water Heater
- Septic System
Additional Features
- Energy-Efficient Appliances
- Additional Residence on Property
- Barn
Listing and Financial Details
- Assessor Parcel Number 134-201-015-000
Map
Home Values in the Area
Average Home Value in this Area
Tax History
| Year | Tax Paid | Tax Assessment Tax Assessment Total Assessment is a certain percentage of the fair market value that is determined by local assessors to be the total taxable value of land and additions on the property. | Land | Improvement |
|---|---|---|---|---|
| 2023 | $7,722 | $624,688 | $312,344 | $312,344 |
| 2022 | $7,527 | $612,440 | $306,220 | $306,220 |
| 2021 | $7,404 | $600,432 | $300,216 | $300,216 |
| 2020 | $7,195 | $594,276 | $297,138 | $297,138 |
| 2019 | $7,105 | $582,624 | $291,312 | $291,312 |
| 2018 | $6,840 | $571,200 | $285,600 | $285,600 |
| 2017 | $676 | $49,626 | $19,009 | $30,617 |
| 2016 | $658 | $48,654 | $18,637 | $30,017 |
| 2015 | -- | $47,925 | $18,358 | $29,567 |
| 2014 | -- | $46,987 | $17,999 | $28,988 |
Property History
| Date | Event | Price | Change | Sq Ft Price |
|---|---|---|---|---|
| 03/24/2025 03/24/25 | For Sale | $1,154,000 | 0.0% | $574 / Sq Ft |
| 02/03/2025 02/03/25 | Off Market | $1,154,000 | -- | -- |
| 10/11/2024 10/11/24 | Price Changed | $1,154,000 | -1.8% | $574 / Sq Ft |
| 09/11/2024 09/11/24 | For Sale | $1,175,000 | -- | $585 / Sq Ft |
Deed History
| Date | Type | Sale Price | Title Company |
|---|---|---|---|
| Grant Deed | $560,000 | Fidelity National Title Co | |
| Quit Claim Deed | -- | None Available | |
| Interfamily Deed Transfer | -- | None Available |
Mortgage History
| Date | Status | Loan Amount | Loan Type |
|---|---|---|---|
| Previous Owner | $130,000 | Stand Alone First |
Similar Homes in Santa Rosa, CA
Source: Bay Area Real Estate Information Services (BAREIS)
MLS Number: 324071569
APN: 134-201-015
- 3970 Llano Rd
- 3950 Stony Point Rd
- 3790 Gravenstein Hwy S
- 4290 Gravenstein Hwy S
- 225 Millbrae Ave
- 5288 Mcfarlane Rd
- 3005 Dalley Dr
- 4400 Whistler Ave
- 1645 S Wright Rd
- 5300 Gravenstein Hwy S
- 2891 Stony Point Rd
- 4344 Langner Ave
- 2783 Sassy St
- 2779 Sassy St
- 2775 Sassy St
- 2774 Sassy St
- 2770 Sassy St
- 2761 Amora Cir
- 2757 Amora Cir
- 2616 Gable St
