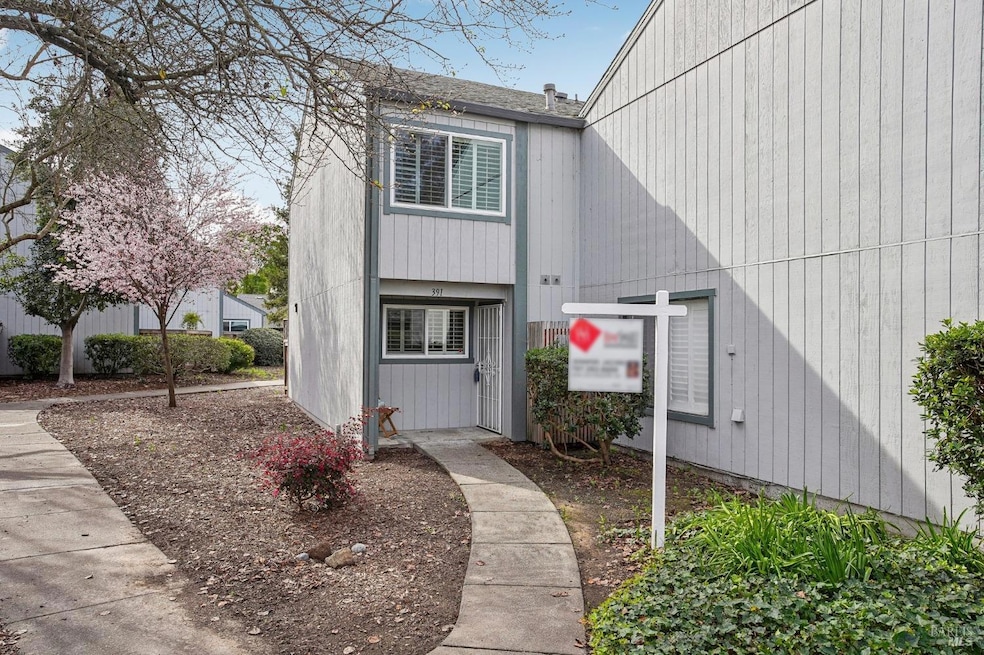
391 Occidental Cir Santa Rosa, CA 95401
Copperfield NeighborhoodHighlights
- In Ground Pool
- Enclosed Parking
- Enclosed patio or porch
- End Unit
- 1 Car Detached Garage
- Low Maintenance Yard
About This Home
As of April 2025Peaceful and Stylish PUD in Westland Estates. Nestled at the back of the complex in a serene and private location, this beautifully updated 3BR, 2.5BA end-unit offers over 1200 square feet of comfortable living space. The thoughtful floor plan features all living areas on the main level, including in-unit laundry, a half bath, and an inviting living room with a cozy wood-burning fireplace. Upstairs, you will find all bedrooms and full bathrooms. A sliding glass door leads from living room to a private yard, perfect for morning coffee or relaxing evenings. Recent upgrades include fresh interior paint, brand-new carpet, newer HVAC, newer appliances including gas range, updated light fixtures and stylish color scheme. The HOA makes for an easy lifestyle, covering exterior maintenance, roof, building insurance, common areas, garbage, and access to a sparkling pool. This home offers dedicated parking: garage #391 and space #211. Ideally located near Olivers Market, shopping, and easy access to Highway 101/12, this home provides the perfect blend of comfort, convenience, and style.
Home Details
Home Type
- Single Family
Est. Annual Taxes
- $2,037
Year Built
- Built in 1986 | Remodeled
Lot Details
- 910 Sq Ft Lot
- Property is Fully Fenced
- Low Maintenance Yard
- Property is zoned PUD
HOA Fees
- $525 Monthly HOA Fees
Parking
- 1 Car Detached Garage
- 1 Open Parking Space
- Enclosed Parking
- Garage Door Opener
Home Design
- Slab Foundation
- Composition Roof
Interior Spaces
- 1,228 Sq Ft Home
- 2-Story Property
- Ceiling Fan
- Wood Burning Fireplace
- Living Room with Fireplace
- Family or Dining Combination
Kitchen
- Free-Standing Gas Range
- Dishwasher
- Laminate Countertops
Flooring
- Carpet
- Tile
- Vinyl
Bedrooms and Bathrooms
- 3 Bedrooms
- Primary Bedroom Upstairs
- Bathroom on Main Level
Laundry
- Laundry closet
- Dryer
- Washer
Outdoor Features
- In Ground Pool
- Enclosed patio or porch
Utilities
- Central Heating
- Underground Utilities
- Natural Gas Connected
- Internet Available
- Cable TV Available
Listing and Financial Details
- Assessor Parcel Number 035-542-011-000
Community Details
Overview
- Association fees include common areas, insurance on structure, maintenance exterior, ground maintenance, management, pool, road, trash
- Premier Property Services Association, Phone Number (707) 844-0682
- Greenbelt
Recreation
- Community Pool
Map
Home Values in the Area
Average Home Value in this Area
Property History
| Date | Event | Price | Change | Sq Ft Price |
|---|---|---|---|---|
| 04/10/2025 04/10/25 | Sold | $460,000 | +15.3% | $375 / Sq Ft |
| 04/01/2025 04/01/25 | Pending | -- | -- | -- |
| 03/01/2025 03/01/25 | For Sale | $399,000 | -- | $325 / Sq Ft |
Tax History
| Year | Tax Paid | Tax Assessment Tax Assessment Total Assessment is a certain percentage of the fair market value that is determined by local assessors to be the total taxable value of land and additions on the property. | Land | Improvement |
|---|---|---|---|---|
| 2024 | $2,037 | $172,083 | $65,122 | $106,961 |
| 2023 | $2,037 | $168,710 | $63,846 | $104,864 |
| 2022 | $1,923 | $165,403 | $62,595 | $102,808 |
| 2021 | $1,888 | $162,161 | $61,368 | $100,793 |
| 2020 | $1,881 | $160,499 | $60,739 | $99,760 |
| 2019 | $1,864 | $157,353 | $59,549 | $97,804 |
| 2018 | $1,849 | $154,269 | $58,382 | $95,887 |
| 2017 | $1,812 | $151,245 | $57,238 | $94,007 |
| 2016 | $1,788 | $148,280 | $56,116 | $92,164 |
| 2015 | $1,731 | $146,054 | $55,274 | $90,780 |
| 2014 | $1,667 | $143,194 | $54,192 | $89,002 |
Mortgage History
| Date | Status | Loan Amount | Loan Type |
|---|---|---|---|
| Open | $16,100 | New Conventional | |
| Open | $451,668 | FHA | |
| Previous Owner | $730,500 | New Conventional | |
| Previous Owner | $110,000 | Fannie Mae Freddie Mac | |
| Previous Owner | $68,000 | Purchase Money Mortgage |
Deed History
| Date | Type | Sale Price | Title Company |
|---|---|---|---|
| Grant Deed | $460,000 | Fidelity National Title Compan | |
| Interfamily Deed Transfer | -- | None Available | |
| Interfamily Deed Transfer | -- | Chicago Title Co | |
| Interfamily Deed Transfer | -- | -- |
Similar Homes in Santa Rosa, CA
Source: Bay Area Real Estate Information Services (BAREIS)
MLS Number: 325017205
APN: 035-542-011
- 349 Occidental Cir
- 313 Michael Dr
- 2367 Valley Dr W
- 2371 Valley Dr W
- 224 Monarch Ct
- 2315 Valley Dr W
- 3840 Martina Ave Unit 208
- 42 Westgate Cir
- 950 Campoy St Unit 104
- 28 Westgate Cir
- 3751 Sebastopol Rd
- 3851 Sebastopol Rd Unit 103A
- 272 Carina Dr
- 3924 Match Point Ave
- 4073 Louis Krohn Dr
- 4015 Agassi Dr
- 232 Arboleda Dr
- 234 Arboleda Dr
- 423 Tracy Ave
- 244 Arboleda Dr
