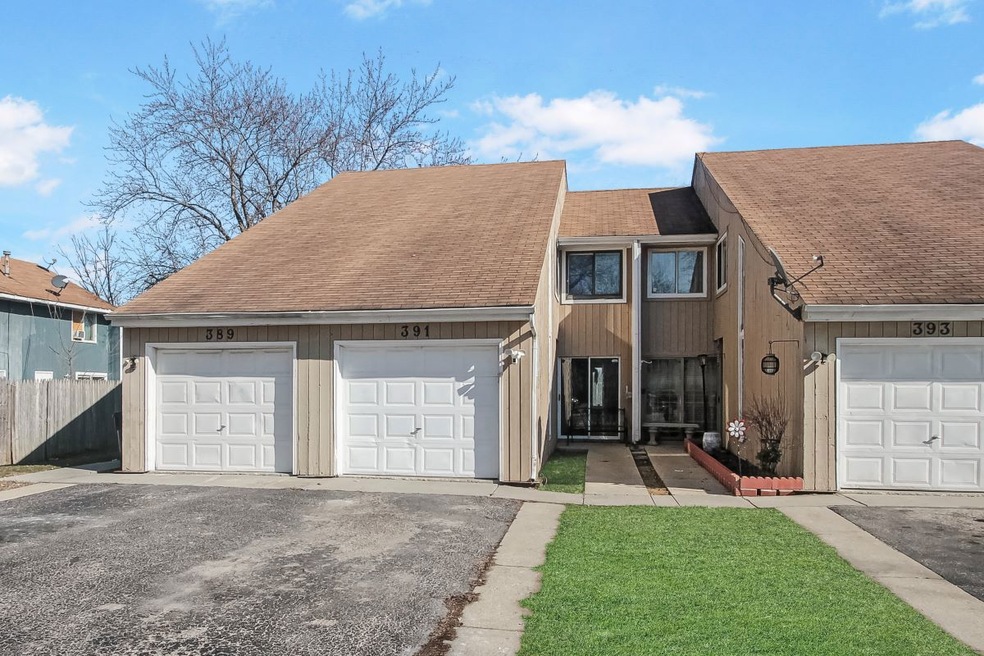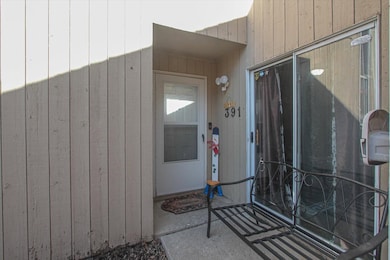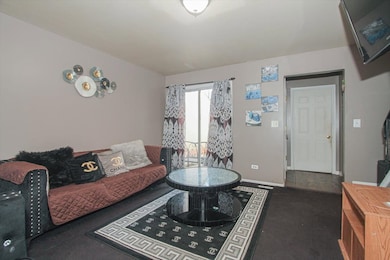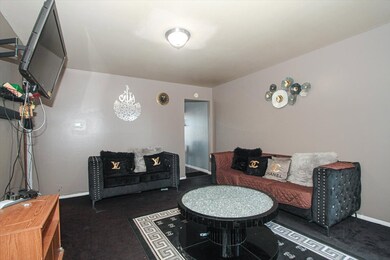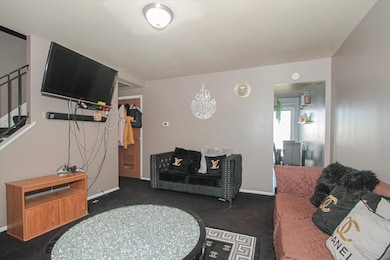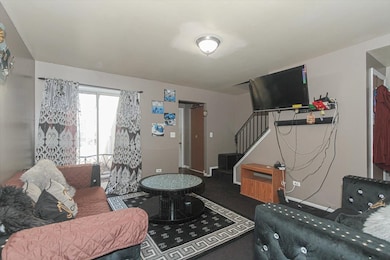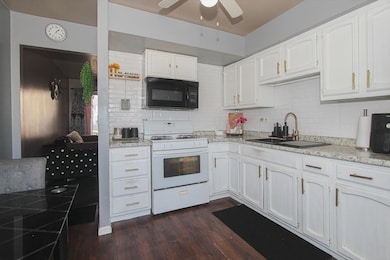
391 S Belmont Ave Unit B Elgin, IL 60123
College Park McIntosh Neighborhood
3
Beds
1
Bath
1,000
Sq Ft
1973
Built
Highlights
- 1 Car Attached Garage
- Forced Air Heating and Cooling System
- Dogs and Cats Allowed
About This Home
As of June 2024Great open floor plan 3 Bedroom Townhome features a living room with slider to a patio, and a large eat in kitchen with slider that leads to the backyard. Upstairs you'll find three large bedrooms and a full bath. Large one car garage with extra storage and a long driveway with room for 2-3 cars. Convenient location near ECC, shopping, public transportation and expressways. Can be Rented. No Monthly HOA
Townhouse Details
Home Type
- Townhome
Est. Annual Taxes
- $2,230
Year Built
- Built in 1973
Parking
- 1 Car Attached Garage
- Garage Transmitter
- Garage Door Opener
Home Design
- Slab Foundation
- Vinyl Siding
Interior Spaces
- 1,000 Sq Ft Home
- 2-Story Property
Kitchen
- Range
- Microwave
Bedrooms and Bathrooms
- 3 Bedrooms
- 3 Potential Bedrooms
- 1 Full Bathroom
Laundry
- Dryer
- Washer
Schools
- Hillcrest Elementary School
- Abbott Middle School
- Larkin High School
Utilities
- Forced Air Heating and Cooling System
- Heating System Uses Natural Gas
Listing and Financial Details
- Homeowner Tax Exemptions
Community Details
Overview
- 4 Units
- Association Phone (800) 555-5555
Pet Policy
- Dogs and Cats Allowed
Map
Create a Home Valuation Report for This Property
The Home Valuation Report is an in-depth analysis detailing your home's value as well as a comparison with similar homes in the area
Home Values in the Area
Average Home Value in this Area
Property History
| Date | Event | Price | Change | Sq Ft Price |
|---|---|---|---|---|
| 06/11/2024 06/11/24 | Sold | $181,200 | 0.0% | $181 / Sq Ft |
| 05/22/2024 05/22/24 | Pending | -- | -- | -- |
| 02/25/2024 02/25/24 | Off Market | $181,200 | -- | -- |
| 02/22/2024 02/22/24 | For Sale | $175,000 | -- | $175 / Sq Ft |
Source: Midwest Real Estate Data (MRED)
Tax History
| Year | Tax Paid | Tax Assessment Tax Assessment Total Assessment is a certain percentage of the fair market value that is determined by local assessors to be the total taxable value of land and additions on the property. | Land | Improvement |
|---|---|---|---|---|
| 2023 | $2,283 | $34,781 | $6,521 | $28,260 |
| 2022 | $2,230 | $31,714 | $5,946 | $25,768 |
| 2021 | $2,110 | $29,650 | $5,559 | $24,091 |
| 2020 | $2,034 | $28,306 | $5,307 | $22,999 |
| 2019 | $1,958 | $26,963 | $5,055 | $21,908 |
| 2018 | $1,314 | $19,293 | $4,762 | $14,531 |
| 2017 | $1,259 | $18,239 | $4,502 | $13,737 |
| 2016 | $1,165 | $16,921 | $4,177 | $12,744 |
| 2015 | -- | $15,510 | $3,829 | $11,681 |
| 2014 | -- | $18,717 | $3,782 | $14,935 |
| 2013 | -- | $19,211 | $3,882 | $15,329 |
Source: Public Records
Mortgage History
| Date | Status | Loan Amount | Loan Type |
|---|---|---|---|
| Previous Owner | $113,000 | Unknown | |
| Previous Owner | $8,930 | Credit Line Revolving | |
| Previous Owner | $112,320 | New Conventional |
Source: Public Records
Deed History
| Date | Type | Sale Price | Title Company |
|---|---|---|---|
| Warranty Deed | $181,500 | First American Title | |
| Quit Claim Deed | -- | None Available | |
| Warranty Deed | $125,000 | Chicago Title Insurance Co |
Source: Public Records
Similar Homes in Elgin, IL
Source: Midwest Real Estate Data (MRED)
MLS Number: 11986781
APN: 06-21-276-062
Nearby Homes
- 369 S Belmont Ave Unit J
- 005 South St
- 1-11 South St
- 277 Nautical Way Unit B
- 11N020 Gale St
- 1680 Pebble Beach Cir
- 140 S Lyle Ave
- 634 Chelsea Ct
- 500 S Randall Rd
- 213 S Jane Dr
- 1815 College Green Dr
- 217 Dennis Ct
- 1866 Aronomink Cir Unit 4
- 960 Annandale Dr
- 70 S Weston Ave
- 170 S Clifton Ave
- 466 Miller Dr
- 40 Acres Randall Rd
- 1655 Lin Lor Ln
- 2358 Nantucket Ln
